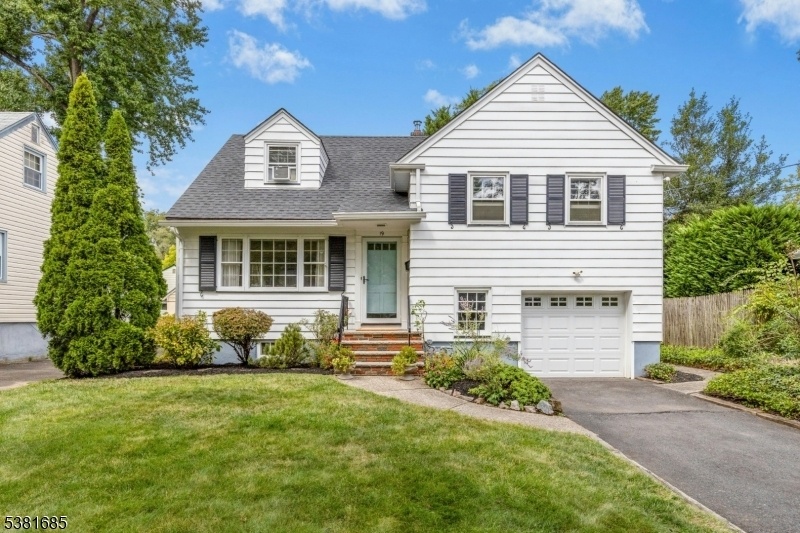19 Hawthorne St
Cranford Twp, NJ 07016




























Price: $699,900
GSMLS: 3984302Type: Single Family
Style: Custom Home
Beds: 3
Baths: 1 Full & 1 Half
Garage: 1-Car
Year Built: 1957
Acres: 0.14
Property Tax: $11,470
Description
Delightful 3-bedroom, 1.1-bath Split-level Home That Blends Classic Charm And Curb Appeal. Featuring Gleaming Hardwood Floors Throughout, The Spacious Living Room Flows Into A Formal Dining Room, Perfect For Entertaining. The Updated Galley-style Kitchen Boasts White Cabinetry, Granite Countertops, And Stainless-steel Appliances.just Off The Dining Room, A Sunlit Den With Vaulted Ceiling And Views Of The Garden. The Grade-level Home Office Opens Directly To The Patio, Creating An Easy Indoor-outdoor Living Experience.nestled On A Quiet Dead-end Street, This Home Is A Half Mile To Town, Transportation, And Schools. Enjoy The Lovely Garden With Mature Plantings, One-car Attached Garage, And A Two-car-wide Driveway. A Must-see For Those Looking For Charm, Character, And Convenience! Not Located In The Flood Zone.
Rooms Sizes
Kitchen:
8x13 First
Dining Room:
9x13 First
Living Room:
18x12 First
Family Room:
10x11 First
Den:
11x9 Ground
Bedroom 1:
15x12 Second
Bedroom 2:
11x12 Second
Bedroom 3:
15x12 Third
Bedroom 4:
n/a
Room Levels
Basement:
Exercise Room, Laundry Room, Storage Room
Ground:
Office, Powder Room
Level 1:
Den, Dining Room, Kitchen, Living Room
Level 2:
2 Bedrooms, Bath Main
Level 3:
1 Bedroom, Attic
Level Other:
n/a
Room Features
Kitchen:
Galley Type
Dining Room:
Formal Dining Room
Master Bedroom:
n/a
Bath:
n/a
Interior Features
Square Foot:
6,250
Year Renovated:
n/a
Basement:
Yes - Partial, Unfinished
Full Baths:
1
Half Baths:
1
Appliances:
Dishwasher, Range/Oven-Gas, Refrigerator, Sump Pump
Flooring:
Tile, Vinyl-Linoleum, Wood
Fireplaces:
No
Fireplace:
n/a
Interior:
CODetect,CeilHigh,SmokeDet,StallTub
Exterior Features
Garage Space:
1-Car
Garage:
Built-In Garage
Driveway:
2 Car Width, Blacktop, Off-Street Parking
Roof:
Asphalt Shingle
Exterior:
Aluminum Siding, Composition Shingle
Swimming Pool:
No
Pool:
n/a
Utilities
Heating System:
1 Unit, Baseboard - Electric, Radiators - Hot Water
Heating Source:
Gas-Natural
Cooling:
3 Units, Wall A/C Unit(s), Window A/C(s)
Water Heater:
Gas
Water:
Public Water
Sewer:
Public Sewer
Services:
Cable TV Available, Garbage Extra Charge
Lot Features
Acres:
0.14
Lot Dimensions:
63 X 110
Lot Features:
Level Lot
School Information
Elementary:
Hillside
Middle:
Hillside
High School:
Cranford H
Community Information
County:
Union
Town:
Cranford Twp.
Neighborhood:
n/a
Application Fee:
n/a
Association Fee:
n/a
Fee Includes:
n/a
Amenities:
n/a
Pets:
n/a
Financial Considerations
List Price:
$699,900
Tax Amount:
$11,470
Land Assessment:
$77,100
Build. Assessment:
$92,100
Total Assessment:
$169,200
Tax Rate:
6.78
Tax Year:
2024
Ownership Type:
Fee Simple
Listing Information
MLS ID:
3984302
List Date:
09-02-2025
Days On Market:
0
Listing Broker:
COLDWELL BANKER REALTY
Listing Agent:




























Request More Information
Shawn and Diane Fox
RE/MAX American Dream
3108 Route 10 West
Denville, NJ 07834
Call: (973) 277-7853
Web: SeasonsGlenCondos.com

