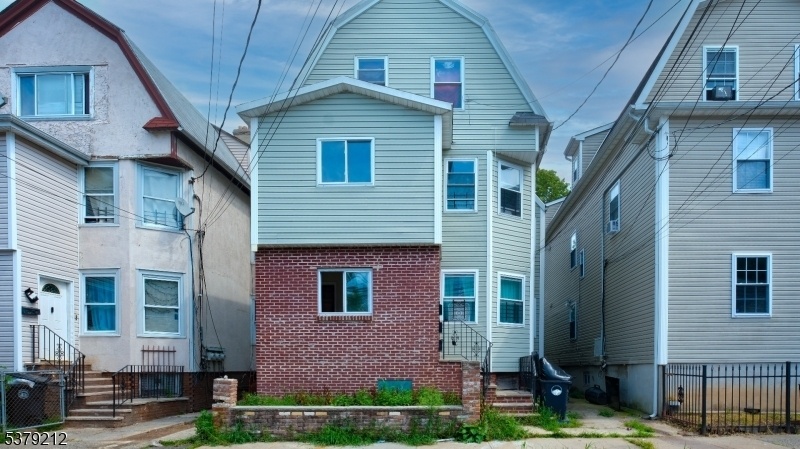50 Halstead St
Newark City, NJ 07106












Price: $618,000
GSMLS: 3984278Type: Multi-Family
Style: 3-Three Story
Total Units: 3
Beds: 8
Baths: 3 Full
Garage: No
Year Built: 1910
Acres: 0.07
Property Tax: $6,370
Description
Welcome To Upper Vailsburg Where You'll Find A Fantastic Investment Opportunity In A Thriving Newark Neighborhood! This Spacious 3-family Home Was Updated In 2012 And Is Move-in Ready, Making It Ideal For Both Investors And Owner-occupants Looking To Generate Rental Income. On The First Level, You'll Find A Bright Unit Featuring 3 Bedrooms, 1 Bathroom, And An Open Living/dining Area, Perfect For Comfortable Living. The Second Level Mirrors This Layout With 3 Bedrooms, 1 Bathroom, A Living Room, And A Dining Room, Offering Ample Space And Flexibility. The Third Level Has A Cozy Setup With 2 Bedrooms, 1 Bathroom, A Living Room, And An Eat-in Kitchen, Giving It A Warm, Homey Feel. The Property Also Includes An Unfinished Basement With Utilities And Mechanicals, Providing Storage Or Future Finishing Potential. A Privacy Fence Surrounds The Home, Adding Extra Security And Outdoor Space For Tenants To Enjoy. Conveniently Located Near The Va Medical Center And Major Transportation, This Property Is Positioned In A High-demand Rental Area. Whether You're Expanding Your Portfolio Or Searching For A Home With Income-producing Potential, This 3-family Residence Offers Both Immediate Value And Long-term Upside.
General Info
Style:
3-Three Story
SqFt Building:
n/a
Total Rooms:
16
Basement:
Yes - Unfinished
Interior:
n/a
Roof:
Asphalt Shingle
Exterior:
Vinyl Siding
Lot Size:
29X100
Lot Desc:
n/a
Parking
Garage Capacity:
No
Description:
None
Parking:
On-Street Parking
Spaces Available:
n/a
Unit 1
Bedrooms:
3
Bathrooms:
1
Total Rooms:
6
Room Description:
Bedrooms, Dining Room, Kitchen, Living Room
Levels:
1
Square Foot:
n/a
Fireplaces:
n/a
Appliances:
Range/Oven - Gas, Refrigerator
Utilities:
Owner Pays Water, Tenant Pays Electric, Tenant Pays Gas
Handicap:
No
Unit 2
Bedrooms:
3
Bathrooms:
1
Total Rooms:
6
Room Description:
Bedrooms, Dining Room, Kitchen, Living Room
Levels:
2
Square Foot:
n/a
Fireplaces:
n/a
Appliances:
Range/Oven - Gas, Refrigerator
Utilities:
Owner Pays Water, Tenant Pays Electric, Tenant Pays Gas
Handicap:
No
Unit 3
Bedrooms:
2
Bathrooms:
1
Total Rooms:
4
Room Description:
Bedrooms, Kitchen, Living Room
Levels:
3
Square Foot:
n/a
Fireplaces:
n/a
Appliances:
Range/Oven - Gas, Refrigerator
Utilities:
Owner Pays Water, Tenant Pays Electric, Tenant Pays Gas
Handicap:
No
Unit 4
Bedrooms:
n/a
Bathrooms:
n/a
Total Rooms:
n/a
Room Description:
n/a
Levels:
n/a
Square Foot:
n/a
Fireplaces:
n/a
Appliances:
n/a
Utilities:
n/a
Handicap:
n/a
Utilities
Heating:
3 Units
Heating Fuel:
Gas-Natural
Cooling:
Window A/C(s)
Water Heater:
n/a
Water:
Public Water
Sewer:
Public Sewer
Utilities:
Gas-Natural
Services:
n/a
School Information
Elementary:
n/a
Middle:
n/a
High School:
n/a
Community Information
County:
Essex
Town:
Newark City
Neighborhood:
n/a
Financial Considerations
List Price:
$618,000
Tax Amount:
$6,370
Land Assessment:
$16,800
Build. Assessment:
$150,700
Total Assessment:
$167,500
Tax Rate:
3.80
Tax Year:
2024
Listing Information
MLS ID:
3984278
List Date:
09-02-2025
Days On Market:
0
Listing Broker:
KELLER WILLIAMS REALTY
Listing Agent:












Request More Information
Shawn and Diane Fox
RE/MAX American Dream
3108 Route 10 West
Denville, NJ 07834
Call: (973) 277-7853
Web: SeasonsGlenCondos.com

