19 Briar Ct
Hardyston Twp, NJ 07419
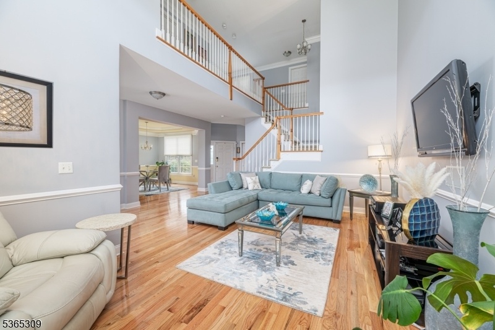
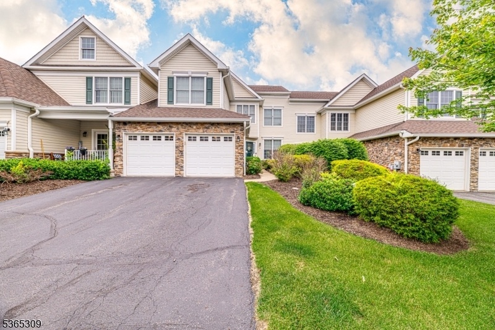
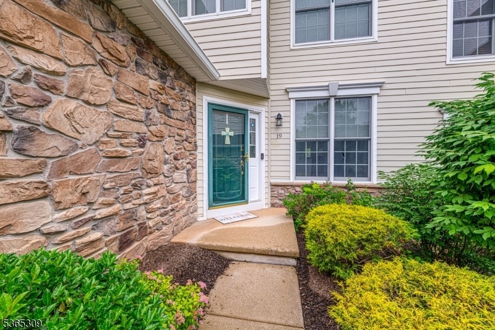
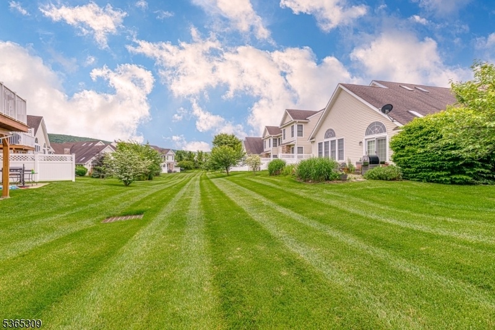
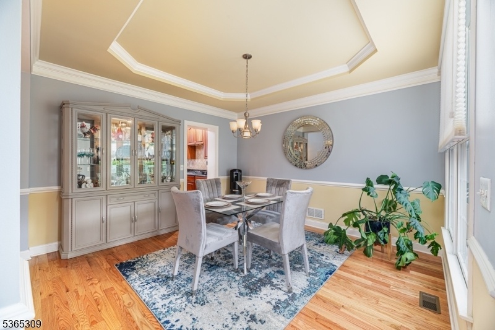
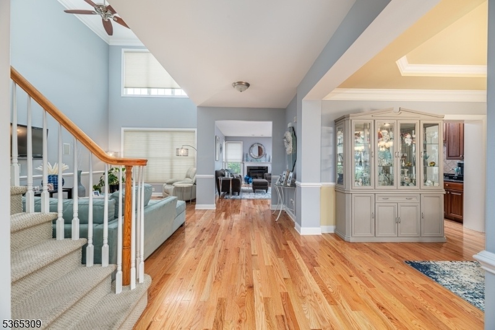
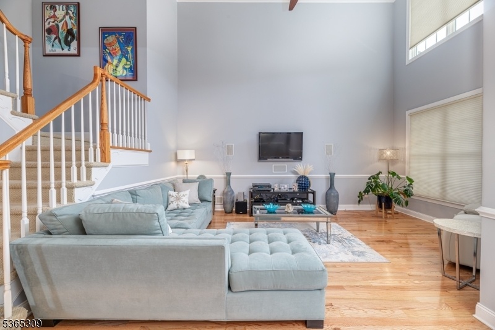
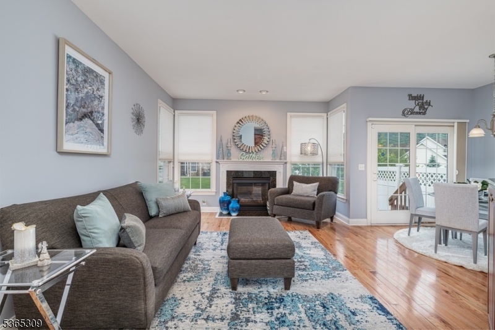
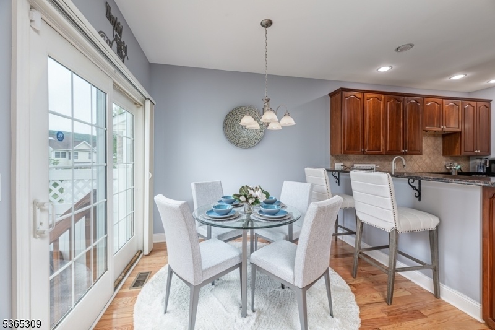
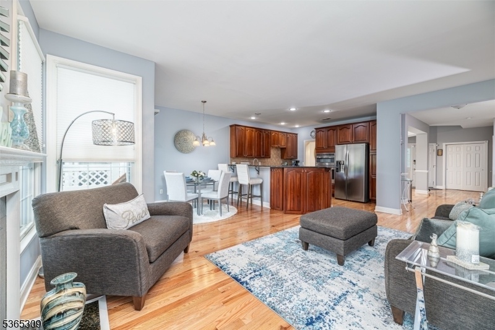
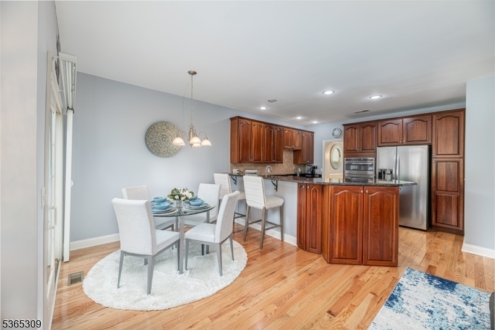
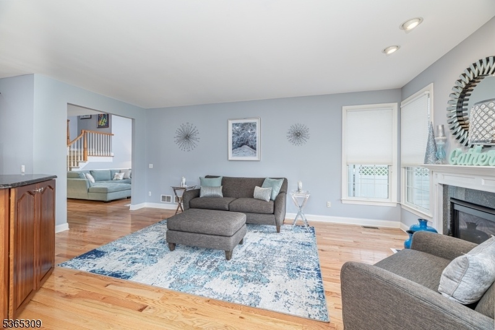
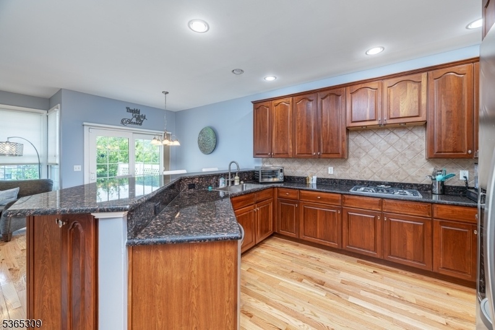
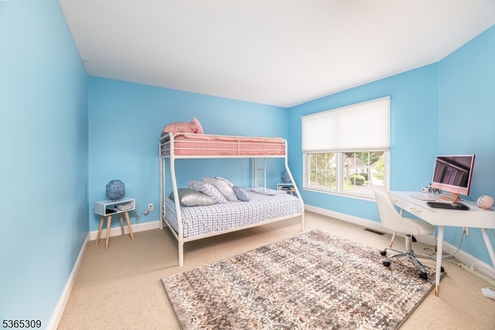
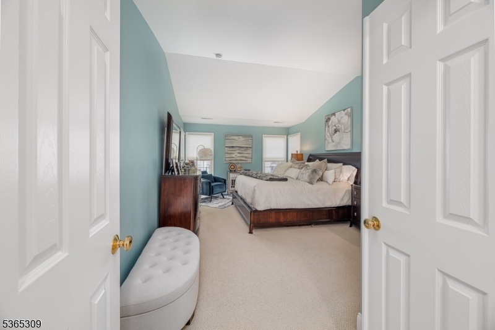
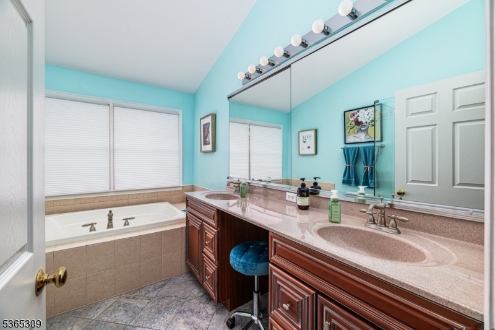
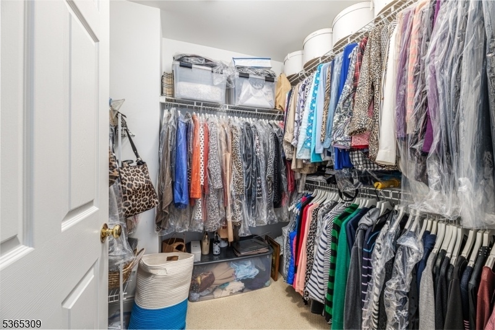
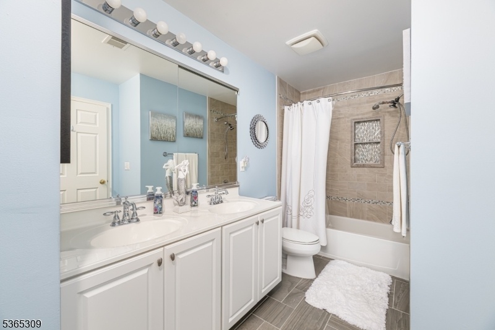
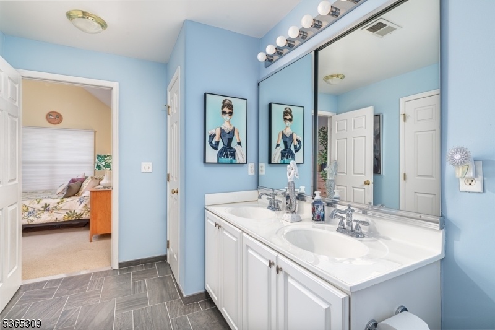
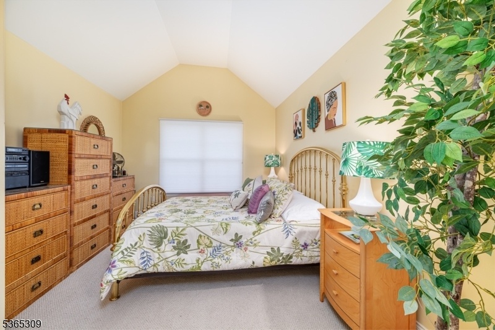
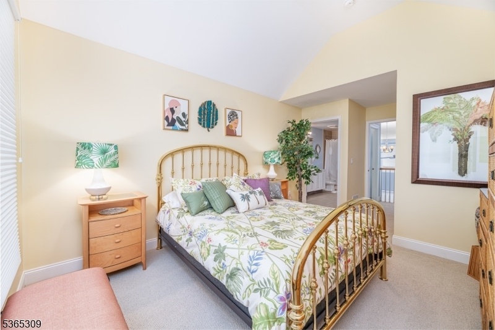
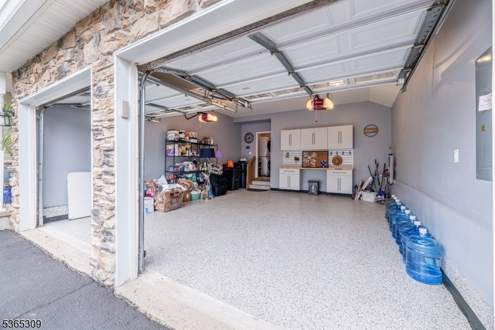
Price: $589,999
GSMLS: 3984266Type: Condo/Townhouse/Co-op
Style: Townhouse-Interior
Beds: 3
Baths: 2 Full & 1 Half
Garage: 2-Car
Year Built: 2005
Acres: 0.11
Property Tax: $8,654
Description
Gorgeous Upgraded Venice Model Townhouse In Crystal Springs, Hardyston, Nj. This Stunning Townhouse Offers Modern Upgrades And Elegant Finishes Throughout. The Kitchen Boasts Refinished Cabinets, Sleek Countertops, And New Hardware Floors (2024) That Extend Throughout The Entire First Floor. The Kitchen Has A New Microwave And Oven (2022). The Open Living Space Has Been Enhanced With Wood Trim Details In The Breakfast Area And Living Room. The Upstairs Features The Huge Master Bedroom, As Well Two Guest Bedrooms. Entire Home Was Freshly Repainted In 2020/2022. With A Perfect Blend Of Style And Practically, This Townhouse Is Turn Key Ready And Waiting For You To Move In And Enjoy!
Rooms Sizes
Kitchen:
n/a
Dining Room:
n/a
Living Room:
n/a
Family Room:
n/a
Den:
n/a
Bedroom 1:
n/a
Bedroom 2:
n/a
Bedroom 3:
n/a
Bedroom 4:
n/a
Room Levels
Basement:
n/a
Ground:
Storage Room, Utility Room
Level 1:
DiningRm,FamilyRm,Foyer,GarEnter,GreatRm,Kitchen,Laundry,LivingRm,Media,OutEntrn,Toilet,Walkout
Level 2:
3 Bedrooms, Attic, Bath Main, Bath(s) Other
Level 3:
n/a
Level Other:
n/a
Room Features
Kitchen:
Breakfast Bar, Eat-In Kitchen, Pantry
Dining Room:
Formal Dining Room
Master Bedroom:
Full Bath, Walk-In Closet
Bath:
Jetted Tub, Soaking Tub, Stall Shower
Interior Features
Square Foot:
2,538
Year Renovated:
n/a
Basement:
Yes - Finished-Partially
Full Baths:
2
Half Baths:
1
Appliances:
Carbon Monoxide Detector, Cooktop - Gas, Dishwasher, Disposal, Microwave Oven, Refrigerator, Satellite Dish/Antenna, Water Filter, Water Softener-Own
Flooring:
Carpeting, Wood
Fireplaces:
1
Fireplace:
Gas Fireplace, Living Room
Interior:
Blinds, Carbon Monoxide Detector, Cathedral Ceiling, Fire Extinguisher, High Ceilings, Security System, Shades, Smoke Detector, Walk-In Closet
Exterior Features
Garage Space:
2-Car
Garage:
Attached Garage, Built-In Garage, Finished Garage
Driveway:
2 Car Width
Roof:
Asphalt Shingle
Exterior:
Composition Siding, Stone
Swimming Pool:
No
Pool:
n/a
Utilities
Heating System:
1 Unit, Forced Hot Air
Heating Source:
Gas-Natural, None
Cooling:
1 Unit, Central Air
Water Heater:
Gas
Water:
Public Water, Water Charge Extra
Sewer:
Public Sewer
Services:
Cable TV Available, Garbage Included
Lot Features
Acres:
0.11
Lot Dimensions:
n/a
Lot Features:
Mountain View, Open Lot
School Information
Elementary:
n/a
Middle:
n/a
High School:
n/a
Community Information
County:
Sussex
Town:
Hardyston Twp.
Neighborhood:
BRIAR CREST
Application Fee:
n/a
Association Fee:
$455 - Monthly
Fee Includes:
Maintenance-Common Area, Snow Removal, Trash Collection
Amenities:
Jogging/Biking Path
Pets:
Yes
Financial Considerations
List Price:
$589,999
Tax Amount:
$8,654
Land Assessment:
$135,000
Build. Assessment:
$337,000
Total Assessment:
$472,000
Tax Rate:
2.01
Tax Year:
2024
Ownership Type:
Condominium
Listing Information
MLS ID:
3984266
List Date:
09-02-2025
Days On Market:
117
Listing Broker:
WEICHERT REALTORS
Listing Agent:
Robert Gill Eaton






















Request More Information
Shawn and Diane Fox
RE/MAX American Dream
3108 Route 10 West
Denville, NJ 07834
Call: (973) 277-7853
Web: SeasonsGlenCondos.com

