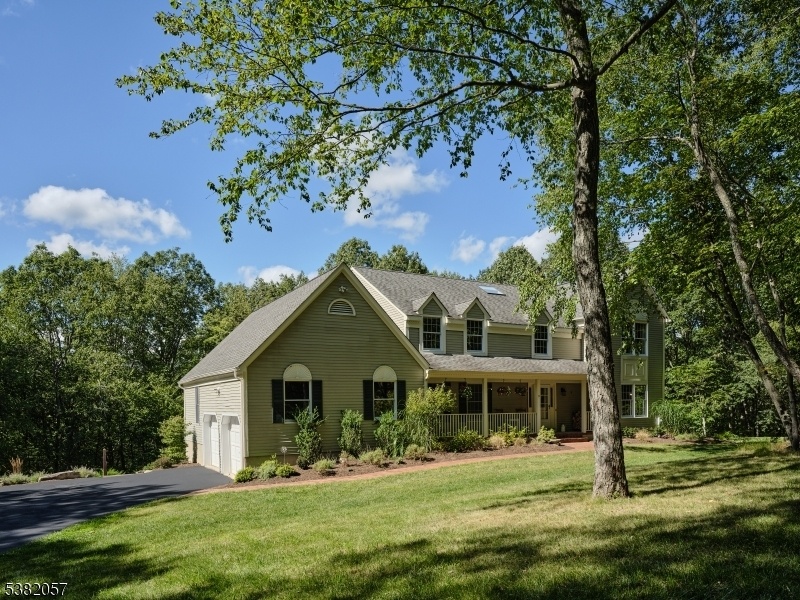71 Big Spring Rd
Tewksbury Twp, NJ 07830









































Price: $895,000
GSMLS: 3984255Type: Single Family
Style: Colonial
Beds: 4
Baths: 2 Full & 2 Half
Garage: 2-Car
Year Built: 1986
Acres: 2.22
Property Tax: $13,225
Description
Set At The End Of A Long Private Driveway On A Quiet Cul-de-sac, This Colonial Is Situated On A Secluded 2-acre Lot Offering Both Privacy And Convenience. The Traditional Floor Plan Features A Spacious Foyer, Formal Living And Dining Rooms, A Family Room With A Wood-burning Fireplace, And A Large Country Kitchen With Ample Cabinet Space, Maple Cabinetry, And Granite Countertops. A First-floor Den/study And Hardwood Floors Add Comfort And Functionality. The Finished Walk-out Basement Includes A Recreation Room And Half Bath, Providing Additional Living Space. Outdoor Highlights Include An Expansive Composite Deck, A New Brick Walkway To The Front Door, Updated Landscaping, An Outdoor Fire Pit Area, A New Shed, And An Organic Raised Bed Garden. Practical Upgrades Include All-new Hvac Units, Two-zone Heating And Cooling, And A Whole-house Generator. The Primary Suite Offers A Cathedral Ceiling, Spacious Walk-in Closet, Linen Storage, And A Full Bath With A Jetted Tub, Stall Shower, And Dual-sink Vanity. Located Within The Highly Regarded Tewksbury/voorhees And North Hunterdon High School Districts, This Property Combines Modern Updates With Classic Design In A Desirable Setting.
Rooms Sizes
Kitchen:
20x17 First
Dining Room:
15x14 First
Living Room:
19x13 First
Family Room:
24x15 First
Den:
First
Bedroom 1:
23x13 Second
Bedroom 2:
14x13 Second
Bedroom 3:
13x12 Second
Bedroom 4:
12x11 Second
Room Levels
Basement:
Exercise Room, Office, Outside Entrance, Powder Room, Workshop
Ground:
n/a
Level 1:
n/a
Level 2:
n/a
Level 3:
n/a
Level Other:
n/a
Room Features
Kitchen:
Center Island, Eat-In Kitchen, Separate Dining Area
Dining Room:
Formal Dining Room
Master Bedroom:
Full Bath, Walk-In Closet
Bath:
Jetted Tub, Stall Shower
Interior Features
Square Foot:
n/a
Year Renovated:
2009
Basement:
Yes - Finished-Partially, Full, Walkout
Full Baths:
2
Half Baths:
2
Appliances:
Dishwasher, Dryer, Generator-Built-In, Kitchen Exhaust Fan, Range/Oven-Gas, Refrigerator, Washer
Flooring:
Carpeting, Tile, Wood
Fireplaces:
1
Fireplace:
Family Room, Wood Burning
Interior:
CeilCath,CeilHigh,JacuzTyp,WlkInCls
Exterior Features
Garage Space:
2-Car
Garage:
Attached Garage
Driveway:
1 Car Width, Blacktop
Roof:
Asphalt Shingle
Exterior:
Vinyl Siding
Swimming Pool:
No
Pool:
n/a
Utilities
Heating System:
2 Units, Forced Hot Air
Heating Source:
Gas-Natural
Cooling:
2 Units, Central Air
Water Heater:
Gas
Water:
Well
Sewer:
Septic
Services:
n/a
Lot Features
Acres:
2.22
Lot Dimensions:
n/a
Lot Features:
Cul-De-Sac, Wooded Lot
School Information
Elementary:
TEWKSBURY
Middle:
OLDTURNPKE
High School:
VOORHEES
Community Information
County:
Hunterdon
Town:
Tewksbury Twp.
Neighborhood:
n/a
Application Fee:
n/a
Association Fee:
n/a
Fee Includes:
n/a
Amenities:
n/a
Pets:
n/a
Financial Considerations
List Price:
$895,000
Tax Amount:
$13,225
Land Assessment:
$161,300
Build. Assessment:
$383,200
Total Assessment:
$544,500
Tax Rate:
2.43
Tax Year:
2024
Ownership Type:
Fee Simple
Listing Information
MLS ID:
3984255
List Date:
09-02-2025
Days On Market:
0
Listing Broker:
KURFISS SOTHEBY'S INT REALTY
Listing Agent:









































Request More Information
Shawn and Diane Fox
RE/MAX American Dream
3108 Route 10 West
Denville, NJ 07834
Call: (973) 277-7853
Web: SeasonsGlenCondos.com

