106 Mountain Top Rd
Lebanon Twp, NJ 08826
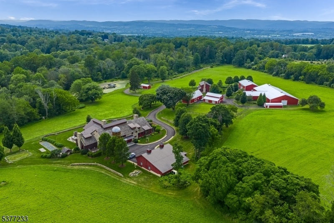
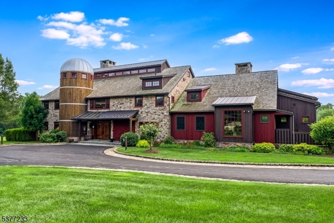
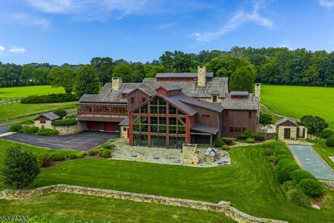
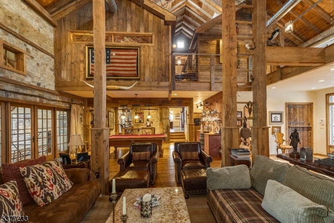
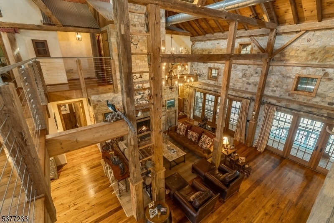
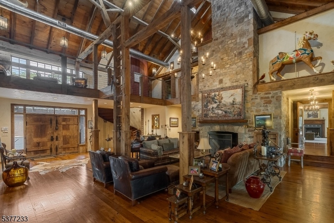
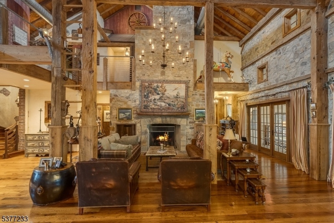
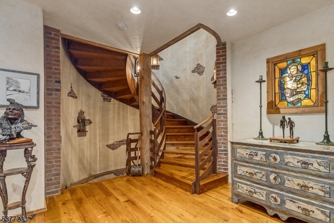
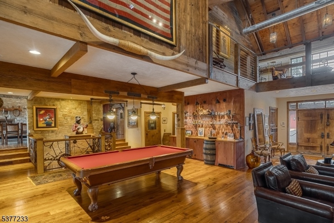
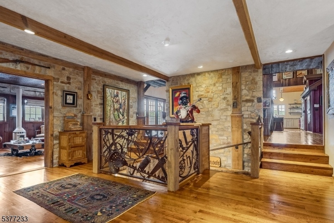
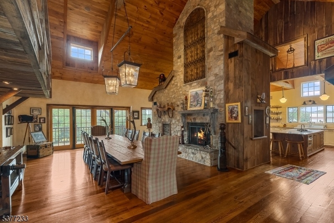
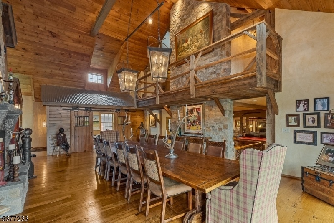
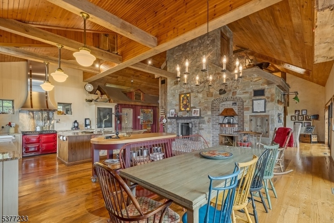
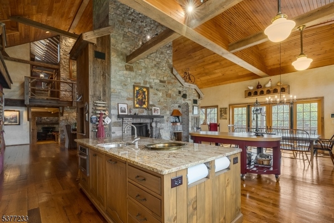
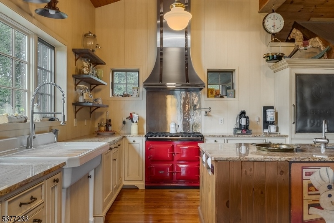
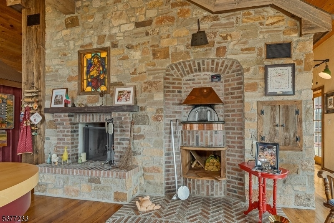
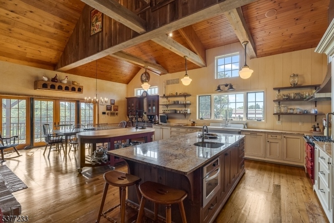
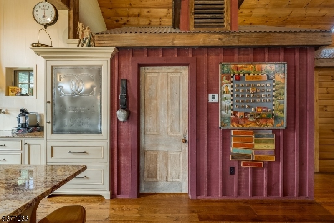
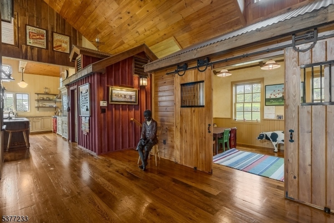
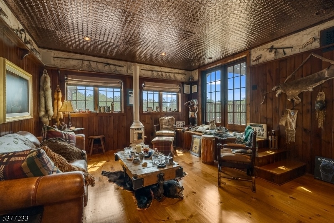
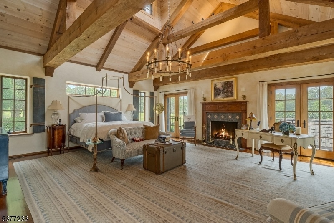
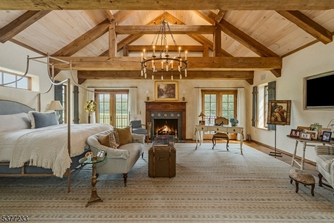
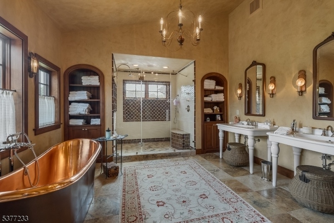
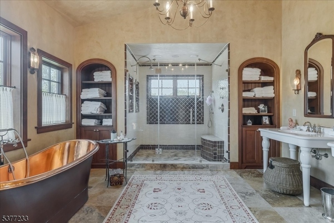
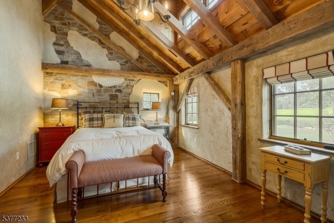
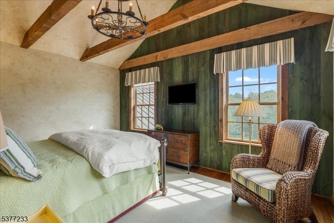
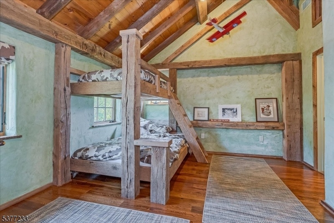
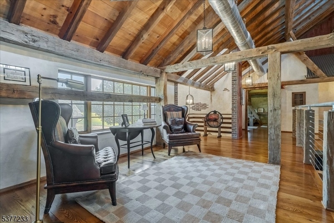
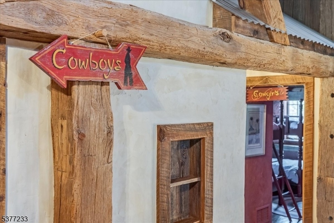
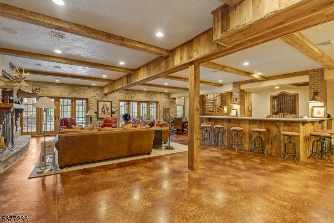
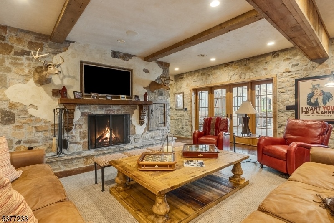
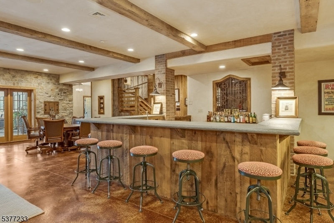
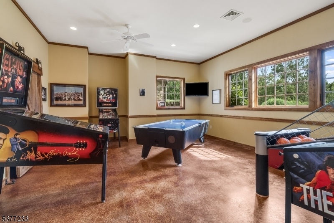
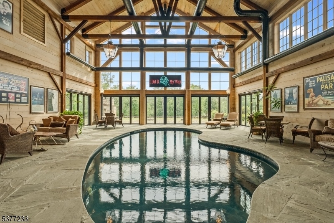
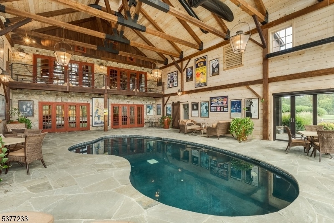
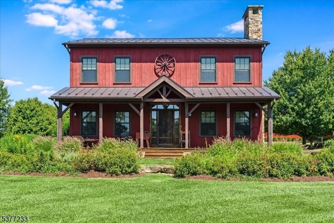
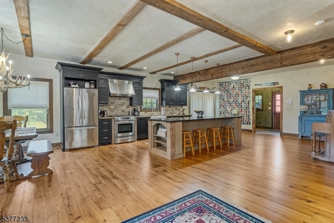
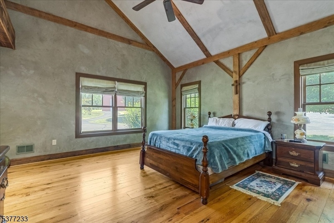
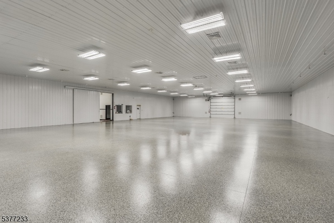
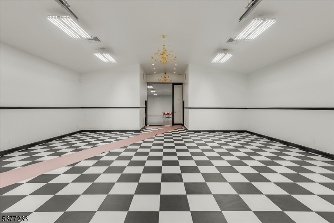
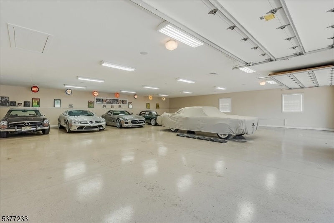
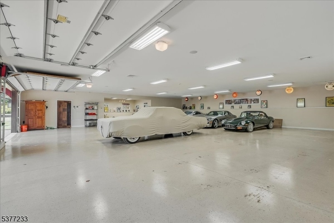
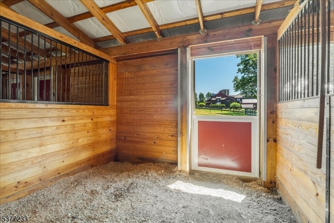
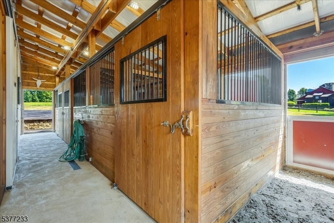
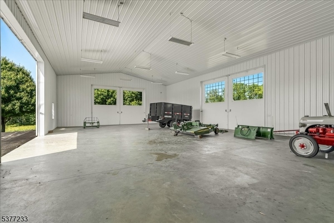
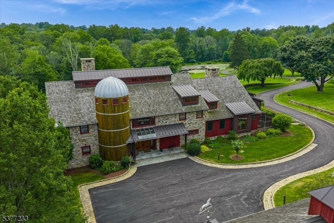
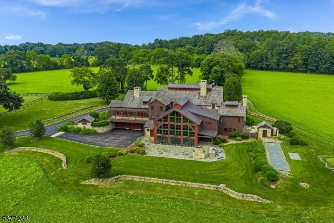
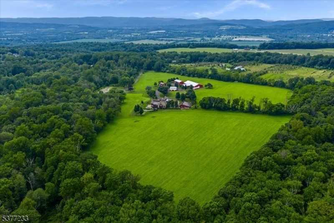
Price: $7,250,000
GSMLS: 3984115Type: Single Family
Style: Colonial
Beds: 6
Baths: 6 Full & 2 Half
Garage: 15-Car
Year Built: 2009
Acres: 62.75
Property Tax: $77,784
Description
Discover an unparalleled blend of historic grandeur and modern luxury at Double G Farm, a 62+ acre estate rooted in 1850 history. The centerpiece is a museum-quality 1800s barn forming the great room, original beams & panels extend three stories high with a masterful expansion of over 13,000 sq ft that mimics the original stone bank barn's architecture. Exquisite craftsmanship, authentic wood beams, stone accents, cupola ceiling, & steel railings create a unique aesthetic. Sun-filled spaces, select wood flooring, volume ceilings, creative window placements, Venetian walls show impeccable attention to detail. Intelligently designed main level boasts a flawless flow between rooms and features a convenient 1st-floor master suite. 35'+ silo housing custom staircase, leading to BRs, lofted library, & balcony. The lower level is a haven for entertainment and relaxation, enjoy a spacious family room, an 11-stool bar, indoor saltwater pool with Nano doors opening to outdoor kitchen, chef's kitchen, wine cellar, dog grooming room, game room, and 3-car garage. Every detail accounted for w/ amenities including Control 4 Smart Home automation, elevator, dumbwaiters, security cameras, generators, bocce court, & wide radius driveways. Outbuildings: detached 12+-car garage, 4BR guest house, climate controlled EVENT BARN, a 4-stall barn, 2 other full barns, smokehouses & storage sheds. A truly unique opportunity to own a piece of history enhanced with every modern luxury imaginable.
Rooms Sizes
Kitchen:
28x20 First
Dining Room:
32x25 First
Living Room:
n/a
Family Room:
42x41 Ground
Den:
16x15 First
Bedroom 1:
24x21 First
Bedroom 2:
19x12 First
Bedroom 3:
19x12 Second
Bedroom 4:
15x15 Second
Room Levels
Basement:
Loft
Ground:
FamilyRm,GameRoom,GarEnter,Kitchen,Laundry,MudRoom,PowderRm,Utility
Level 1:
2Bedroom,BathMain,BathOthr,DiningRm,Foyer,GreatRm,Kitchen,Laundry,Office,Pantry,PowderRm,RecRoom
Level 2:
4 Or More Bedrooms, Bath Main, Bath(s) Other, Library, Loft
Level 3:
n/a
Level Other:
n/a
Room Features
Kitchen:
Breakfast Bar, Center Island, Eat-In Kitchen, Pantry, Second Kitchen
Dining Room:
Formal Dining Room
Master Bedroom:
1st Floor, Dressing Room, Fireplace, Full Bath, Sitting Room, Walk-In Closet
Bath:
Bidet, Jetted Tub, Stall Shower
Interior Features
Square Foot:
10,500
Year Renovated:
n/a
Basement:
Yes - Finished, Full, Walkout
Full Baths:
6
Half Baths:
2
Appliances:
Carbon Monoxide Detector, Central Vacuum, Dishwasher, Dryer, Freezer-Freestanding, Generator-Built-In, Kitchen Exhaust Fan, Range/Oven-Gas, Refrigerator, Washer, Wine Refrigerator
Flooring:
Stone, Tile, Wood
Fireplaces:
5
Fireplace:
Bedroom 1, Dining Room, Family Room, Great Room, Kitchen, Wood Burning
Interior:
BarWet,CeilBeam,Bidet,CeilCath,Elevator,AlrmFire,CeilHigh,Intercom,StallShw,StereoSy,TrckLght,WlkInCls
Exterior Features
Garage Space:
15-Car
Garage:
Attached Garage, Detached Garage, Garage Door Opener, Garage Parking, Garage Under, Oversize Garage
Driveway:
2 Car Width, Blacktop, Driveway-Exclusive, Lighting, Paver Block
Roof:
Metal, Wood Shingle
Exterior:
Stone, Wood
Swimming Pool:
Yes
Pool:
Heated, In-Ground Pool, Indoor Pool
Utilities
Heating System:
4+ Units, Radiant - Hot Water
Heating Source:
Gas-Propane Owned
Cooling:
4+ Units, Central Air
Water Heater:
Gas
Water:
Well
Sewer:
Septic 5+ Bedroom Town Verified
Services:
Cable TV Available, Garbage Extra Charge
Lot Features
Acres:
62.75
Lot Dimensions:
n/a
Lot Features:
Lake/Water View, Level Lot, Open Lot, Pond On Lot, Wooded Lot
School Information
Elementary:
WOODGLEN
Middle:
VALLEYVIEW
High School:
VOORHEES
Community Information
County:
Hunterdon
Town:
Lebanon Twp.
Neighborhood:
n/a
Application Fee:
n/a
Association Fee:
n/a
Fee Includes:
n/a
Amenities:
Billiards Room, Elevator, Kitchen Facilities, Pool-Indoor
Pets:
Yes
Financial Considerations
List Price:
$7,250,000
Tax Amount:
$77,784
Land Assessment:
$129,000
Build. Assessment:
$2,651,000
Total Assessment:
$2,780,000
Tax Rate:
2.80
Tax Year:
2024
Ownership Type:
Fee Simple
Listing Information
MLS ID:
3984115
List Date:
09-02-2025
Days On Market:
159
Listing Broker:
KL SOTHEBY'S INT'L. REALTY
Listing Agent:
Lou Ann Fellers
















































Request More Information
Shawn and Diane Fox
RE/MAX American Dream
3108 Route 10 West
Denville, NJ 07834
Call: (973) 277-7853
Web: SeasonsGlenCondos.com

