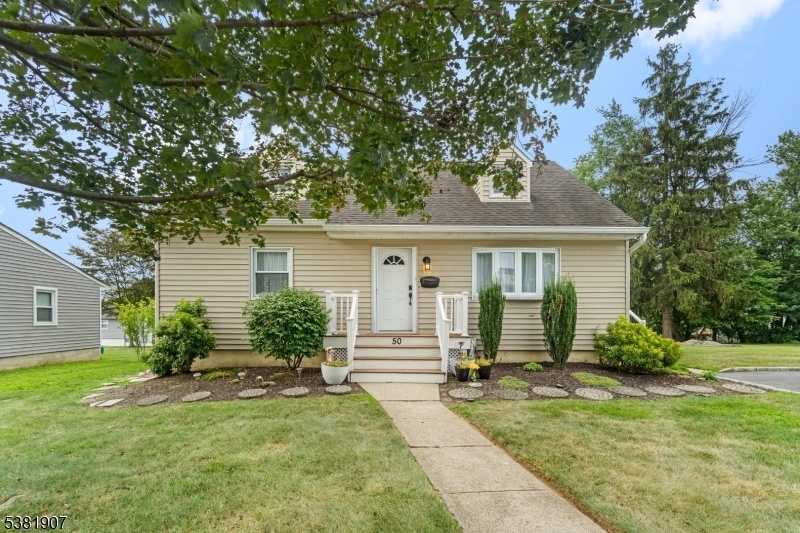50 Richard Ave
West Caldwell Twp, NJ 07006









































Price: $635,000
GSMLS: 3984092Type: Single Family
Style: Cape Cod
Beds: 3
Baths: 2 Full & 1 Half
Garage: No
Year Built: 1955
Acres: 0.33
Property Tax: $10,342
Description
Get Ready To Fall In Love With This Charming Cape, Offering 3 Bedrooms, 2.5 Baths, And So Much Space To Enjoy. From The Moment You Walk In, The Open Floor Plan, High Ceilings, Beautiful Wood Floors, And Thoughtful Updates Create A Home That's Stylish, Inviting, And Truly Move-in Ready. The Main Level Features A Warm, Welcoming Kitchen With Generous Cabinet And Counter Space, Open To A Bright, Sunny Dining Room That Easily Accommodates Large Gatherings. This Level Also Offers A Comfortable Living Room, A Bedroom With An Updated Bath, And Access To The Wrap-around Deck And Sprawling Grounds. The Spacious Finished Basement With Half Bath Adds Even More Living Space, Tons Of Storage, And A Brand-new Hvac System! Upstairs, You'll Find Two Large Bedrooms, Another Beautifully Updated Bath, And Additional Storage. Step Outside To Enjoy The Perfect Backdrop For Barbecues, Playtime, Or Quiet Evenings Under The Stars. With Its Flexible Layout And Great Flow, This Home Is Ideal For Today's Lifestyle! Whether You Need Room To Entertain, Work From Home, Or Simply Spread Out, This Home Provides All Of That And More. Nestled In A Quiet, Peaceful Neighborhood, This Move-in Ready Home Combines Charm, Function, And Space In All The Right Ways. Stop By And See For Yourself, You'll Feel Instantly At Home!
Rooms Sizes
Kitchen:
15x11 First
Dining Room:
14x13 First
Living Room:
16x13 First
Family Room:
n/a
Den:
n/a
Bedroom 1:
20x14 Second
Bedroom 2:
20x13 Second
Bedroom 3:
12x8 First
Bedroom 4:
n/a
Room Levels
Basement:
Laundry Room, Powder Room, Rec Room, Storage Room
Ground:
n/a
Level 1:
1Bedroom,BathMain,DiningRm,Kitchen,LivingRm,OutEntrn
Level 2:
2 Bedrooms, Bath(s) Other
Level 3:
n/a
Level Other:
n/a
Room Features
Kitchen:
Breakfast Bar, Eat-In Kitchen
Dining Room:
Formal Dining Room
Master Bedroom:
n/a
Bath:
n/a
Interior Features
Square Foot:
n/a
Year Renovated:
n/a
Basement:
Yes - Finished, Full
Full Baths:
2
Half Baths:
1
Appliances:
Carbon Monoxide Detector, Dishwasher, Dryer, Microwave Oven, Range/Oven-Gas, Refrigerator, Sump Pump, Washer
Flooring:
Tile, Vinyl-Linoleum, Wood
Fireplaces:
No
Fireplace:
n/a
Interior:
Blinds,CODetect,SmokeDet,TubShowr
Exterior Features
Garage Space:
No
Garage:
None
Driveway:
2 Car Width, Blacktop
Roof:
Asphalt Shingle
Exterior:
Vinyl Siding
Swimming Pool:
n/a
Pool:
n/a
Utilities
Heating System:
1 Unit, Forced Hot Air
Heating Source:
Gas-Natural
Cooling:
Central Air
Water Heater:
Gas
Water:
Public Water
Sewer:
Public Sewer
Services:
Cable TV Available, Fiber Optic Available, Garbage Included
Lot Features
Acres:
0.33
Lot Dimensions:
135X105
Lot Features:
n/a
School Information
Elementary:
WILSON
Middle:
CLEVELAND
High School:
J CALDWELL
Community Information
County:
Essex
Town:
West Caldwell Twp.
Neighborhood:
n/a
Application Fee:
n/a
Association Fee:
n/a
Fee Includes:
n/a
Amenities:
n/a
Pets:
n/a
Financial Considerations
List Price:
$635,000
Tax Amount:
$10,342
Land Assessment:
$230,000
Build. Assessment:
$148,000
Total Assessment:
$378,000
Tax Rate:
2.74
Tax Year:
2024
Ownership Type:
Fee Simple
Listing Information
MLS ID:
3984092
List Date:
09-01-2025
Days On Market:
3
Listing Broker:
KELLER WILLIAMS SUBURBAN REALTY
Listing Agent:









































Request More Information
Shawn and Diane Fox
RE/MAX American Dream
3108 Route 10 West
Denville, NJ 07834
Call: (973) 277-7853
Web: SeasonsGlenCondos.com

