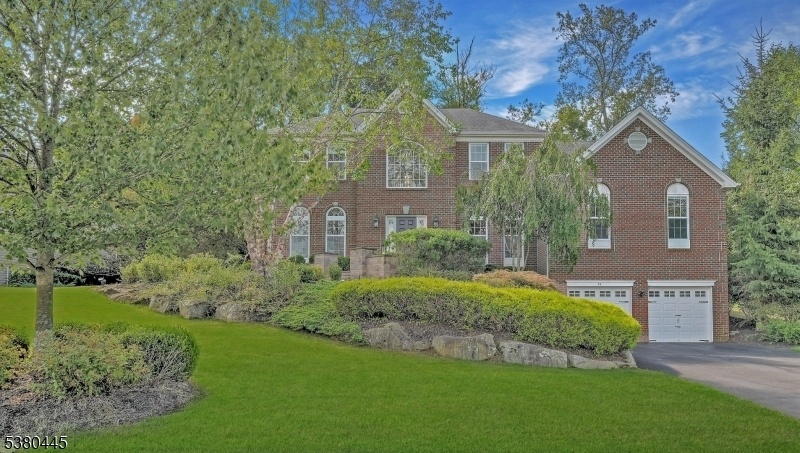34 Elias Dr
Mount Olive Twp, NJ 07828


















































Price: $999,000
GSMLS: 3983970Type: Single Family
Style: Colonial
Beds: 4
Baths: 2 Full & 2 Half
Garage: 2-Car
Year Built: 2014
Acres: 0.33
Property Tax: $19,261
Description
Experience The Perfect Blend Of Style, Space, And Upscale Living In This Exceptional Toll Brothers Colonial Located In The Highly Sought-after Morris Chase Community! From The Moment You Arrive, The Stately Brick Facade And Beautifully Landscaped Grounds Create A Lasting First Impression. Inside, The Centerpiece Of The Home Is The Stunningly Remodeled Gourmet Kitchen, Featuring Elegant Finishes And Designed To Accommodate Both Everyday Living And Sophisticated Entertaining. Rich Updated Flooring Flows On Both The First And Second Levels, Enhancing An Expansive Layout That Includes A Formal Living Room, Family Room, And A Fabulous Bonus Great Room. The Finished Basement Offers Even More Versatility, With A Spacious Recreation Room, A Convenient Bath, A Dedicated Mud Room/craft Space, And Abundant Storage Areas To Keep Everything Organized. Step Outside To Enjoy A Private Hot Tub, An Expansive Deck, And A Fenced Yard Ideal For Both Entertaining And Peaceful Relaxation. Practical Features Include An Electric Car Charger In The Garage, Making The Home As Functional As It Is Stylish. More Than Just A Residence, This Property Offers A Lifestyle Enriched By The Resort-style Amenities Of Morris Chase, Including A 5,000 Sq. Ft. Clubhouse With A Catering Kitchen, Billiards, Multiple Large-screen Tvs And Inviting Lounges, As Well As A Fitness Center, Heated Pool, Playgrounds, Basketball And Tennis Courts, And Even Beach Volleyball. Experience Everyday Living At Its Very Best!
Rooms Sizes
Kitchen:
19x24 First
Dining Room:
13x15 First
Living Room:
13x19 First
Family Room:
15x21 First
Den:
n/a
Bedroom 1:
14x20 Second
Bedroom 2:
11x12 Second
Bedroom 3:
11x13 Second
Bedroom 4:
11x13 Second
Room Levels
Basement:
BathOthr,MudRoom,RecRoom,Storage,Utility
Ground:
n/a
Level 1:
Dining Room, Family Room, Foyer, Great Room, Kitchen, Laundry Room, Living Room, Office, Pantry, Powder Room
Level 2:
4 Or More Bedrooms, Bath Main, Bath(s) Other
Level 3:
n/a
Level Other:
n/a
Room Features
Kitchen:
Breakfast Bar, Center Island, Eat-In Kitchen, Pantry, Separate Dining Area
Dining Room:
Formal Dining Room
Master Bedroom:
Dressing Room, Full Bath, Walk-In Closet
Bath:
Jetted Tub, Stall Shower
Interior Features
Square Foot:
n/a
Year Renovated:
n/a
Basement:
Yes - Finished, Full
Full Baths:
2
Half Baths:
2
Appliances:
Carbon Monoxide Detector, Cooktop - Gas, Dishwasher, Dryer, Microwave Oven, Refrigerator, Wall Oven(s) - Electric, Washer
Flooring:
Carpeting, Tile, Wood
Fireplaces:
1
Fireplace:
Family Room, Gas Fireplace
Interior:
CODetect,CeilCath,CeilHigh,HotTub,JacuzTyp,SecurSys,SmokeDet,StallTub,WlkInCls
Exterior Features
Garage Space:
2-Car
Garage:
Built-In Garage, Garage Door Opener
Driveway:
2 Car Width
Roof:
Asphalt Shingle
Exterior:
Brick, Vinyl Siding
Swimming Pool:
Yes
Pool:
Association Pool, Outdoor Pool
Utilities
Heating System:
2 Units, Forced Hot Air, Multi-Zone
Heating Source:
Gas-Natural
Cooling:
2 Units, Central Air, Multi-Zone Cooling
Water Heater:
Gas
Water:
Public Water
Sewer:
Public Sewer
Services:
n/a
Lot Features
Acres:
0.33
Lot Dimensions:
n/a
Lot Features:
n/a
School Information
Elementary:
Sandshore School (K-5)
Middle:
n/a
High School:
n/a
Community Information
County:
Morris
Town:
Mount Olive Twp.
Neighborhood:
Morris Chase
Application Fee:
$675
Association Fee:
$98 - Monthly
Fee Includes:
Maintenance-Common Area, See Remarks
Amenities:
BillrdRm,ClubHous,Exercise,KitFacil,MulSport,Playgrnd,PoolOtdr,Tennis
Pets:
Yes
Financial Considerations
List Price:
$999,000
Tax Amount:
$19,261
Land Assessment:
$152,200
Build. Assessment:
$400,500
Total Assessment:
$552,700
Tax Rate:
3.39
Tax Year:
2024
Ownership Type:
Fee Simple
Listing Information
MLS ID:
3983970
List Date:
08-31-2025
Days On Market:
0
Listing Broker:
BHHS FOX & ROACH
Listing Agent:


















































Request More Information
Shawn and Diane Fox
RE/MAX American Dream
3108 Route 10 West
Denville, NJ 07834
Call: (973) 277-7853
Web: SeasonsGlenCondos.com




