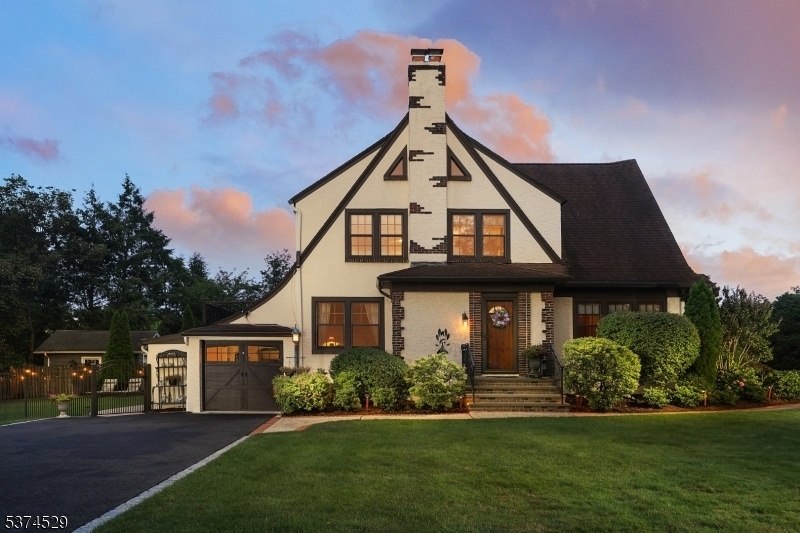650 Coleman Pl
Westfield Town, NJ 07090

































Price: $999,000
GSMLS: 3983929Type: Single Family
Style: Tudor
Beds: 3
Baths: 2 Full
Garage: 1-Car
Year Built: 1928
Acres: 0.26
Property Tax: $15,847
Description
This One-of-a-kind Home Blends Comfort And Elegance With Gleaming Hardwood Floors And Abundant Natural Light Throughout. The Welcoming Entry Foyer Opens Into An Expansive Living Room Featuring A Wood-burning Fireplace Perfect For Cozy Evenings. Elegant French Doors Lead To The Spacious Formal Dining Room, Ideal For Hosting Gatherings. The Eat In Kitchen Is Outfitted With Stainless Steel Appliances And Includes A Charming Breakfast Nook. A Sun-filled Den With Two Walls Of Windows And A Screened-in Porch With Direct Access To The Yard Complete The Main Level. Upstairs, The Primary Suite Offers A Private Bath With Stall Shower And Radiant Heated Floors. A Generously Sized Bedroom With Sitting Room And Dual Closets, A Third Bedroom And A Full Hall Bath With Jetted Tub, Radiant Heated Flooring And Heated Towel Bar Round Out The Second Floor. The Unfinished Basement Houses The Laundry Area And Offers Ample Space To Customize To Your Needs. Outdoor Features Include Meticulously Landscaped Gardens And Trees, Brick-edged Walkways, A Fenced Backyard, Dual-level Patio, And An Attached Garage. Set In A Picturesque Neighborhood, This Home Is Ideally Located Near Schools, Parks, Downtown Shopping And Dining, And Convenient Nyc Transportation.
Rooms Sizes
Kitchen:
11x11 First
Dining Room:
13x15
Living Room:
25x14 First
Family Room:
n/a
Den:
12x13 First
Bedroom 1:
15x13 Second
Bedroom 2:
14x13 Second
Bedroom 3:
12x12 Second
Bedroom 4:
n/a
Room Levels
Basement:
Storage Room, Utility Room
Ground:
n/a
Level 1:
Breakfast Room, Den, Dining Room, Foyer, Kitchen, Living Room, Sunroom
Level 2:
3Bedroom,BathMain,BathOthr,SittngRm
Level 3:
n/a
Level Other:
n/a
Room Features
Kitchen:
Eat-In Kitchen, Separate Dining Area
Dining Room:
Formal Dining Room
Master Bedroom:
Full Bath
Bath:
Stall Shower
Interior Features
Square Foot:
n/a
Year Renovated:
n/a
Basement:
Yes - Unfinished
Full Baths:
2
Half Baths:
0
Appliances:
Carbon Monoxide Detector, Dishwasher, Dryer, Kitchen Exhaust Fan, Range/Oven-Gas, Refrigerator, Washer
Flooring:
Vinyl-Linoleum, Wood
Fireplaces:
1
Fireplace:
Living Room, Wood Burning
Interior:
Blinds,CODetect,JacuzTyp,SecurSys,SmokeDet,StallShw
Exterior Features
Garage Space:
1-Car
Garage:
Attached Garage, Garage Door Opener
Driveway:
Blacktop
Roof:
Asphalt Shingle
Exterior:
Brick, Stucco
Swimming Pool:
n/a
Pool:
n/a
Utilities
Heating System:
Radiators - Steam
Heating Source:
Gas-Natural
Cooling:
Central Air
Water Heater:
Gas
Water:
Public Water, Water Charge Extra
Sewer:
Public Sewer, Sewer Charge Extra
Services:
Cable TV Available, Fiber Optic Available, Garbage Extra Charge
Lot Features
Acres:
0.26
Lot Dimensions:
83X134
Lot Features:
Level Lot
School Information
Elementary:
Franklin
Middle:
Roosevelt
High School:
Westfield
Community Information
County:
Union
Town:
Westfield Town
Neighborhood:
n/a
Application Fee:
n/a
Association Fee:
n/a
Fee Includes:
n/a
Amenities:
n/a
Pets:
n/a
Financial Considerations
List Price:
$999,000
Tax Amount:
$15,847
Land Assessment:
$476,500
Build. Assessment:
$227,200
Total Assessment:
$703,700
Tax Rate:
2.25
Tax Year:
2024
Ownership Type:
Fee Simple
Listing Information
MLS ID:
3983929
List Date:
08-30-2025
Days On Market:
0
Listing Broker:
COLDWELL BANKER REALTY
Listing Agent:

































Request More Information
Shawn and Diane Fox
RE/MAX American Dream
3108 Route 10 West
Denville, NJ 07834
Call: (973) 277-7853
Web: SeasonsGlenCondos.com

