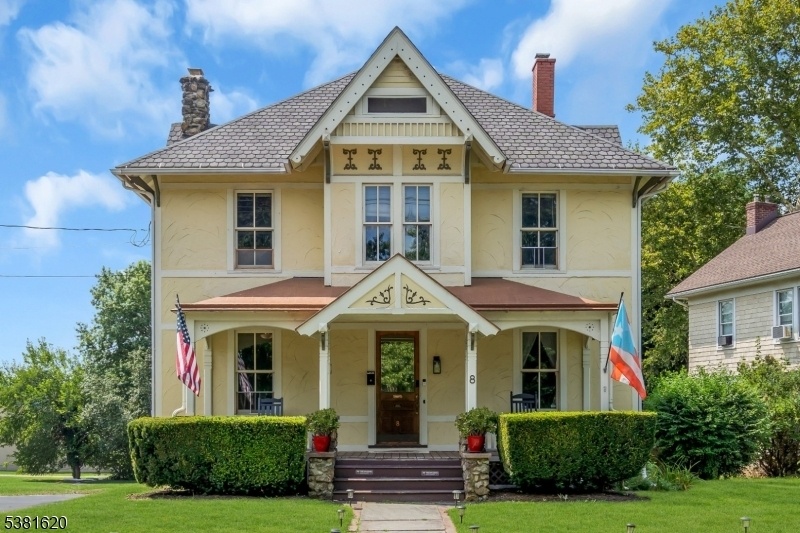8 N Main St
Flemington Boro, NJ 08822














































Price: $625,000
GSMLS: 3983888Type: Single Family
Style: Colonial
Beds: 4
Baths: 1 Full & 1 Half
Garage: 1-Car
Year Built: 1940
Acres: 0.29
Property Tax: $11,354
Description
A Rare Opportunity Awaits To Own One Of The Most Stately And Beautifully Restored Residences In Flemington's Historic Main Street District. This Distinguished Center-hall Colonial Accented With Victorian-era Detailing Blends Timeless Architecture With Modern Comfort, Showcasing Ornate Millwork And An Expansive Rocking-chair Front Porch, Framed By A Stucco Facade With Authentic Stone Accents. Inside, High 9-foot Ceilings, Oversized Thermal Windows, And Original Trim Details Create A Light-filled, Gracious Interior. The Updated Chef's Kitchen Features A Breakfast Bar Open To The Formal Dining Room, While Built-in Storage, A Cozy Sunroom, And Custom Bookcases Add Warmth And Functionality. Upstairs, Four Spacious Bedrooms Offer Large Closets, With The Primary Featuring A Generous Walk-in. A Large Walk-up Attic Provides Endless Possibilities, Along With A Full Basement With Walkout And Detached Garage Ensure Abundant Storage. Recent Upgrades Include Flooring, Central Air, And A Newer Natural Gas Furnace. Outdoors, Enjoy A Deep, Fully Fenced Yard With Patio, Perfect For Gatherings. Conveniently Located Just Blocks From Historic Downtown Flemington's Shops, Eateries, Galleries, And The Highly Anticipated Courthouse Square Redevelopment, Which Will Bring Over 200 New Residences And 20,000 Sq. Ft. Of Vibrant Retail And Dining To The Downtown. Combining Stately Colonial Character, Victorian Charm, And Enduring Craftsmanship, This Is A Home That Defines Both History And Opportunity.
Rooms Sizes
Kitchen:
15x13 First
Dining Room:
15x13 First
Living Room:
12x19 First
Family Room:
11x17 First
Den:
n/a
Bedroom 1:
12x15 Second
Bedroom 2:
12x15 Second
Bedroom 3:
12x13 Second
Bedroom 4:
12x13 Second
Room Levels
Basement:
Laundry Room, Storage Room, Utility Room, Walkout, Workshop
Ground:
n/a
Level 1:
Dining Room, Family Room, Kitchen, Living Room, Pantry, Porch, Powder Room, Sunroom
Level 2:
4 Or More Bedrooms, Bath Main
Level 3:
Attic
Level Other:
n/a
Room Features
Kitchen:
Breakfast Bar, Pantry
Dining Room:
Formal Dining Room
Master Bedroom:
Walk-In Closet
Bath:
Tub Shower
Interior Features
Square Foot:
n/a
Year Renovated:
n/a
Basement:
Yes - Unfinished, Walkout
Full Baths:
1
Half Baths:
1
Appliances:
Dishwasher, Microwave Oven, Range/Oven-Gas, Refrigerator
Flooring:
Laminate, Tile, Wood
Fireplaces:
1
Fireplace:
Living Room, Non-Functional, Wood Burning
Interior:
High Ceilings
Exterior Features
Garage Space:
1-Car
Garage:
Detached Garage
Driveway:
Blacktop, Parking Lot-Exclusive, Parking Lot-Shared
Roof:
Asphalt Shingle, Imitation Slate
Exterior:
Stucco
Swimming Pool:
No
Pool:
n/a
Utilities
Heating System:
1 Unit, Radiators - Steam
Heating Source:
Gas-Natural
Cooling:
1 Unit, Central Air
Water Heater:
n/a
Water:
Public Water
Sewer:
Public Sewer
Services:
n/a
Lot Features
Acres:
0.29
Lot Dimensions:
n/a
Lot Features:
n/a
School Information
Elementary:
n/a
Middle:
n/a
High School:
n/a
Community Information
County:
Hunterdon
Town:
Flemington Boro
Neighborhood:
n/a
Application Fee:
n/a
Association Fee:
n/a
Fee Includes:
n/a
Amenities:
n/a
Pets:
n/a
Financial Considerations
List Price:
$625,000
Tax Amount:
$11,354
Land Assessment:
$133,100
Build. Assessment:
$297,700
Total Assessment:
$430,800
Tax Rate:
2.82
Tax Year:
2024
Ownership Type:
Fee Simple
Listing Information
MLS ID:
3983888
List Date:
08-29-2025
Days On Market:
0
Listing Broker:
COLDWELL BANKER REALTY
Listing Agent:














































Request More Information
Shawn and Diane Fox
RE/MAX American Dream
3108 Route 10 West
Denville, NJ 07834
Call: (973) 277-7853
Web: SeasonsGlenCondos.com

