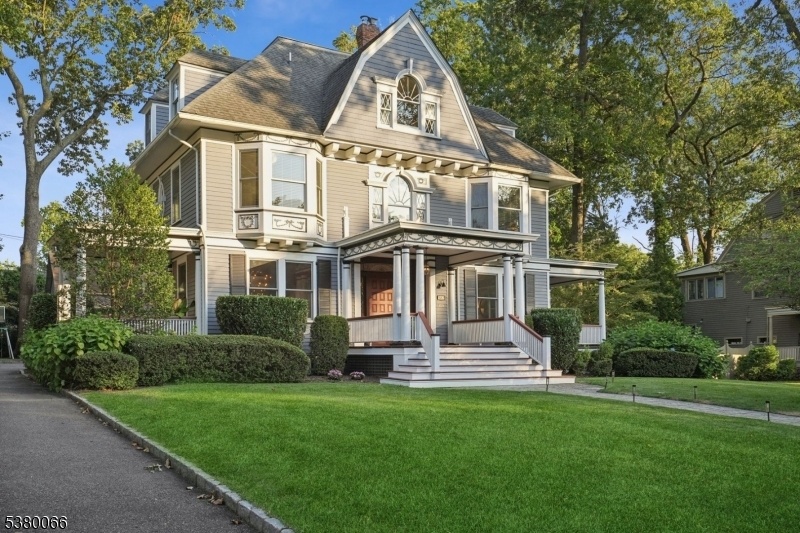45 Douglas Rd
Glen Ridge Boro Twp, NJ 07028















































Price: $1,999,999
GSMLS: 3983800Type: Single Family
Style: Colonial
Beds: 6
Baths: 3 Full & 1 Half
Garage: No
Year Built: 1895
Acres: 0.00
Property Tax: $41,275
Description
Welcome To One Of Glen Ridge's Most Special Homes. Gorgeously Set On A Premiere Piece Of Property In The Heart Of Town, This 6-bed, 3.5 Bath 1895 Colonial Is A Grand Masterpiece. Following A Restoration In 2012, This Home Was Honored With An Historic Preservation Award. The Original Details Of The Home - Exquisite Mahogany Millwork, Pocket Doors, Custom Moldings And Sky-high Ceilings - Were Carefully Combined With Today's Modern Must Haves: A Cook's Kitchen, Elegant Primary Suite, Expansive Stone Patio With An Outdoor Kitchen And Fire Pit. The First Floor Features A Formal Living Room And Dining Room Flanked By Two Side Porches, The Eat-in Kitchen With Stainless Steel Appliances, Powder Room, Laundry Room, Mud Area And A Generous Family Room With Custom Cabinetry, All Of Which Overlook The Incredible Backyard. Spacious Primary Suite With Walk-in Closet And Luxurious Bath Plus 5 Other Bedrooms And 2 Baths Complete The Interior. Central Ac, Built-in Generator, Whole House Water Filter, And Irrigation System. Ample Outdoor Entertaining Space On A Large Stone Patio And Flat Yard. The One-of-a-kind Barn Brings Rustic Charm To This Beloved Property. Outfitted With Full Electric, The Wide-open Layout Offers Flexibility For Whatever You May Need - Movie Theatre, Gym, Or Perhaps A Game Of Ping Pong! Located Only A Few Blocks To Schools And Nyc Direct Train Station. Simply Outstanding In Every Way!
Rooms Sizes
Kitchen:
12x22 First
Dining Room:
15x14 First
Living Room:
16x14 First
Family Room:
21x14 First
Den:
n/a
Bedroom 1:
16x18 Second
Bedroom 2:
15x16 Second
Bedroom 3:
13x13 Second
Bedroom 4:
26x15 Third
Room Levels
Basement:
Rec Room, Storage Room
Ground:
n/a
Level 1:
Dining Room, Family Room, Foyer, Kitchen, Laundry Room, Living Room, Porch, Powder Room
Level 2:
3Bedroom,BathMain,BathOthr,SittngRm
Level 3:
3 Bedrooms, Bath(s) Other
Level Other:
n/a
Room Features
Kitchen:
Center Island, Eat-In Kitchen
Dining Room:
Formal Dining Room
Master Bedroom:
Dressing Room, Full Bath, Walk-In Closet
Bath:
Soaking Tub, Stall Shower
Interior Features
Square Foot:
n/a
Year Renovated:
2012
Basement:
Yes - Bilco-Style Door, Finished-Partially
Full Baths:
3
Half Baths:
1
Appliances:
Carbon Monoxide Detector, Dishwasher, Disposal, Dryer, Generator-Built-In, Jennaire Type, Kitchen Exhaust Fan, Microwave Oven, Range/Oven-Gas, Refrigerator, Sump Pump, Washer, Water Filter
Flooring:
Carpeting, Marble, Tile, Wood
Fireplaces:
1
Fireplace:
Living Room, Non-Functional
Interior:
Blinds,CODetect,Drapes,CeilHigh,Shades,SmokeDet,SoakTub,StallShw,StallTub,WlkInCls,WndwTret
Exterior Features
Garage Space:
No
Garage:
n/a
Driveway:
1 Car Width, Blacktop, Paver Block
Roof:
Asphalt Shingle
Exterior:
Clapboard
Swimming Pool:
No
Pool:
n/a
Utilities
Heating System:
1 Unit, Radiators - Steam
Heating Source:
Gas-Natural
Cooling:
2 Units, Multi-Zone Cooling
Water Heater:
Gas
Water:
Public Water
Sewer:
Public Sewer
Services:
Fiber Optic Available, Garbage Included
Lot Features
Acres:
0.00
Lot Dimensions:
99X185 IRR
Lot Features:
Level Lot
School Information
Elementary:
LINDEN AVE
Middle:
RIDGEWOOD
High School:
GLEN RIDGE
Community Information
County:
Essex
Town:
Glen Ridge Boro Twp.
Neighborhood:
n/a
Application Fee:
n/a
Association Fee:
n/a
Fee Includes:
n/a
Amenities:
n/a
Pets:
n/a
Financial Considerations
List Price:
$1,999,999
Tax Amount:
$41,275
Land Assessment:
$400,900
Build. Assessment:
$806,700
Total Assessment:
$1,207,600
Tax Rate:
3.42
Tax Year:
2024
Ownership Type:
Fee Simple
Listing Information
MLS ID:
3983800
List Date:
08-29-2025
Days On Market:
0
Listing Broker:
PROMINENT PROPERTIES SIR
Listing Agent:















































Request More Information
Shawn and Diane Fox
RE/MAX American Dream
3108 Route 10 West
Denville, NJ 07834
Call: (973) 277-7853
Web: SeasonsGlenCondos.com

