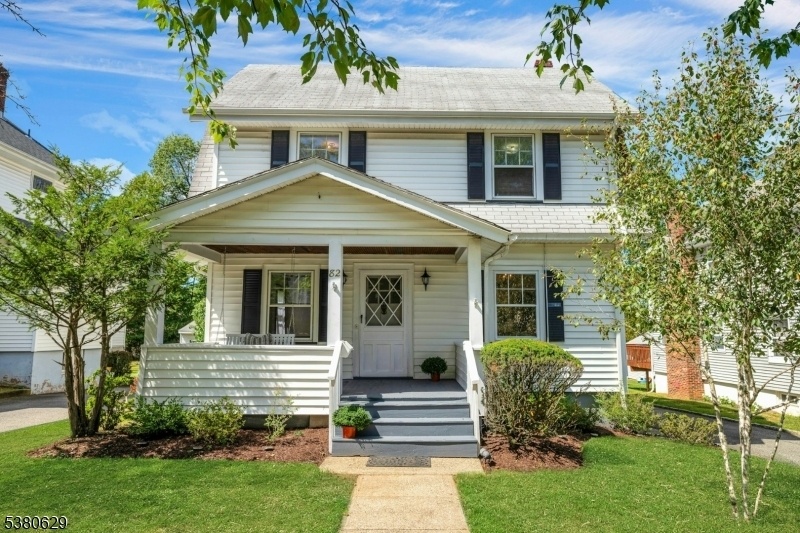82 Overlook Rd
Cedar Grove Twp, NJ 07009
































Price: $699,000
GSMLS: 3983795Type: Single Family
Style: Colonial
Beds: 5
Baths: 3 Full
Garage: 1-Car
Year Built: 1922
Acres: 0.17
Property Tax: $9,767
Description
Located In A Peaceful South End Neighborhood, This Cherished 5-bedroom Home Features A Spacious Open Layout With Hardwood Floors And Rich Chestnut Trim. The Oversized Family Room Opens To A Large Deck And Sizeable Level Yard, While The Kitchen, Equipped With Double Ovens, A Cooktop, And Peninsula, Connects Seamlessly To A Separate Breakfast Area And A Formal Dining Room. A Freestanding Gas Stove Fireplace Adds Warmth And Character To The Living Room. The Huge Primary Suite Easily Accommodates A King-size Bed And Offers Double Closets And A Full Bath. All Three Retro Bathrooms Are Impeccably Preserved And Immaculate! A Lovely Front Porch, Complete With Swing, Is The Cherry On Top! The Basement Is Equipped With A Sump Pump And Has Ample Ceiling Height, Providing Opportunity For Future Living Space. The Finished Attic Offers A Cozy, Private Flex Space. Additional Highlights Include First-floor Laundry Hook-up And Close Proximity To South End Elementary School, Shopping, And Restaurants. Easy Access To Nyc Bus And Highways. Flooded With Natural Light And Thoughtfully Designed, This Home Blends Vintage Charm With Everyday Functionality.
Rooms Sizes
Kitchen:
First
Dining Room:
First
Living Room:
First
Family Room:
First
Den:
n/a
Bedroom 1:
Second
Bedroom 2:
Second
Bedroom 3:
Second
Bedroom 4:
Second
Room Levels
Basement:
Storage Room, Utility Room
Ground:
n/a
Level 1:
Bath Main, Dining Room, Entrance Vestibule, Family Room, Kitchen, Living Room, Porch
Level 2:
4 Or More Bedrooms, Bath Main, Bath(s) Other
Level 3:
1 Bedroom
Level Other:
n/a
Room Features
Kitchen:
Separate Dining Area
Dining Room:
Formal Dining Room
Master Bedroom:
Full Bath
Bath:
Tub Shower
Interior Features
Square Foot:
n/a
Year Renovated:
n/a
Basement:
Yes - Unfinished
Full Baths:
3
Half Baths:
0
Appliances:
Carbon Monoxide Detector, Cooktop - Gas, Dishwasher, Refrigerator, Wall Oven(s) - Gas
Flooring:
Carpeting, Tile, Wood
Fireplaces:
1
Fireplace:
Gas Fireplace
Interior:
Carbon Monoxide Detector, Smoke Detector
Exterior Features
Garage Space:
1-Car
Garage:
Detached Garage
Driveway:
1 Car Width, Blacktop
Roof:
Asphalt Shingle
Exterior:
Vinyl Siding
Swimming Pool:
n/a
Pool:
n/a
Utilities
Heating System:
1 Unit, Baseboard - Hotwater, Multi-Zone, Radiators - Steam
Heating Source:
Gas-Natural
Cooling:
Ceiling Fan, Wall A/C Unit(s)
Water Heater:
Gas
Water:
Public Water
Sewer:
Public Sewer
Services:
Cable TV Available, Garbage Included
Lot Features
Acres:
0.17
Lot Dimensions:
50X150
Lot Features:
Level Lot
School Information
Elementary:
SOUTH END
Middle:
MEMORIAL
High School:
CEDAR GROV
Community Information
County:
Essex
Town:
Cedar Grove Twp.
Neighborhood:
South End
Application Fee:
n/a
Association Fee:
n/a
Fee Includes:
n/a
Amenities:
n/a
Pets:
n/a
Financial Considerations
List Price:
$699,000
Tax Amount:
$9,767
Land Assessment:
$227,800
Build. Assessment:
$157,800
Total Assessment:
$385,600
Tax Rate:
2.53
Tax Year:
2024
Ownership Type:
Fee Simple
Listing Information
MLS ID:
3983795
List Date:
08-29-2025
Days On Market:
0
Listing Broker:
COLDWELL BANKER REALTY
Listing Agent:
































Request More Information
Shawn and Diane Fox
RE/MAX American Dream
3108 Route 10 West
Denville, NJ 07834
Call: (973) 277-7853
Web: SeasonsGlenCondos.com

