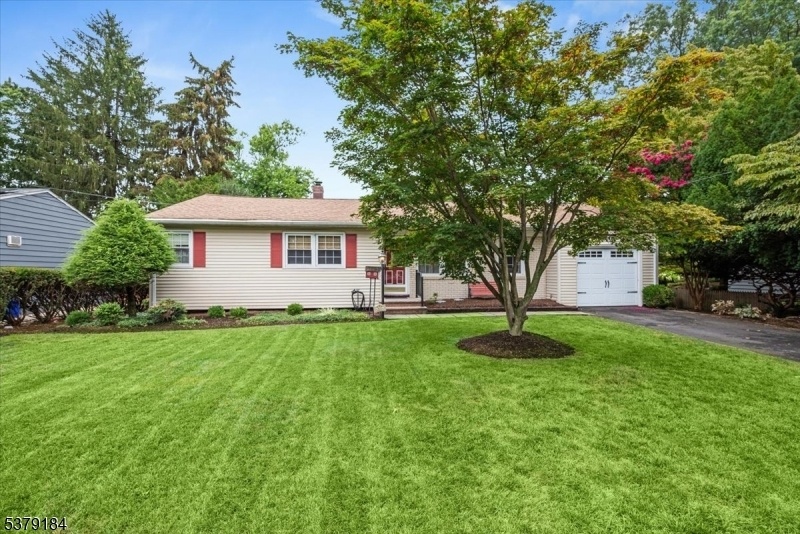50 Glen Gary Rd
Middlesex Boro, NJ 08846


























Price: $549,000
GSMLS: 3983731Type: Single Family
Style: Ranch
Beds: 3
Baths: 2 Full
Garage: 1-Car
Year Built: 1959
Acres: 0.19
Property Tax: $10,718
Description
Welcome To This Inviting 3-bedroom, 2-bath Ranch Nestled On A Quiet Cul-de-sac In The Highly Desirable Beechwood Heights Section Of Middlesex. Pride Of Ownership Is Evident In This Well-maintained Home, Lovingly Cared For By Its Original Owner. The Main Level Features Hardwood Floors Under Wall-to-wall Carpeting And Spacious Rooms, Including A Sunny Living Room With A Large Picture Window, A Formal Dining Room, And A Kitchen Offering A Breakfast Bar, Ample Cabinet Space And A Pantry Closet. A Versatile Bonus Room Adds Flexibility As A Cozy Den, Home Office Or 4th Bedroom Option. The Finished Basement Greatly Extends The Living Space With A Comfortable Family Room, Wet Bar, Laundry Room, Huge Workshop, Abundant Storage, And A Cedar Closet. Outside, Enjoy A Private, Fenced Backyard With Expansive Paver Patio Including A Dedicated Gas Grill Line - An Ideal Setting For Entertaining Or Quiet Relaxation. Beautiful Flowering Trees And Mature Bushes Surround The Space, Creating A Park-like Atmosphere That Can Be Enjoyed Throughout The Seasons. An Attached Garage With Built-in Storage And Attic Access Completes The Practical Design. This Lovely Home's Prime Location Is A Commuter's Dream Close To Highways, Public Transportation, Rutgers University, Hospitals, High Ranking Schools, Parks, Shopping, Restaurants & More! Homes On This Street Rarely Come To Market Making This A Truly Special Opportunity To Own In One Of This Town's Most Well-established Neighborhoods!
Rooms Sizes
Kitchen:
13x10 First
Dining Room:
13x11 First
Living Room:
18x13 First
Family Room:
27x21 Basement
Den:
11x11 First
Bedroom 1:
13x12 First
Bedroom 2:
16x10 First
Bedroom 3:
13x10 First
Bedroom 4:
n/a
Room Levels
Basement:
FamilyRm,Laundry,SeeRem,Storage,Utility,Workshop
Ground:
n/a
Level 1:
3Bedroom,BathMain,BathOthr,Den,DiningRm,GarEnter,InsdEntr,Kitchen,LivingRm,Pantry,Porch
Level 2:
n/a
Level 3:
n/a
Level Other:
n/a
Room Features
Kitchen:
Breakfast Bar, Eat-In Kitchen, Pantry
Dining Room:
Formal Dining Room
Master Bedroom:
1st Floor, Full Bath
Bath:
Stall Shower
Interior Features
Square Foot:
n/a
Year Renovated:
n/a
Basement:
Yes - Finished, Full
Full Baths:
2
Half Baths:
0
Appliances:
Carbon Monoxide Detector, Dishwasher, Disposal, Dryer, Microwave Oven, Range/Oven-Gas, Refrigerator, Washer
Flooring:
Carpeting, Tile, Vinyl-Linoleum, Wood
Fireplaces:
No
Fireplace:
n/a
Interior:
BarWet,Blinds,CODetect,CedrClst,FireExtg,Shades,SmokeDet,StallShw,TubShowr
Exterior Features
Garage Space:
1-Car
Garage:
Attached,DoorOpnr,InEntrnc
Driveway:
1 Car Width, Blacktop
Roof:
Asphalt Shingle
Exterior:
Brick, Vinyl Siding
Swimming Pool:
No
Pool:
n/a
Utilities
Heating System:
1 Unit, Forced Hot Air
Heating Source:
Gas-Natural
Cooling:
1 Unit, Central Air
Water Heater:
Gas
Water:
Public Water
Sewer:
Public Sewer
Services:
Cable TV Available
Lot Features
Acres:
0.19
Lot Dimensions:
n/a
Lot Features:
Cul-De-Sac, Level Lot
School Information
Elementary:
HAZELWOOD
Middle:
V.E.MAUGER
High School:
MIDDLESEX
Community Information
County:
Middlesex
Town:
Middlesex Boro
Neighborhood:
Beechwood Heights
Application Fee:
n/a
Association Fee:
n/a
Fee Includes:
n/a
Amenities:
n/a
Pets:
Yes
Financial Considerations
List Price:
$549,000
Tax Amount:
$10,718
Land Assessment:
$151,100
Build. Assessment:
$395,200
Total Assessment:
$546,300
Tax Rate:
2.31
Tax Year:
2024
Ownership Type:
Fee Simple
Listing Information
MLS ID:
3983731
List Date:
08-29-2025
Days On Market:
0
Listing Broker:
COLDWELL BANKER REALTY
Listing Agent:


























Request More Information
Shawn and Diane Fox
RE/MAX American Dream
3108 Route 10 West
Denville, NJ 07834
Call: (973) 277-7853
Web: SeasonsGlenCondos.com

