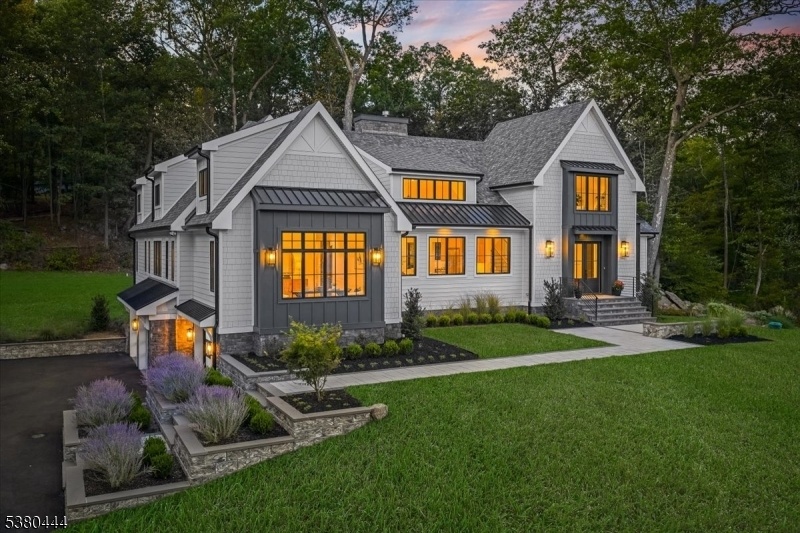768 W Shore Dr
Kinnelon Boro, NJ 07405


















































Price: $2,150,000
GSMLS: 3983621Type: Single Family
Style: Custom Home
Beds: 5
Baths: 5 Full & 1 Half
Garage: 3-Car
Year Built: 2025
Acres: 1.76
Property Tax: $0
Description
New Construction Dream Home, Designer Styled And Newly Curated. This One Of A Kind Custom Residence Located On Prestigious West Shore Drive In Smoke Rise. Home Offers Breathtaking Panoramic Lake Front Views, Dimensional Soaring Ceilings W/9ft Doors And European White Oak Flooring Sets The Tone Of Elegance And Warmth. Dramatic Chef's Kitchen Features Top Of Line Viking Appliances, Dual Sinks/dishwashers, 8 Burner Gas Range, Quartz Waterfall Island, And Butler's Pantry. Stunning Great Room Is Anchored By A Floating Gas Fireplace Surrounded By Italian Marble And Double French Doors Leading To A Paver Patio. Luxurious Primary En-suite Showcases Versace Tile, Oversized Multi-jet Shower, Soaking Tub And Custom Designed Dressing Room W/secondary Laundry, Three Additional Bedrooms With En-suite Bathrooms Complete The Main Level Living Area. Sweeping Open Staircase Flows To Upper Level Offering Dramatic Ceilings, Wall Of Windows Overlooking The Lake, W/ Flexible Space Ideal For Lounge, Office Or Creative Retreat. Lower Level With Walkout Entrance Provides Multiple Entertaining Areas, Stylish Lounge And Game Area With Media/flex Space. A Private Bedroom And Full Bath Provides Perfect Accommodations For Guests Or Au Pair. Additional Highlights, 3 Car Garage With Polished Concrete Flooring, Professional Landscaping, Sprinkler System, Smart Home, Sonos, Aroma 360, And 24/hr Gated Security, Private Beach And Dining. Dramatic Windows Flood The Home With Natural Light And Lakefront Beauty.
Rooms Sizes
Kitchen:
First
Dining Room:
First
Living Room:
First
Family Room:
First
Den:
Second
Bedroom 1:
First
Bedroom 2:
First
Bedroom 3:
First
Bedroom 4:
First
Room Levels
Basement:
Leisure
Ground:
1Bedroom,BathOthr,FamilyRm,GameRoom,GarEnter,OutEntrn,Utility,Walkout
Level 1:
4 Or More Bedrooms, Bath Main, Bath(s) Other, Dining Room, Family Room, Foyer, Kitchen, Laundry Room, Pantry, Powder Room
Level 2:
Den,Leisure
Level 3:
n/a
Level Other:
n/a
Room Features
Kitchen:
Center Island, Country Kitchen, Pantry
Dining Room:
Formal Dining Room
Master Bedroom:
1st Floor, Dressing Room, Full Bath, Sitting Room, Walk-In Closet
Bath:
Soaking Tub, Stall Shower And Tub
Interior Features
Square Foot:
n/a
Year Renovated:
2025
Basement:
Yes - Finished, French Drain, Full, Walkout
Full Baths:
5
Half Baths:
1
Appliances:
Carbon Monoxide Detector, Central Vacuum, Dishwasher, Dryer, Generator-Hookup, Kitchen Exhaust Fan, Microwave Oven, Range/Oven-Gas, Refrigerator, Self Cleaning Oven, Stackable Washer/Dryer, Sump Pump, Washer, Wine Refrigerator
Flooring:
Tile, Wood
Fireplaces:
1
Fireplace:
Family Room, Gas Ventless
Interior:
BarDry,CODetect,CeilCath,CeilHigh,SmokeDet,SoakTub,StallShw,StallTub,WlkInCls
Exterior Features
Garage Space:
3-Car
Garage:
Attached,Built-In,Finished,DoorOpnr,InEntrnc,Oversize
Driveway:
2 Car Width, Blacktop
Roof:
Asphalt Shingle
Exterior:
Composition Shingle, Composition Siding, Vertical Siding
Swimming Pool:
No
Pool:
n/a
Utilities
Heating System:
3 Units, Forced Hot Air, Multi-Zone, Radiant - Electric
Heating Source:
Gas-Propane Owned
Cooling:
3 Units, Ceiling Fan, Central Air, Multi-Zone Cooling
Water Heater:
Electric
Water:
Well
Sewer:
Septic 5+ Bedroom Town Verified
Services:
n/a
Lot Features
Acres:
1.76
Lot Dimensions:
n/a
Lot Features:
Irregular Lot, Lake Front, Level Lot, Open Lot, Pond On Lot
School Information
Elementary:
Kiel School (K-2)
Middle:
Pearl R. Miller Middle School (6-8)
High School:
Kinnelon High School (9-12)
Community Information
County:
Morris
Town:
Kinnelon Boro
Neighborhood:
Smoke Rise
Application Fee:
$6,500
Association Fee:
$400 - Monthly
Fee Includes:
Maintenance-Common Area, Snow Removal, Trash Collection
Amenities:
ClubHous,JogPath,LakePriv,MulSport,Playgrnd
Pets:
Yes
Financial Considerations
List Price:
$2,150,000
Tax Amount:
$0
Land Assessment:
$331,700
Build. Assessment:
$0
Total Assessment:
$0
Tax Rate:
2.90
Tax Year:
2024
Ownership Type:
Fee Simple
Listing Information
MLS ID:
3983621
List Date:
08-28-2025
Days On Market:
0
Listing Broker:
CENTURY 21 PREFERRED REALTY, INC
Listing Agent:


















































Request More Information
Shawn and Diane Fox
RE/MAX American Dream
3108 Route 10 West
Denville, NJ 07834
Call: (973) 277-7853
Web: SeasonsGlenCondos.com




