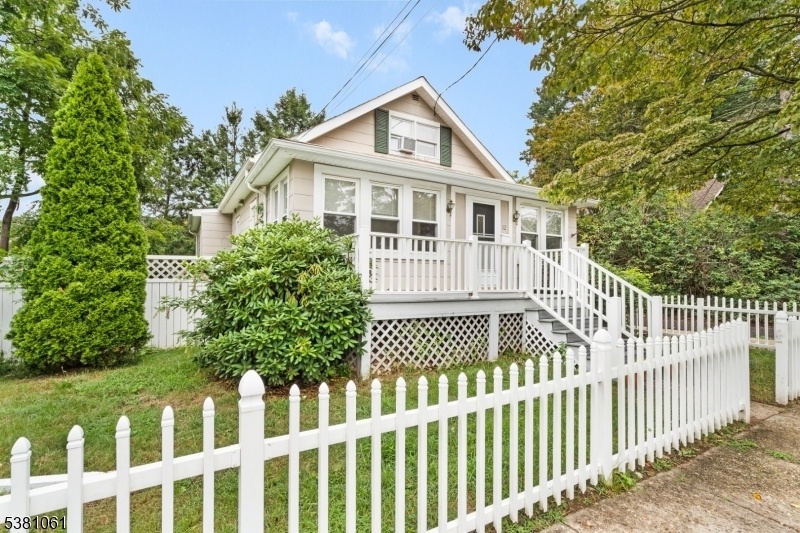12 Buchman St
Piscataway Twp, NJ 08854



















Price: $499,900
GSMLS: 3983435Type: Single Family
Style: Raised Ranch
Beds: 3
Baths: 2 Full
Garage: No
Year Built: 1920
Acres: 0.17
Property Tax: $7,235
Description
Welcome To Your Piscataway Ranch Retreat. Step Inside This Beautifully Updated 3-bedroom, 2-bath Ranch, Offering A Perfect Blend Of Comfort And Modern Upgrades. The Thoughtfully Designed Floor Plan Includes A Versatile Loft Space With A Third Bedroom And Cozy Sitting Area Ideal For Guests, A Home Office, Or Quiet Relaxation. The Heart Of The Home Is The Eat-in Kitchen, Showcasing Brand-new Cabinetry, Granite Countertops, And A Bright, Open Feel That Flows Seamlessly Into The Living Areas. Both Full Bathrooms Have Been Tastefully Updated, While New Engineered Flooring And Custom Blinds Add A Fresh, Stylish Touch Throughout. Practical Updates Bring Peace Of Mind, Including A New Hvac System And A Roof That's Just Two Years Old. A Welcoming Enclosed Front Porch, Filled With Natural Light, Doubles As A Serene Sunroom The Perfect Spot For Morning Coffee Or Evening Unwinding. The Home Also Features A Small Den/playroom For Added Flexibility. Outdoors, Enjoy A Spacious Fenced Backyard Complete With A New Trex Deck Designed For Effortless Entertaining, Play, Or Simply Soaking Up The Seasons. Conveniently Located Near Shopping, Schools, And Commuter Routes, This Piscataway Gem Offers Move-in-ready Comfort With Modern Style And Timeless Charm. Garage Has A New Roof, Sold As Is ( Needs Repairs) Window Ac Sold As Is.
Rooms Sizes
Kitchen:
First
Dining Room:
First
Living Room:
First
Family Room:
n/a
Den:
First
Bedroom 1:
First
Bedroom 2:
First
Bedroom 3:
Second
Bedroom 4:
n/a
Room Levels
Basement:
Utility Room
Ground:
n/a
Level 1:
2Bedroom,BathMain,BathOthr,Kitchen,Laundry,LivDinRm,Porch,Sunroom
Level 2:
Den,GameRoom,Loft
Level 3:
n/a
Level Other:
n/a
Room Features
Kitchen:
Eat-In Kitchen
Dining Room:
Living/Dining Combo
Master Bedroom:
1st Floor
Bath:
Stall Shower
Interior Features
Square Foot:
n/a
Year Renovated:
2024
Basement:
Yes - Bilco-Style Door, Unfinished
Full Baths:
2
Half Baths:
0
Appliances:
Dishwasher, Range/Oven-Gas, Refrigerator
Flooring:
Carpeting, Laminate, Tile
Fireplaces:
No
Fireplace:
n/a
Interior:
Blinds, High Ceilings, Smoke Detector
Exterior Features
Garage Space:
No
Garage:
See Remarks
Driveway:
1 Car Width, Additional Parking, Blacktop, On-Street Parking
Roof:
Asphalt Shingle
Exterior:
See Remarks
Swimming Pool:
No
Pool:
n/a
Utilities
Heating System:
Baseboard - Electric, See Remarks
Heating Source:
Electric, Gas-Natural
Cooling:
Window A/C(s)
Water Heater:
Gas
Water:
Public Water
Sewer:
Public Sewer
Services:
Cable TV
Lot Features
Acres:
0.17
Lot Dimensions:
75X100
Lot Features:
n/a
School Information
Elementary:
EISENHOWER
Middle:
QUIBBLETWN
High School:
PISCATAWAY
Community Information
County:
Middlesex
Town:
Piscataway Twp.
Neighborhood:
Prospect Park
Application Fee:
n/a
Association Fee:
n/a
Fee Includes:
n/a
Amenities:
n/a
Pets:
Yes
Financial Considerations
List Price:
$499,900
Tax Amount:
$7,235
Land Assessment:
$280,700
Build. Assessment:
$179,700
Total Assessment:
$460,400
Tax Rate:
1.90
Tax Year:
2024
Ownership Type:
Fee Simple
Listing Information
MLS ID:
3983435
List Date:
08-27-2025
Days On Market:
0
Listing Broker:
KELLER WILLIAMS TOWNE SQUARE REAL
Listing Agent:



















Request More Information
Shawn and Diane Fox
RE/MAX American Dream
3108 Route 10 West
Denville, NJ 07834
Call: (973) 277-7853
Web: SeasonsGlenCondos.com

