12A Hamilton Drive West
North Caldwell Boro, NJ 07006
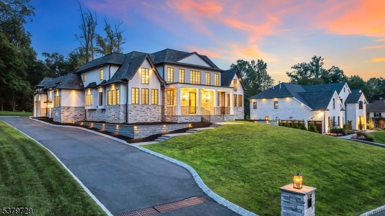

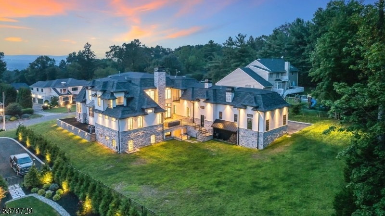
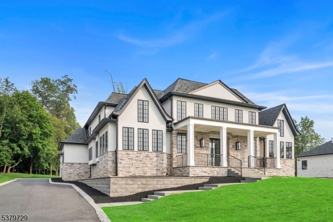
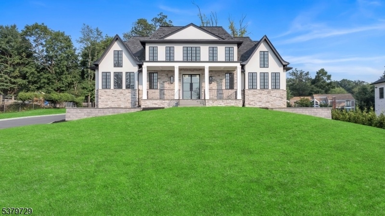
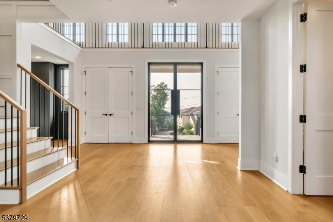
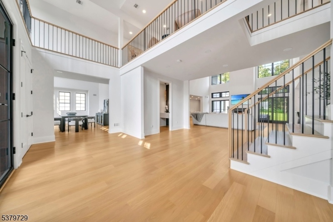
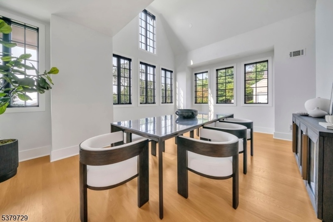
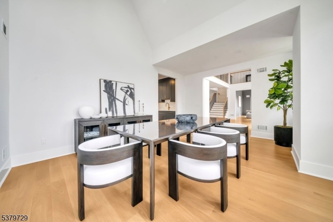
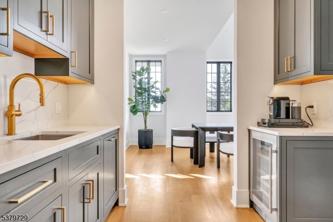
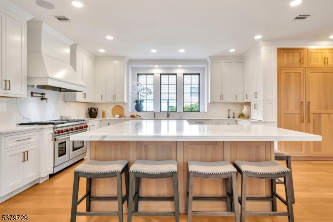
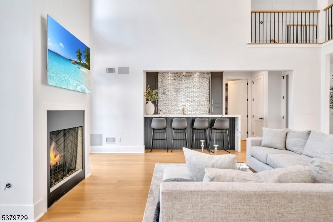
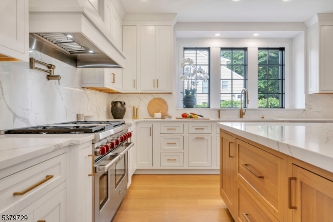
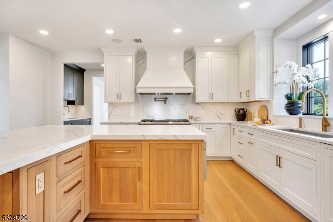
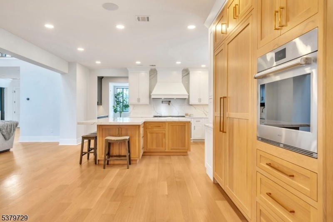
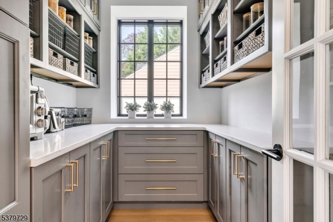
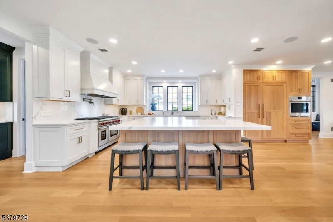
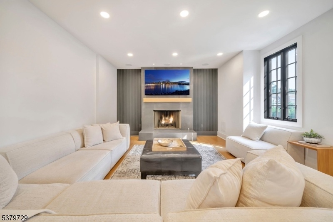

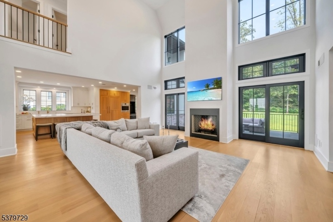



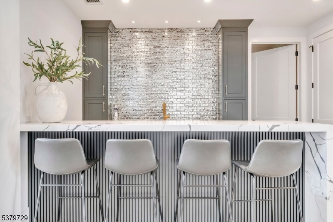
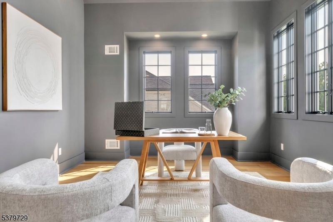
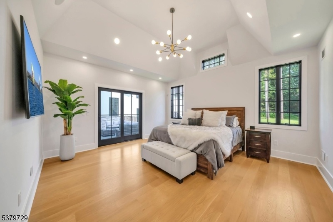
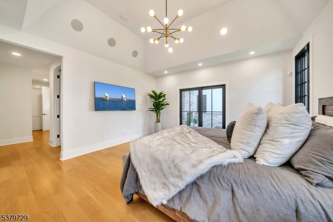
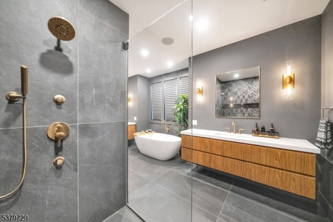
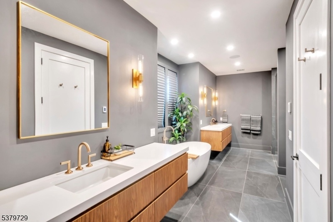
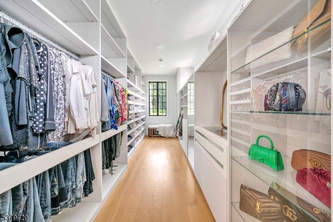
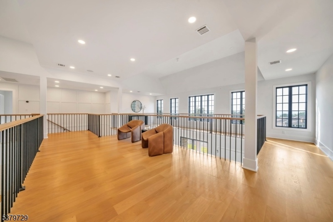
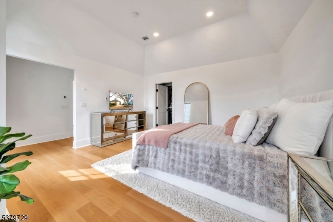
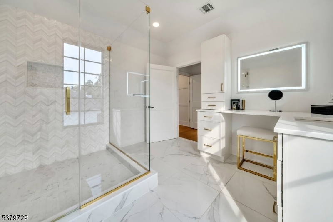
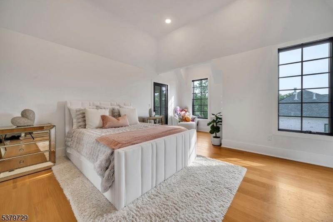
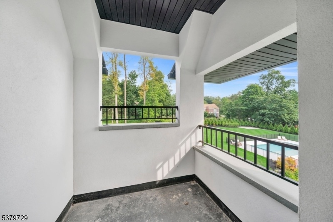
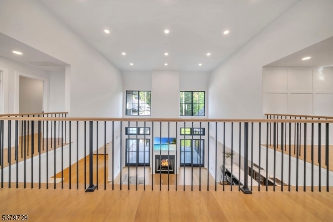
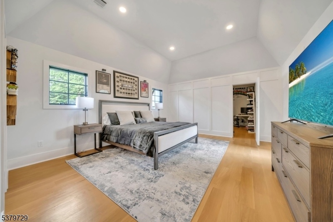
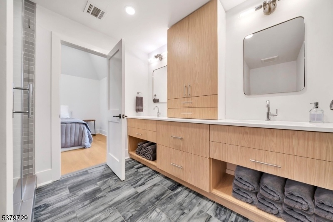
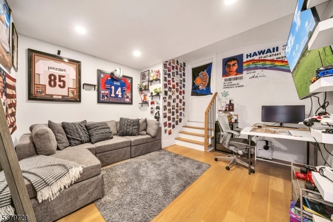

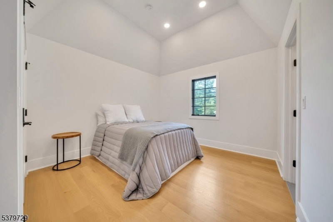
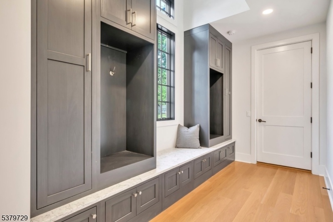
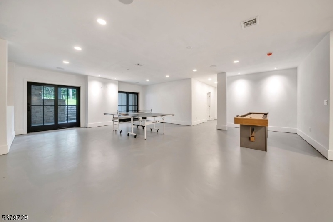
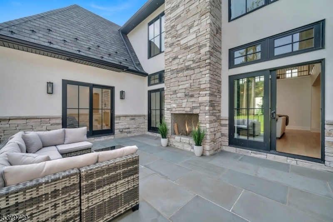
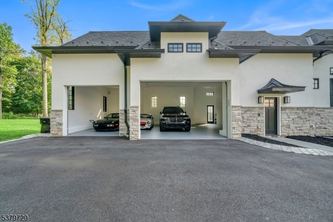

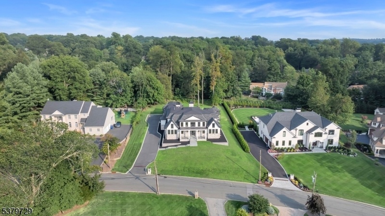
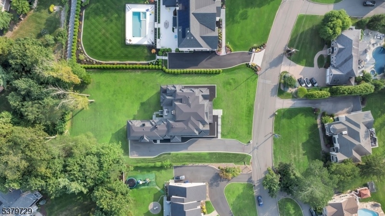
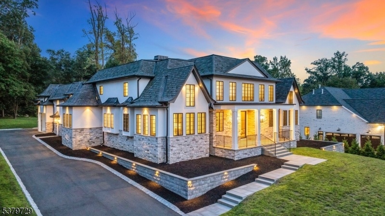
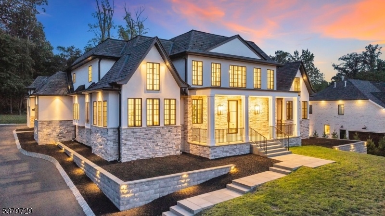
Price: $3,270,000
GSMLS: 3983359Type: Single Family
Style: Colonial
Beds: 4
Baths: 3 Full & 2 Half
Garage: 3-Car
Year Built: 2022
Acres: 0.83
Property Tax: $40,887
Description
North Caldwell's Future Landmark - Presented By Christie's International Real Estate, This Modern Chateau Stands Poised To Set A New Standard In Town. Perched On A Coveted Hilltop, Its Commanding Black-and-white Facade, Sculptural Rooflines, And Impeccable Symmetry Evoke Both European Grandeur And Cutting-edge Design. Created By Liggero Architecture And Crafted With Only The Finest Materials, The Home Is A Study In Refined Drama. Through Double Iron-and-glass Doors, Soaring Ceilings And Walls Of Glass Frame Sweeping Western Views. The Great Room, Anchored By A Sleek Fireplace And Statement Bar, Flows Effortlessly Into A Chef's Kitchen Where Shiloh Cabinetry, Thick-edge Granite, And Wolf & Sub-zero Appliances Create A Space Both Functional And Showstopping. A Butler's Pantry And Hidden Scullery Cater To Grand Entertaining. The Main-level Primary Suite Is A Private Retreat With Vaulted Ceilings, Two Italian-built Closets, And A Spa-inspired Bath With White Volcanic Stone Tub, Walk-in Shower, And Private Patio With Fireplace. Upstairs, Generous Bedroom Suites Offer Balconies, Vaulted Ceilings, And Even Hidden Rooms. The 3,500 Sq. Ft. Lower Level Is Primed For A Theater, Game Lounge, Luxury Bar, Or Au Pair Suite. With Approved Plans For A Resort-style Pool And Outdoor Kitchen, Plus A 900 Sq. Ft., 3-car Garage With Lift-ready Ceilings, This Property Offers Both Prestige And Possibility. An Address Of Distinction Designed For Those Who Expect Nothing Less Than Extraordinary.
Rooms Sizes
Kitchen:
17x17 First
Dining Room:
20x14 First
Living Room:
27x20 First
Family Room:
15x27 First
Den:
Basement
Bedroom 1:
16x15 First
Bedroom 2:
14x24 Second
Bedroom 3:
18x19 Second
Bedroom 4:
14x13 Second
Room Levels
Basement:
1Bedroom,Exercise,GameRoom,MaidQrtr,OutEntrn,SeeRem,Storage,Walkout
Ground:
n/a
Level 1:
1Bedroom,BathOthr,DiningRm,Vestibul,FamilyRm,GreatRm,InsdEntr,Kitchen,Laundry,LivingRm,MudRoom,Office,OutEntrn,Pantry,Porch,PowderRm
Level 2:
3Bedroom,Attic,BathOthr,Leisure
Level 3:
n/a
Level Other:
n/a
Room Features
Kitchen:
Center Island, Eat-In Kitchen, Pantry
Dining Room:
Formal Dining Room
Master Bedroom:
1st Floor, Dressing Room, Full Bath, Walk-In Closet
Bath:
Stall Shower And Tub
Interior Features
Square Foot:
8,500
Year Renovated:
n/a
Basement:
Yes - Finished-Partially, Full, Walkout
Full Baths:
3
Half Baths:
2
Appliances:
Dishwasher, Dryer, Microwave Oven, Range/Oven-Gas, Refrigerator, Sump Pump, Washer, Wine Refrigerator
Flooring:
Tile, Wood
Fireplaces:
3
Fireplace:
Family Room, Gas Fireplace, Living Room, Wood Burning
Interior:
BarWet,CeilCath,CeilHigh,StallTub,StereoSy,WlkInCls
Exterior Features
Garage Space:
3-Car
Garage:
Built-In,Finished,DoorOpnr,Garage,InEntrnc,Oversize
Driveway:
2 Car Width, Blacktop, Driveway-Exclusive, Paver Block
Roof:
Asphalt Shingle
Exterior:
Stucco
Swimming Pool:
n/a
Pool:
n/a
Utilities
Heating System:
4+ Units, Forced Hot Air, Multi-Zone, Radiant - Hot Water
Heating Source:
Gas-Natural
Cooling:
4+ Units, Central Air, Multi-Zone Cooling
Water Heater:
n/a
Water:
Public Water
Sewer:
Public Sewer
Services:
n/a
Lot Features
Acres:
0.83
Lot Dimensions:
n/a
Lot Features:
Mountain View
School Information
Elementary:
GRANDVIEW
Middle:
GOULD
High School:
W ESSEX
Community Information
County:
Essex
Town:
North Caldwell Boro
Neighborhood:
n/a
Application Fee:
n/a
Association Fee:
n/a
Fee Includes:
n/a
Amenities:
Storage
Pets:
Yes
Financial Considerations
List Price:
$3,270,000
Tax Amount:
$40,887
Land Assessment:
$413,000
Build. Assessment:
$1,397,800
Total Assessment:
$1,810,800
Tax Rate:
2.26
Tax Year:
2024
Ownership Type:
Fee Simple
Listing Information
MLS ID:
3983359
List Date:
08-26-2025
Days On Market:
0
Listing Broker:
CHRISTIE'S INT. REAL ESTATE GROUP
Listing Agent:


















































Request More Information
Shawn and Diane Fox
RE/MAX American Dream
3108 Route 10 West
Denville, NJ 07834
Call: (973) 277-7853
Web: SeasonsGlenCondos.com

