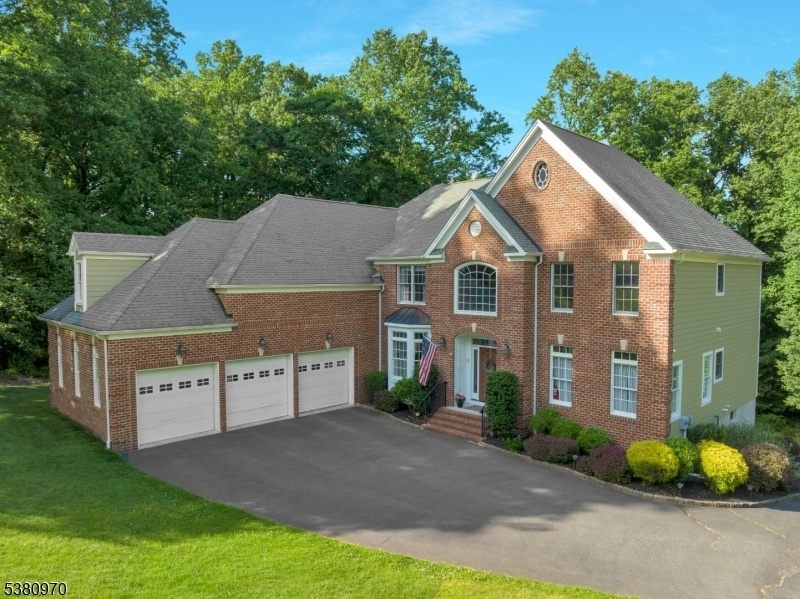4 Gideon Ct
Raritan Twp, NJ 08822










































Price: $1,199,000
GSMLS: 3983355Type: Single Family
Style: Colonial
Beds: 4
Baths: 4 Full & 1 Half
Garage: 3-Car
Year Built: 2005
Acres: 2.88
Property Tax: $24,273
Description
Nestled In A Tranquil Cul-de-sac, This Distinguished Residence Is A Haven Of Refined Living. Elegant Architecture And Oak Floors Grace The Main Level, Welcoming You Into A Timeless Atmosphere Of Sophistication. With 4 Bedrooms, Including A Spacious 1,000 Square Feet Primary Suite With A Sitting Area With 2 Walking Closets And Boastful Bathroom. Another Suite Is Next Door. Two More Bedrooms Shared A Jack And Jill Bedroom Bathroom Down The Hall. Entertain In Style In The Formal Dining Room, Illuminated By Bay Windows That Highlight Wainscoted Walls. Adjacent, A Sunlit Library/office Offers A Serene Space For Contemplation. The Heart Of The Home, The Kitchen, Boasts Granite Counters, A Large Center Island, And A Butler's Pantry, Seamlessly Blending Practicality With Aesthetics. Descend To The Lower Level- A Finished Walk-out Basement That Add Over 1200 Square Feet To This Home Footprint, With A Separate Entry Opens To A Lower Deck, Featuring Radiant Floor Heating For Year-round Comfort. A Kitchen/dining Area With A Wine Fridge And Gas Fireplace Sets The Stage For Unforgettable Gatherings. A Full Bathroom And Utility/workroom Add Convenience, Catering To Every Need. This Versatile Space Is Sure To Exceed Your Expectations Whether You Are Entertaining Or Hosting Guests. Conveniently Located Minutes To All The Amenities Of Flemington. This Home Offers The Epitome Of Convenience Without Sacrificing Tranquility. Welcome Home To Refined Elegance And Timeless Charm.
Rooms Sizes
Kitchen:
18x18 First
Dining Room:
15x17 First
Living Room:
14x15 First
Family Room:
n/a
Den:
n/a
Bedroom 1:
28x20 Second
Bedroom 2:
15x13 Second
Bedroom 3:
14x14 Second
Bedroom 4:
14x14 Second
Room Levels
Basement:
BathOthr,Exercise,GameRoom,OutEntrn,RecRoom,SeeRem
Ground:
BathOthr,Breakfst,Den,Foyer,Kitchen,Library,LivingRm,Pantry
Level 1:
4+Bedrms,Attic,BathMain,BathOthr,SeeRem
Level 2:
n/a
Level 3:
n/a
Level Other:
n/a
Room Features
Kitchen:
Eat-In Kitchen
Dining Room:
Formal Dining Room
Master Bedroom:
Full Bath, Sitting Room, Walk-In Closet
Bath:
Tub Shower
Interior Features
Square Foot:
4,480
Year Renovated:
2022
Basement:
Yes - Finished
Full Baths:
4
Half Baths:
1
Appliances:
Carbon Monoxide Detector, Cooktop - Gas, Dishwasher, Dryer, Refrigerator, Wall Oven(s) - Gas, Washer
Flooring:
Carpeting, Tile, Wood
Fireplaces:
2
Fireplace:
Gas Fireplace
Interior:
n/a
Exterior Features
Garage Space:
3-Car
Garage:
Attached,DoorOpnr,Garage,InEntrnc,Oversize
Driveway:
Blacktop, Driveway-Exclusive, Off-Street Parking, See Remarks
Roof:
Asphalt Shingle
Exterior:
Brick, Composition Siding, See Remarks
Swimming Pool:
No
Pool:
n/a
Utilities
Heating System:
2 Units, Forced Hot Air
Heating Source:
Gas-Natural
Cooling:
Central Air
Water Heater:
Gas
Water:
Private, Well
Sewer:
Private, Septic
Services:
n/a
Lot Features
Acres:
2.88
Lot Dimensions:
n/a
Lot Features:
Cul-De-Sac
School Information
Elementary:
FA Desmare
Middle:
JP Case MS
High School:
R Hunter E
Community Information
County:
Hunterdon
Town:
Raritan Twp.
Neighborhood:
n/a
Application Fee:
n/a
Association Fee:
n/a
Fee Includes:
n/a
Amenities:
Exercise Room
Pets:
Yes
Financial Considerations
List Price:
$1,199,000
Tax Amount:
$24,273
Land Assessment:
$246,600
Build. Assessment:
$591,300
Total Assessment:
$837,900
Tax Rate:
2.90
Tax Year:
2024
Ownership Type:
Fee Simple
Listing Information
MLS ID:
3983355
List Date:
08-26-2025
Days On Market:
0
Listing Broker:
KELLER WILLIAMS REAL ESTATE
Listing Agent:










































Request More Information
Shawn and Diane Fox
RE/MAX American Dream
3108 Route 10 West
Denville, NJ 07834
Call: (973) 277-7853
Web: SeasonsGlenCondos.com

