15 Spruce Pl
Denville Twp, NJ 07834
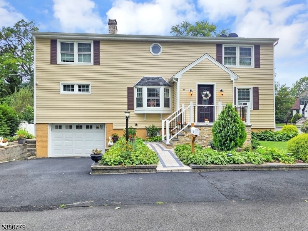
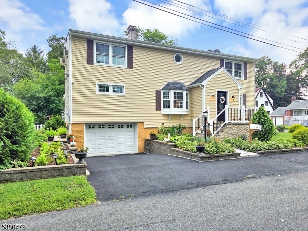
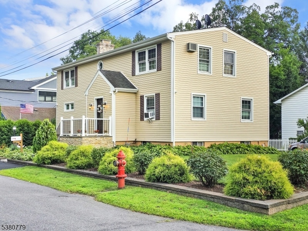
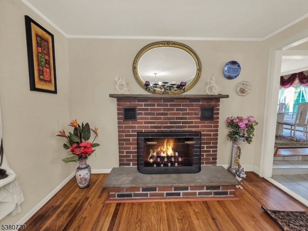
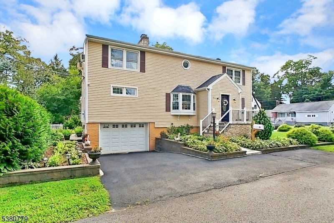
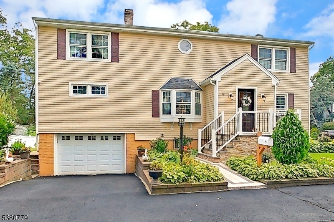
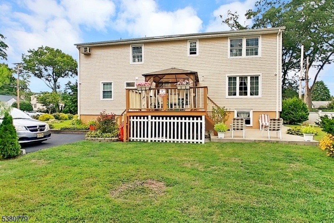
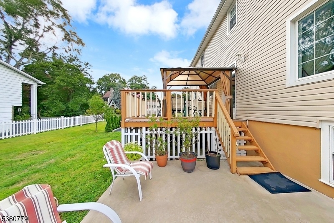
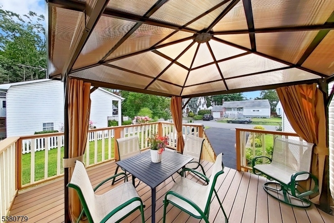
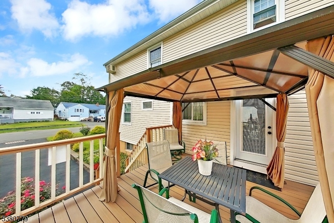
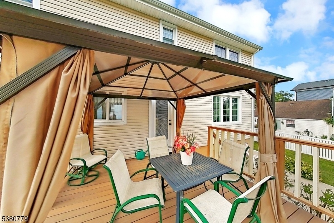
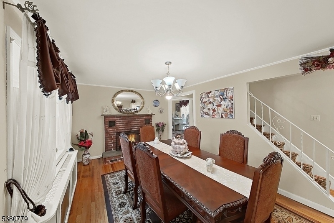
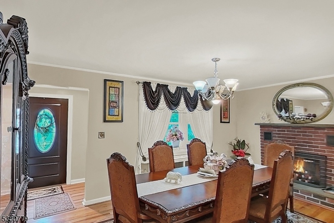
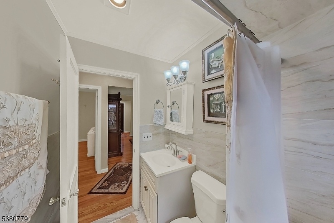
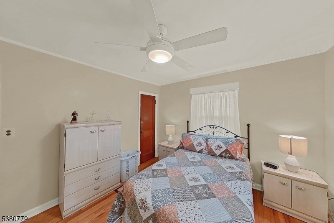
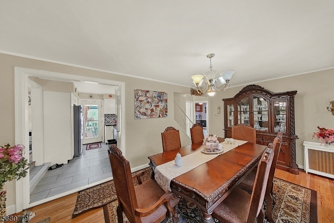
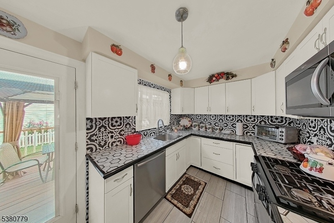
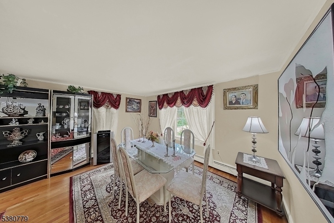
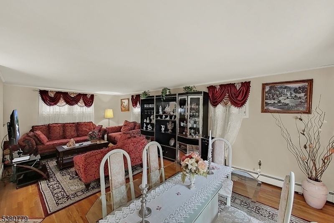
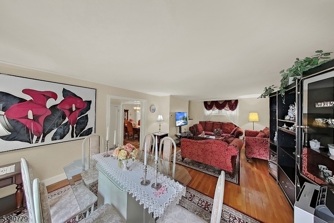
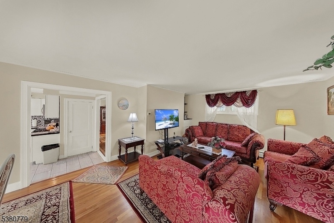
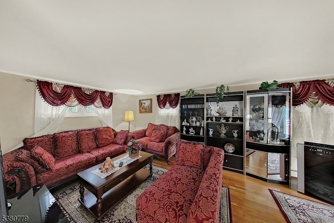
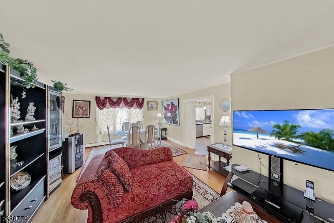
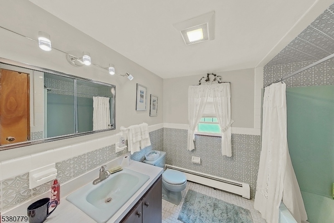
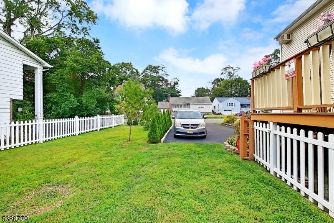
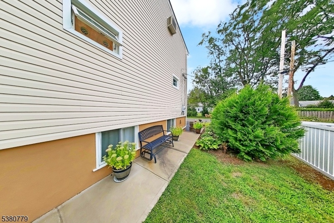
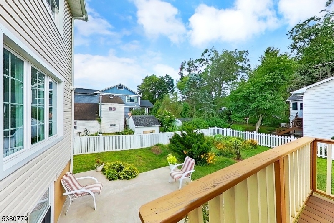
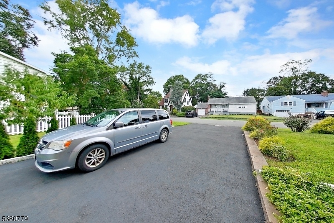
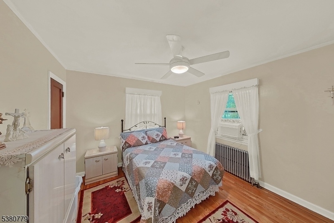
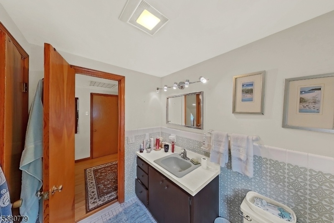
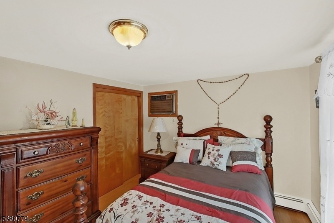
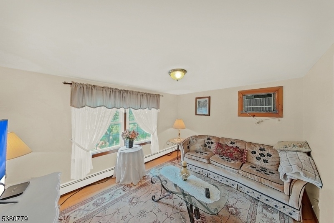
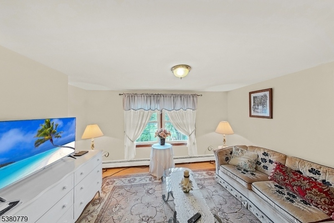
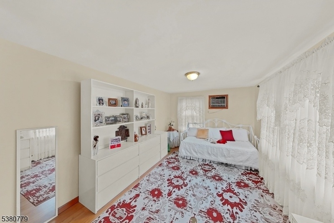
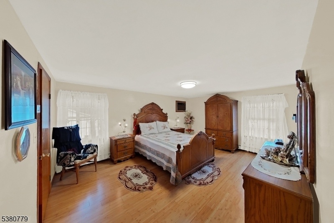
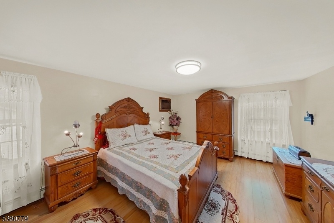
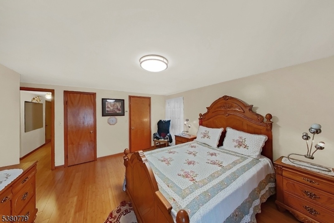
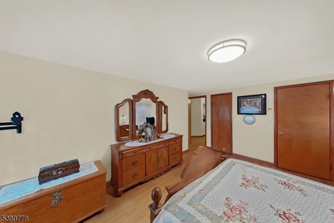
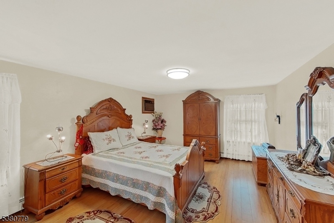
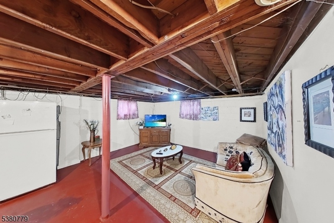
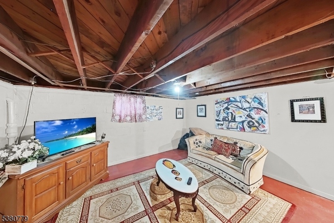
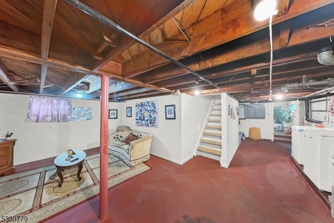
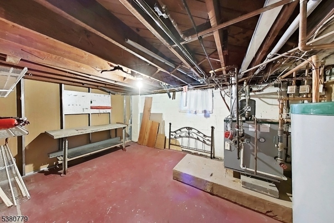
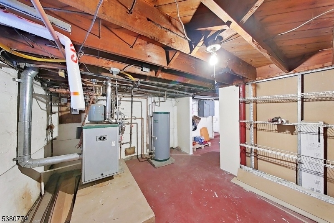
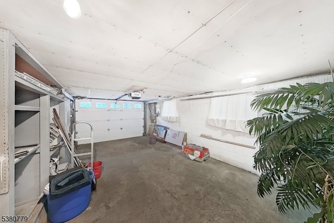
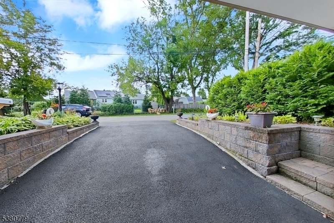
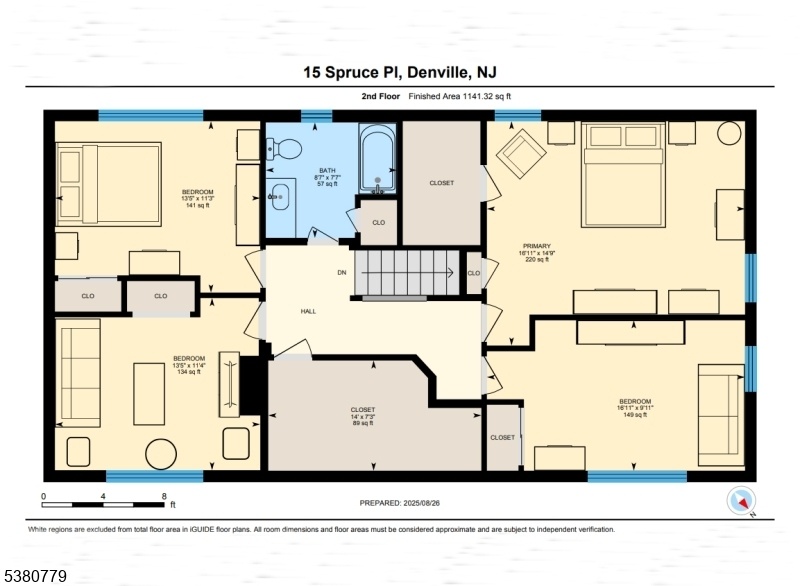
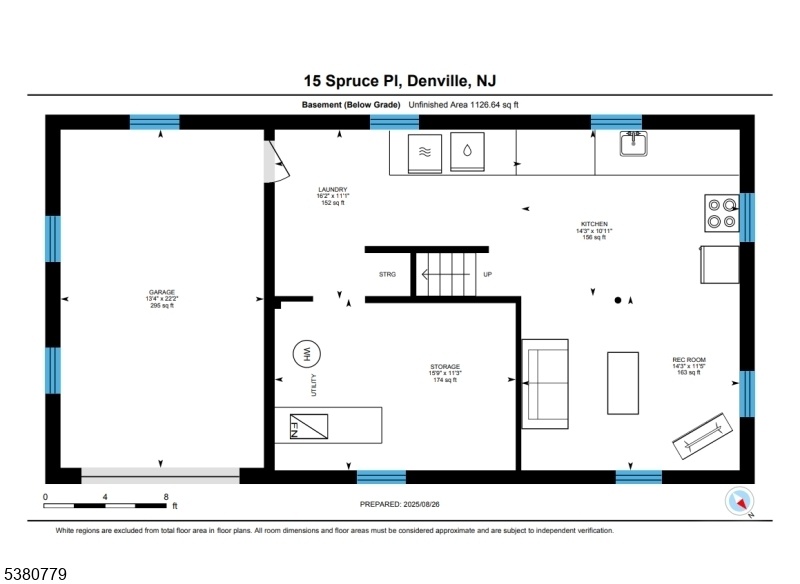
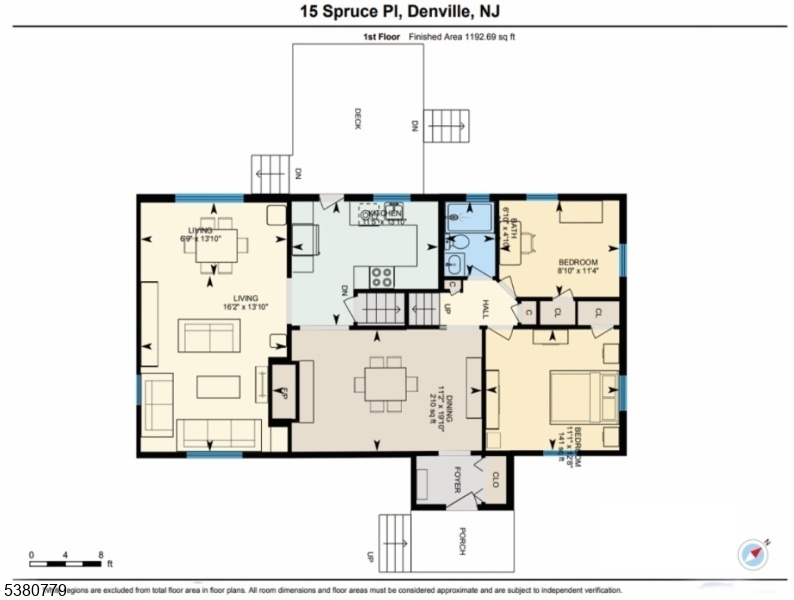
Price: $750,000
GSMLS: 3983308Type: Single Family
Style: Contemporary
Beds: 6
Baths: 2 Full
Garage: 1-Car
Year Built: 1949
Acres: 0.19
Property Tax: $8,835
Description
Welcome To 15 Spruce Pl, Denville?a Home That Delivers More Space, More Flexibility, And More Convenience! With Over 3,460 Sq Ft Of Living Space (including A 1,127 Sq Ft Basement & Garage), This Residence Adapts To Your Lifestyle. Need 6 Bedrooms? Or 5 Plus An Office? Maybe 4 With Two Large Offices? The Choice Is Yours?here, There?s Room For Everyone! Enjoy A Formal Living & Dining Room, Family Room, And A Basement Rec Room With Summer Kitchen, Perfect For Entertaining. A Brick Wood-burning Fireplace Adds Warmth, While The Kitchen?complete With Abundant Cabinetry?flows To The Deck & Patio For Easy Indoor/outdoor Living. Modern Conveniences Abound: Attached Garage, Extra Front Parking, And A Rear Double-wide Driveway That Fits 6 More Cars. Professionally Landscaped Grounds Surround The Home In Year-round Beauty.and Location Matters?denville?s Quaint Downtown, Local Shops, Great Schools, And Easy Commuting Options Create A Vibrant Lifestyle That?s Hard To Beat.if You?ve Been Waiting For A Home With Space, Style, And Convenience All In One, This Is The One. Welcome Home!
Rooms Sizes
Kitchen:
First
Dining Room:
First
Living Room:
First
Family Room:
First
Den:
First
Bedroom 1:
Second
Bedroom 2:
First
Bedroom 3:
First
Bedroom 4:
Second
Room Levels
Basement:
GarEnter,InsdEntr,Kitchen,Laundry,RecRoom,Storage,Utility,Walkout
Ground:
n/a
Level 1:
2 Bedrooms, Bath Main, Dining Room, Entrance Vestibule, Family Room, Kitchen, Living Room
Level 2:
4 Or More Bedrooms, Bath(s) Other, Storage Room
Level 3:
n/a
Level Other:
n/a
Room Features
Kitchen:
Second Kitchen
Dining Room:
n/a
Master Bedroom:
Walk-In Closet
Bath:
Tub Shower
Interior Features
Square Foot:
2,334
Year Renovated:
2019
Basement:
Yes - Finished-Partially, Full, Slab, Walkout
Full Baths:
2
Half Baths:
0
Appliances:
Carbon Monoxide Detector, Dishwasher, Microwave Oven, Range/Oven-Gas, Refrigerator
Flooring:
Tile, Wood
Fireplaces:
1
Fireplace:
Living Room, Wood Burning
Interior:
Blinds, Carbon Monoxide Detector, Fire Extinguisher, Shades, Smoke Detector, Walk-In Closet
Exterior Features
Garage Space:
1-Car
Garage:
Attached,GarUnder,InEntrnc
Driveway:
1 Car Width, 2 Car Width, Additional Parking, Blacktop, Driveway-Exclusive
Roof:
Asphalt Shingle, Built-Up
Exterior:
Vinyl Siding
Swimming Pool:
No
Pool:
n/a
Utilities
Heating System:
1 Unit, Multi-Zone, Radiators - Hot Water
Heating Source:
Gas-Natural
Cooling:
Wall A/C Unit(s), Window A/C(s)
Water Heater:
From Furnace
Water:
Public Water
Sewer:
Public Sewer
Services:
Cable TV
Lot Features
Acres:
0.19
Lot Dimensions:
90x95
Lot Features:
Corner, Level Lot
School Information
Elementary:
n/a
Middle:
n/a
High School:
n/a
Community Information
County:
Morris
Town:
Denville Twp.
Neighborhood:
n/a
Application Fee:
n/a
Association Fee:
n/a
Fee Includes:
n/a
Amenities:
Storage
Pets:
Yes
Financial Considerations
List Price:
$750,000
Tax Amount:
$8,835
Land Assessment:
$144,500
Build. Assessment:
$176,100
Total Assessment:
$320,600
Tax Rate:
2.76
Tax Year:
2024
Ownership Type:
Fee Simple
Listing Information
MLS ID:
3983308
List Date:
08-26-2025
Days On Market:
120
Listing Broker:
EXIT GOLDEN REALTY GROUP LLC
Listing Agent:
Carlos Alex Jesus

















































Request More Information
Shawn and Diane Fox
RE/MAX American Dream
3108 Route 10 West
Denville, NJ 07834
Call: (973) 277-7853
Web: SeasonsGlenCondos.com




