7 Laurel Ave
Frankford Twp, NJ 07826
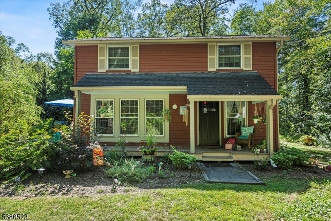
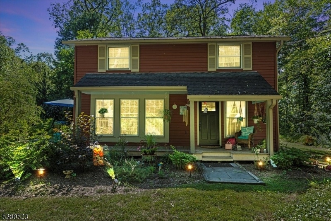
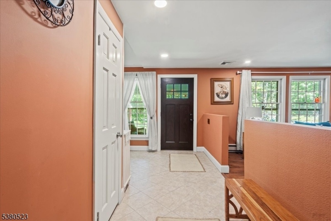
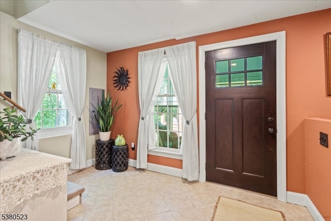
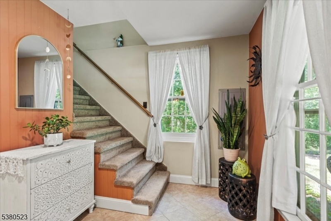
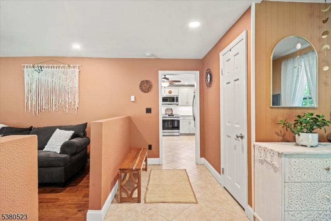
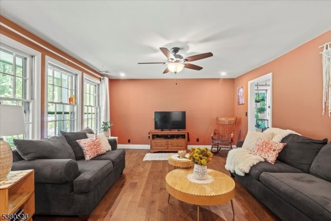
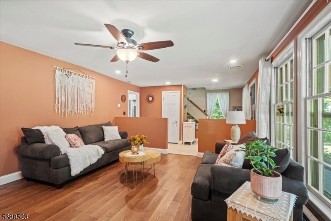
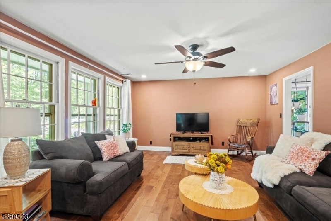
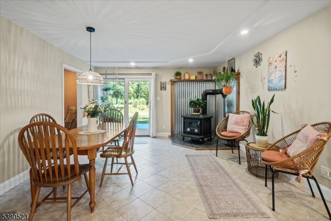
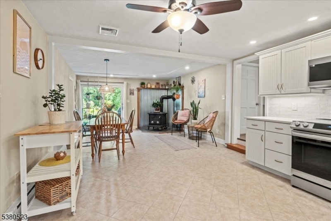
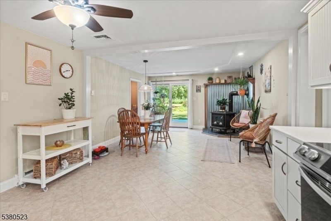
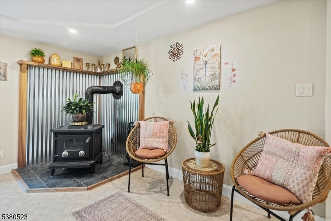
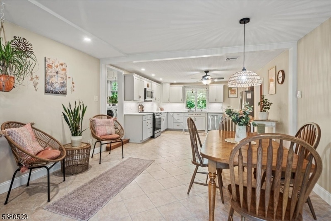
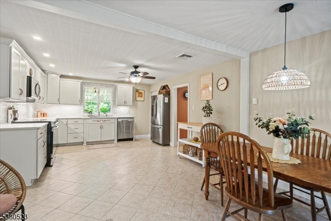
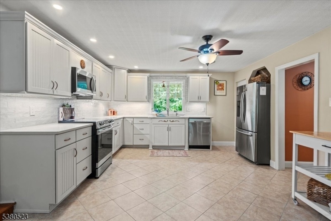
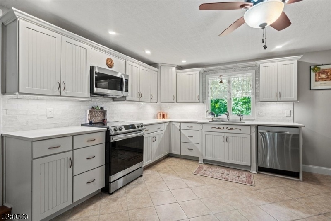
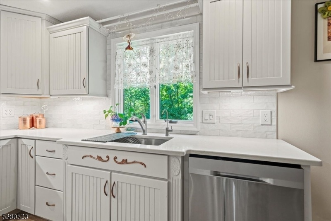
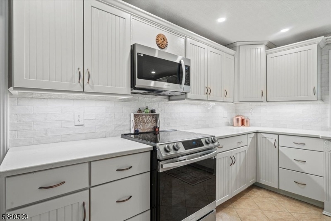
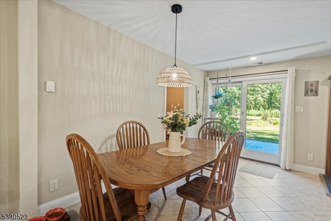
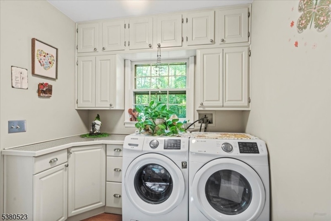
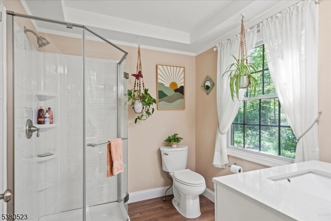
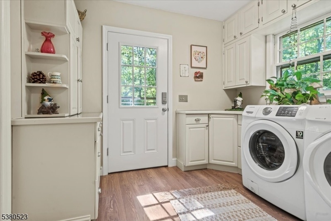
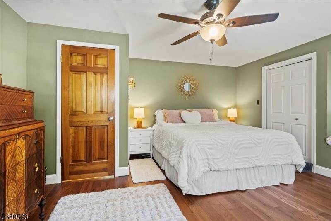
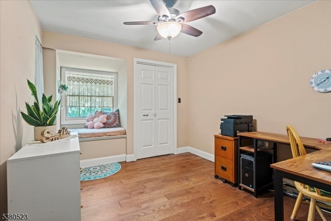
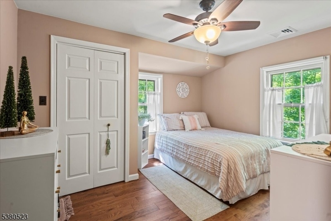
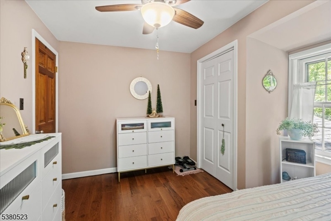
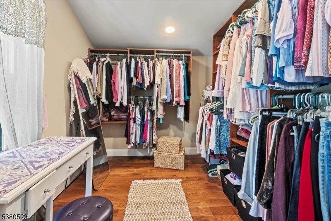
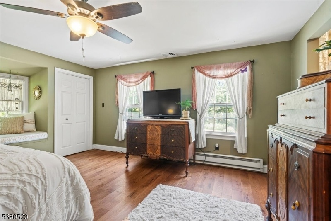
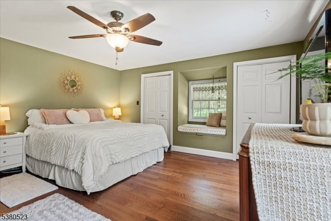
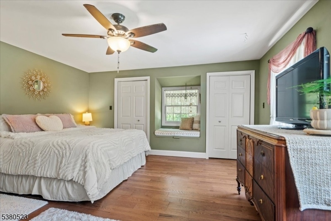
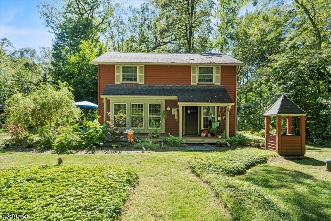
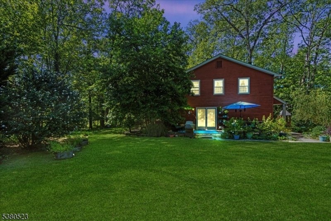
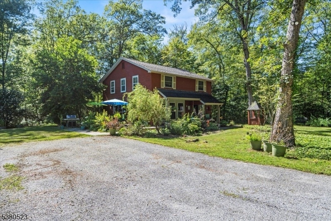
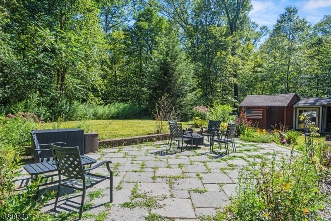
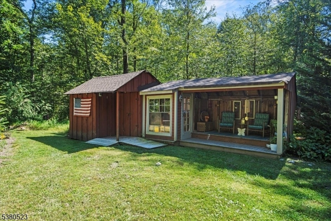
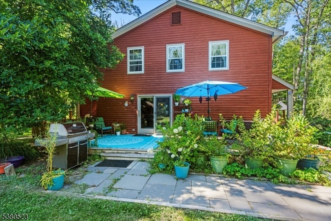
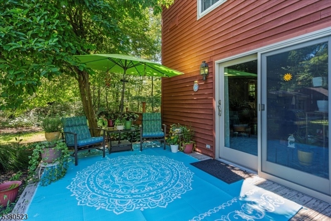
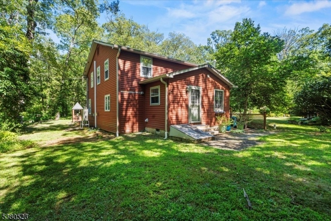
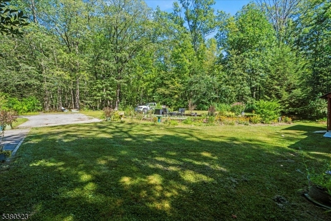
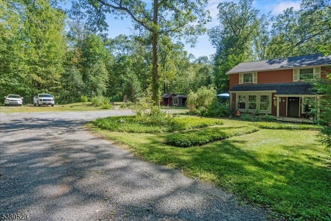
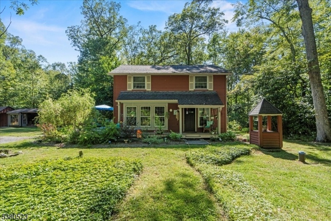
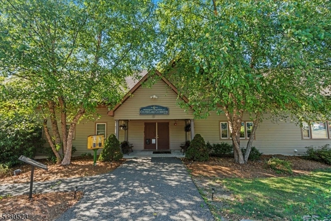
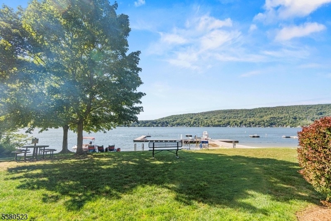
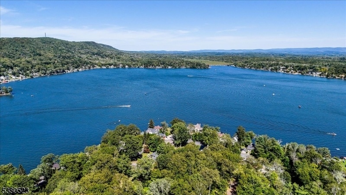
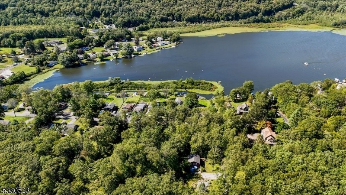
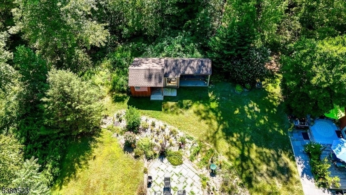
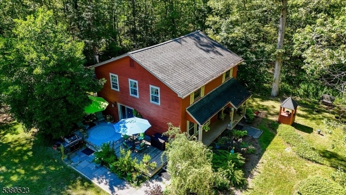
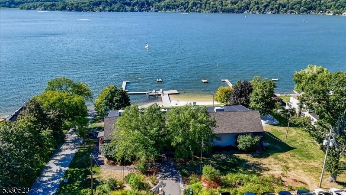
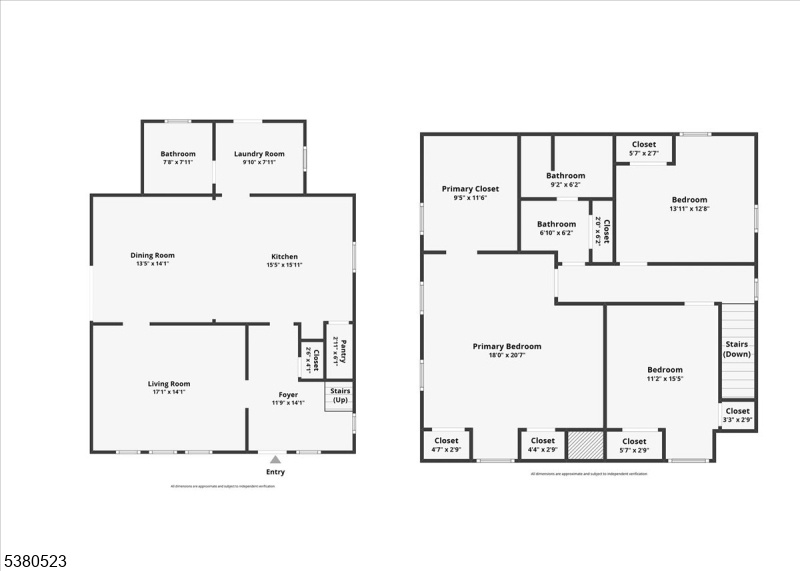
Price: $554,999
GSMLS: 3983305Type: Single Family
Style: Custom Home
Beds: 3
Baths: 2 Full
Garage: No
Year Built: 1938
Acres: 0.34
Property Tax: $6,016
Description
Welcome To This Custom Home Nestled In A Private Section Of The Desirable Culver Lake Community, Tucked Away At The End Of Its Very Own Cul-de-sac. Step Inside To The First Floor, Where You'll Find A Welcoming Dining Room With A Freestanding Wood Stove, An Updated Kitchen With A Large Pantry, And A Completely Renovated Full Bathroom. The First Floor Also Includes A Convenient Laundry Room, Hardwood And Tile Flooring, Recessed Lighting, Ceiling Fans, And Oversized Windows That Fill The Space With Natural Light.upstairs, The Primary Suite Offers Both Comfort And Practicality With A Spacious Walk-in Closet And Dressing Room. Two Additional Bedrooms Provide Flexibility For Guests Or A Home Office, All Complemented By Another Full Bathroom. This Home Also Provides Peace Of Mind With A Newer Heating System, Central Ac, Updated Electrical Panel, And Water Softener. Outdoor Living Is Just As Inviting, With A Front Porch That Wraps Around To A Side Deck Leading To A Back Patio And Fire Pit Area. The Property Also Offers A Spacious Backyard And Ample Parking.living At Culver Lake Means More Than Just Owning A Home, It's A Lifestyle. Residents Enjoy Access To The Private Culver Lake Clubhouse Along With A Variety Of Community Events And Activities Throughout The Year. From Swimming, Boating, And Fishing In The Summer To Seasonal Gatherings And Lakewide Celebrations, Culver Lake Fosters A Strong Sense Of Community And Endless Opportunities For Recreation!
Rooms Sizes
Kitchen:
First
Dining Room:
n/a
Living Room:
First
Family Room:
First
Den:
n/a
Bedroom 1:
Second
Bedroom 2:
Second
Bedroom 3:
Second
Bedroom 4:
n/a
Room Levels
Basement:
n/a
Ground:
n/a
Level 1:
Bath(s) Other, Dining Room, Family Room, Kitchen, Laundry Room, Living Room
Level 2:
3 Bedrooms, Bath Main, Office
Level 3:
n/a
Level Other:
n/a
Room Features
Kitchen:
Country Kitchen
Dining Room:
n/a
Master Bedroom:
Dressing Room, Walk-In Closet
Bath:
Stall Shower, Tub Shower
Interior Features
Square Foot:
n/a
Year Renovated:
n/a
Basement:
Yes - Bilco-Style Door, Crawl Space, Partial
Full Baths:
2
Half Baths:
0
Appliances:
See Remarks
Flooring:
Carpeting, Laminate, Vinyl-Linoleum
Fireplaces:
No
Fireplace:
Dining Room, Wood Stove-Freestanding
Interior:
CODetect,FireExtg,SmokeDet,StallShw,TubShowr,WlkInCls
Exterior Features
Garage Space:
No
Garage:
None
Driveway:
1 Car Width, Additional Parking
Roof:
Asphalt Shingle
Exterior:
Wood
Swimming Pool:
No
Pool:
n/a
Utilities
Heating System:
Baseboard - Electric, Forced Hot Air
Heating Source:
Electric
Cooling:
Central Air, Window A/C(s)
Water Heater:
Electric
Water:
Well
Sewer:
Septic
Services:
Cable TV, Garbage Extra Charge
Lot Features
Acres:
0.34
Lot Dimensions:
100X150
Lot Features:
Level Lot
School Information
Elementary:
n/a
Middle:
n/a
High School:
n/a
Community Information
County:
Sussex
Town:
Frankford Twp.
Neighborhood:
Culver Lake
Application Fee:
$2,600
Association Fee:
$1,550 - Annually
Fee Includes:
n/a
Amenities:
n/a
Pets:
Call
Financial Considerations
List Price:
$554,999
Tax Amount:
$6,016
Land Assessment:
$96,900
Build. Assessment:
$105,400
Total Assessment:
$202,300
Tax Rate:
2.97
Tax Year:
2024
Ownership Type:
Fee Simple
Listing Information
MLS ID:
3983305
List Date:
08-26-2025
Days On Market:
122
Listing Broker:
EXP REALTY, LLC
Listing Agent:
Peter Kontrafouris


















































Request More Information
Shawn and Diane Fox
RE/MAX American Dream
3108 Route 10 West
Denville, NJ 07834
Call: (973) 277-7853
Web: SeasonsGlenCondos.com

