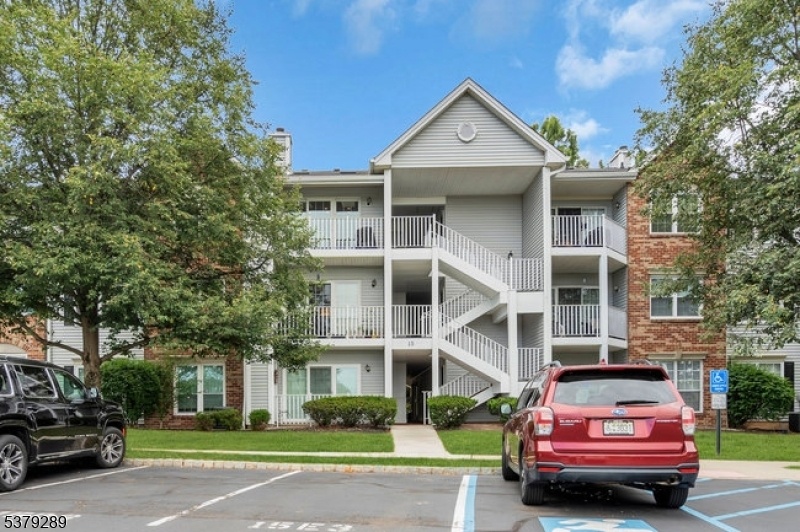1509 Longley Ct Ondo
Branchburg Twp, NJ 08876































Price: $2,650
GSMLS: 3983238Type: Condo/Townhouse/Co-op
Beds: 2
Baths: 2 Full
Garage: No
Basement: No
Year Built: 1990
Pets: Yes
Available: See Remarks
Description
Welcome To This Elegantly Updated Second-floor Condo, Perfectly Situated In The Highly Desirable Society Hill Community. From The Moment You Step Inside, You'll Be Captivated By The Thoughtful Upgrades And Modern Touches That Make This Home Truly Move-in Ready. The Open And Inviting Layout Showcases Gleaming New Flooring Throughout, Creating A Seamless Flow From Room To Room. The Kitchen Is Equipped With Sleek Stainless Steel Appliances, Timeless Corian Countertops, And A Stylish Tile Backsplash, Offering Both Beauty And Functionality. Just Off The Kitchen, The Formal Dining Room Provides The Ideal Setting For Gatherings, While The Spacious Living Room Invites You To Relax And Unwind. This Condo Offers Two Generously Sized Bedrooms, Including A Tranquil Primary Suite Complete With A Large Closet And A Private Bath, Providing The Perfect Retreat At The End Of The Day. Ample Closet Space And Thoughtful Storage Solutions Throughout Add To The Home's Convenience And Value. Enjoy The Exceptional Community Amenities, Including A Welcoming Clubhouse, Sparkling Outdoor Pool, And Well-maintained Tennis Courts All Designed To Enrich Your Lifestyle. Ideally Located Near Parks, Major Highways, And Premier Shopping Destinations, This Residence Ensures Effortless Access To Everything You Need. Beautifully Updated, Meticulously Maintained, And Brimming With Charm This Home Is Truly A Must-see!
Rental Info
Lease Terms:
1 Year
Required:
1.5 Month Security, Credit - Rpt
Tenant Pays:
Electric, Gas, See Remarks
Rent Includes:
Maintenance-Building, Maintenance-Common Area, Taxes
Tenant Use Of:
n/a
Furnishings:
Unfurnished
Age Restricted:
No
Handicap:
No
General Info
Square Foot:
1,138
Renovated:
n/a
Rooms:
5
Room Features:
n/a
Interior:
n/a
Appliances:
Carbon Monoxide Detector, Dishwasher, Dryer, Microwave Oven, Range/Oven-Electric, Refrigerator, Washer
Basement:
No
Fireplaces:
No
Flooring:
Carpeting, Laminate
Exterior:
Curbs, Deck, Sidewalk, Tennis Courts
Amenities:
Club House, Playground, Pool-Outdoor, Tennis Courts
Room Levels
Basement:
n/a
Ground:
n/a
Level 1:
n/a
Level 2:
2 Bedrooms, Bath Main, Bath(s) Other, Dining Room, Kitchen, Laundry Room, Living Room
Level 3:
n/a
Room Sizes
Kitchen:
10x09 Second
Dining Room:
10x08 Second
Living Room:
16x13 Second
Family Room:
n/a
Bedroom 1:
15x12 Second
Bedroom 2:
12x10 Second
Bedroom 3:
n/a
Parking
Garage:
No
Description:
n/a
Parking:
1
Lot Features
Acres:
n/a
Dimensions:
n/a
Lot Description:
n/a
Road Description:
n/a
Zoning:
n/a
Utilities
Heating System:
1 Unit, Forced Hot Air
Heating Source:
Gas-Natural
Cooling:
1 Unit, Central Air
Water Heater:
Gas
Utilities:
All Underground, Electric, Gas-Natural
Water:
Public Water
Sewer:
Public Sewer
Services:
Cable TV Available, Garbage Included
School Information
Elementary:
WHITON
Middle:
CENTRAL
High School:
SOMERVILLE
Community Information
County:
Somerset
Town:
Branchburg Twp.
Neighborhood:
Society Hill
Location:
Residential Area
Listing Information
MLS ID:
3983238
List Date:
08-26-2025
Days On Market:
0
Listing Broker:
KELLER WILLIAMS TOWNE SQUARE REAL
Listing Agent:































Request More Information
Shawn and Diane Fox
RE/MAX American Dream
3108 Route 10 West
Denville, NJ 07834
Call: (973) 277-7853
Web: SeasonsGlenCondos.com

