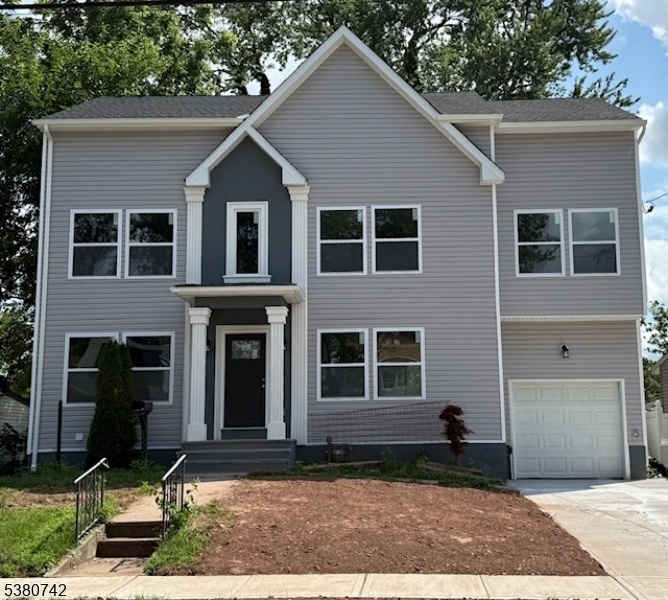1552 Elaine Ter
Union Twp, NJ 07083









Price: $949,900
GSMLS: 3983213Type: Single Family
Style: Colonial
Beds: 5
Baths: 4 Full & 1 Half
Garage: 1-Car
Year Built: 2025
Acres: 0.13
Property Tax: $8,918
Description
Welcome To Your Dream Home!step Into This Stunning New Construction Boasting 5 Spacious Bedrooms, 4.5 Luxurious Bathrooms, And 2,927 Sq. Ft. Of Thoughtfully Designed Living Space With An Attached Garage.the Main Level Features A Warm And Inviting Living Room And Family Room, Complemented By Sleek Hardwood Flooring Throughout. Enjoy Cooking In The Modern Kitchen, Complete With Granite Countertops, Centre Island And Stylish Finishes.upstairs, The Second Floor Offers A Relaxing Primary Suite With A Private En-suite Bath, Two Additional Bedrooms, A Shared Full Bathroom, A Cozy Sitting Area, And A Convenient Laundry Room.the Third Floor Provides Two Generously Sized Bedrooms And Another Full Bath.the Fully Finished Basement Includes A Full Bathroom And Offers Versatile Space For A Recreation Room, Home Office, Or Guest Quarters.located Near Major Highways, Schools, Shopping Centers, And Everyday Conveniences, This Home Perfectly Blends Comfort And Accessibility.
Rooms Sizes
Kitchen:
Ground
Dining Room:
Ground
Living Room:
Ground
Family Room:
Ground
Den:
Second
Bedroom 1:
Second
Bedroom 2:
Second
Bedroom 3:
Second
Bedroom 4:
Third
Room Levels
Basement:
Bath(s) Other, Laundry Room
Ground:
Dining Room, Kitchen, Living Room, Powder Room, Walkout
Level 1:
3Bedroom,BathMain,BathOthr,Laundry,SittngRm
Level 2:
2 Bedrooms, Bath Main, Utility Room
Level 3:
n/a
Level Other:
n/a
Room Features
Kitchen:
Center Island
Dining Room:
n/a
Master Bedroom:
Full Bath, Walk-In Closet
Bath:
Stall Shower
Interior Features
Square Foot:
n/a
Year Renovated:
n/a
Basement:
Yes - Finished
Full Baths:
4
Half Baths:
1
Appliances:
Dishwasher, Microwave Oven, Range/Oven-Gas
Flooring:
Wood
Fireplaces:
No
Fireplace:
n/a
Interior:
n/a
Exterior Features
Garage Space:
1-Car
Garage:
Attached Garage
Driveway:
1 Car Width
Roof:
Asphalt Shingle
Exterior:
Aluminum Siding
Swimming Pool:
n/a
Pool:
n/a
Utilities
Heating System:
Forced Hot Air, Multi-Zone
Heating Source:
Gas-Natural
Cooling:
Central Air
Water Heater:
Gas
Water:
Public Water
Sewer:
Public Sewer
Services:
n/a
Lot Features
Acres:
0.13
Lot Dimensions:
55X100
Lot Features:
Flag Lot
School Information
Elementary:
n/a
Middle:
n/a
High School:
n/a
Community Information
County:
Union
Town:
Union Twp.
Neighborhood:
n/a
Application Fee:
n/a
Association Fee:
n/a
Fee Includes:
n/a
Amenities:
n/a
Pets:
Yes
Financial Considerations
List Price:
$949,900
Tax Amount:
$8,918
Land Assessment:
$18,400
Build. Assessment:
$21,500
Total Assessment:
$39,900
Tax Rate:
22.35
Tax Year:
2024
Ownership Type:
Fee Simple
Listing Information
MLS ID:
3983213
List Date:
08-26-2025
Days On Market:
0
Listing Broker:
KELLER WILLIAMS GREATER BRUNSWICK
Listing Agent:









Request More Information
Shawn and Diane Fox
RE/MAX American Dream
3108 Route 10 West
Denville, NJ 07834
Call: (973) 277-7853
Web: SeasonsGlenCondos.com

