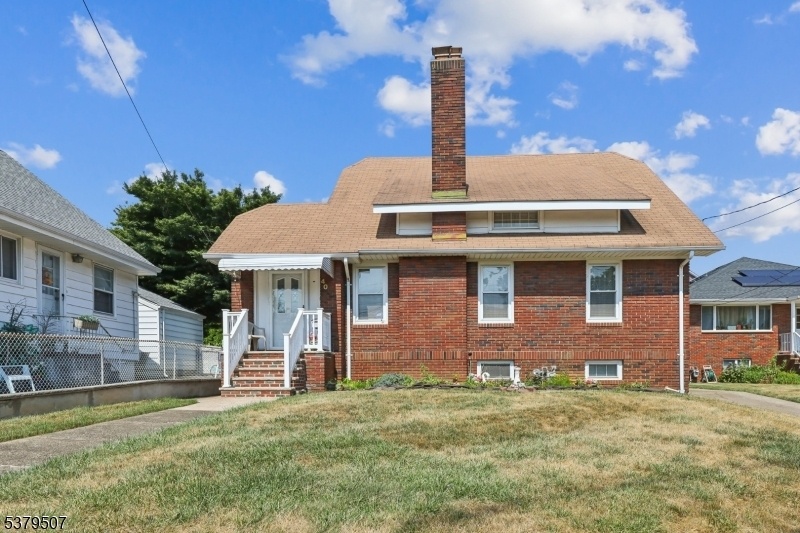40 Maplewood Ave
Clifton City, NJ 07013



























Price: $550,000
GSMLS: 3983191Type: Single Family
Style: Colonial
Beds: 3
Baths: 2 Full
Garage: 2-Car
Year Built: 1926
Acres: 0.14
Property Tax: $10,554
Description
Tucked Away On A Peaceful Street In Clifton's Desirable Albion Section, 40 Maplewood Ave Reimagines What It Means To Come Home. This Charming 3-bedroom, 2-bath Residence Offers A Unique Blend Of Space, Comfort, And Timeless Character All Just Minutes From Top Schools, Parks, And Nyc-bound Transport.step Inside To A Living Room Highlighted By A Cozy Fireplace Perfect For Gatherings Or Quiet Evenings. The Formal Dining Room Flows Gracefully To A Spacious Eik, Making Everyday Living And Special Occasions Effortless. Hardwood Flooring Is Believed To Lie Beneath The First Floor Carpets, Ready To Be Uncovered And Restored.a Rare Full Bath In The Finished Basement, Complemented By A Summer Kitchen, Opens A World Of Possibilities Whether Entertaining, Hosting Guests, Or Creating A Dedicated Rec Room Or In-law Suite. Upstairs, Discover The Massive Partially Unfinished Space Ideal For Creating Your Dream Primary Ensuite, Gameroom, Or Studio; The Third Bedroom Is Also Found On This Floor, Offering Privacy And Flexibility For Family Or Guests.outside, Enjoy The Convenience Of A Two-car Garage Providing Ample Space For Vehicles, Storage, Or Hobbies. All Within A Friendly Neighborhood Known For Its Welcoming Community And Ease Of Access To Shopping, Houses Of Worship, And Major Commuting Routes.balancing Suburban Tranquility And Urban Opportunity, This Is More Than A House It's Your Next Chapter. Schedule Your Tour Today And Experience The Untapped Potential Of 40 Maplewood Avenue.
Rooms Sizes
Kitchen:
First
Dining Room:
First
Living Room:
First
Family Room:
n/a
Den:
n/a
Bedroom 1:
First
Bedroom 2:
First
Bedroom 3:
Second
Bedroom 4:
n/a
Room Levels
Basement:
BathOthr,GameRoom,Laundry,RecRoom,Utility
Ground:
n/a
Level 1:
2 Bedrooms, Bath Main, Dining Room, Kitchen, Living Room, Porch
Level 2:
1 Bedroom, Attic
Level 3:
n/a
Level Other:
n/a
Room Features
Kitchen:
Eat-In Kitchen, Separate Dining Area
Dining Room:
n/a
Master Bedroom:
1st Floor
Bath:
n/a
Interior Features
Square Foot:
n/a
Year Renovated:
n/a
Basement:
Yes - Finished, Full
Full Baths:
2
Half Baths:
0
Appliances:
Range/Oven-Gas, Refrigerator
Flooring:
Carpeting, Laminate, Wood
Fireplaces:
1
Fireplace:
Living Room, See Remarks
Interior:
Blinds, Carbon Monoxide Detector, Fire Extinguisher, Smoke Detector
Exterior Features
Garage Space:
2-Car
Garage:
Detached Garage, Garage Door Opener, Loft Storage
Driveway:
1 Car Width, Driveway-Exclusive, See Remarks
Roof:
Asphalt Shingle
Exterior:
Aluminum Siding, Brick
Swimming Pool:
No
Pool:
n/a
Utilities
Heating System:
1 Unit
Heating Source:
Gas-Natural
Cooling:
None
Water Heater:
Gas
Water:
See Remarks, Water Charge Extra
Sewer:
Public Sewer
Services:
n/a
Lot Features
Acres:
0.14
Lot Dimensions:
50X126
Lot Features:
Irregular Lot
School Information
Elementary:
n/a
Middle:
n/a
High School:
n/a
Community Information
County:
Passaic
Town:
Clifton City
Neighborhood:
Albion
Application Fee:
n/a
Association Fee:
n/a
Fee Includes:
n/a
Amenities:
n/a
Pets:
n/a
Financial Considerations
List Price:
$550,000
Tax Amount:
$10,554
Land Assessment:
$84,900
Build. Assessment:
$92,900
Total Assessment:
$177,800
Tax Rate:
5.94
Tax Year:
2024
Ownership Type:
Fee Simple
Listing Information
MLS ID:
3983191
List Date:
08-26-2025
Days On Market:
0
Listing Broker:
GOODBUY HOMES NJ REALTY
Listing Agent:



























Request More Information
Shawn and Diane Fox
RE/MAX American Dream
3108 Route 10 West
Denville, NJ 07834
Call: (973) 277-7853
Web: SeasonsGlenCondos.com

