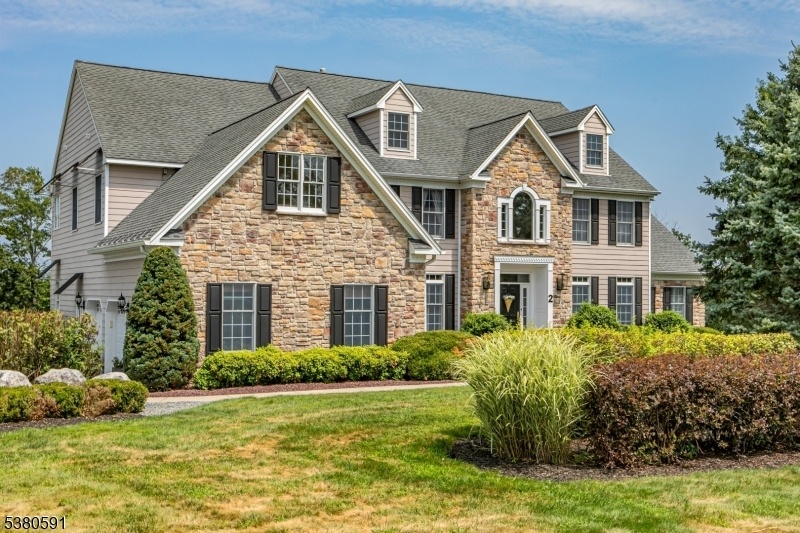2 Dairy Farm Ln
West Amwell Twp, NJ 08530
















































Price: $1,350,000
GSMLS: 3983099Type: Single Family
Style: Detached
Beds: 5
Baths: 4 Full & 1 Half
Garage: 3-Car
Year Built: 2004
Acres: 0.00
Property Tax: $20,575
Description
Custom-built By Sebastiano Nini In 2004, This Stone-front Home Blends Timeless Craftsmanship With Generous, Light-filled Spaces. Minutes From Lambertville And New Hope, It Features Decorative Inlay Floors, Rich Trimwork, And Wood Flooring Throughout The Living And Dining Rooms, Study, And Conservatory. The Family Room Offers A Gas Fireplace And Soaring Ceiling, While The Kitchen Includes A Paneled Subzero, Pro-style Dcs Range, And Center Island. Upstairs, The Expansive Primary Suite Boasts A Windowed Dressing Room, Two Double Closets, Two Walk-ins, And A Sitting Room. A Guest Bedroom Has Its Own Bath, And Two Additional Bedrooms Share A Hall Bath. The Daylight, Walk-out Basement Adds A Fifth Bedroom, Full Bath, And Flexible Living Space, With A Mudroom, Powder Room, Laundry, And Three-car Garage Rounding Out The Home. Three-zone Heating And Cooling Have Been Updated And A Whole House Generator Was Added For Peace Of Mind!
Rooms Sizes
Kitchen:
12x15
Dining Room:
14x15 First
Living Room:
14x19 First
Family Room:
15x28 First
Den:
n/a
Bedroom 1:
21x21 Second
Bedroom 2:
14x15 Second
Bedroom 3:
11x14 Second
Bedroom 4:
12x14 Second
Room Levels
Basement:
1 Bedroom, Bath(s) Other, Exercise Room, Outside Entrance, Rec Room
Ground:
n/a
Level 1:
Breakfst,Conserv,DiningRm,FamilyRm,Foyer,GarEnter,Kitchen,Laundry,Library,LivingRm,PowderRm
Level 2:
4+Bedrms,BathMain,BathOthr,SittngRm
Level 3:
n/a
Level Other:
n/a
Room Features
Kitchen:
Breakfast Bar, Center Island, Eat-In Kitchen, Separate Dining Area
Dining Room:
Formal Dining Room
Master Bedroom:
Dressing Room, Full Bath, Sitting Room, Walk-In Closet
Bath:
Soaking Tub, Stall Shower And Tub
Interior Features
Square Foot:
n/a
Year Renovated:
n/a
Basement:
Yes - Finished, Full, Walkout
Full Baths:
4
Half Baths:
1
Appliances:
Carbon Monoxide Detector, Central Vacuum, Dishwasher, Dryer, Generator-Built-In, Microwave Oven, Range/Oven-Gas, Refrigerator, Washer
Flooring:
Carpeting, Tile, Wood
Fireplaces:
1
Fireplace:
Family Room, Gas Fireplace
Interior:
Blinds,CeilCath,Drapes,CeilHigh,SecurSys,SmokeDet,SoakTub,StallShw,StallTub,TubShowr,WlkInCls,WndwTret
Exterior Features
Garage Space:
3-Car
Garage:
Attached,DoorOpnr,InEntrnc
Driveway:
Additional Parking, Blacktop
Roof:
Asphalt Shingle
Exterior:
Composition Siding, Stone
Swimming Pool:
No
Pool:
n/a
Utilities
Heating System:
3 Units, Forced Hot Air
Heating Source:
Gas-Natural
Cooling:
3 Units, Central Air
Water Heater:
n/a
Water:
Well
Sewer:
Septic 5+ Bedroom Town Verified
Services:
n/a
Lot Features
Acres:
0.00
Lot Dimensions:
n/a
Lot Features:
Cul-De-Sac, Level Lot
School Information
Elementary:
W. AMWELL
Middle:
S.HUNTERDN
High School:
S.HUNTERDN
Community Information
County:
Hunterdon
Town:
West Amwell Twp.
Neighborhood:
Hunterdon Hills
Application Fee:
n/a
Association Fee:
n/a
Fee Includes:
n/a
Amenities:
n/a
Pets:
n/a
Financial Considerations
List Price:
$1,350,000
Tax Amount:
$20,575
Land Assessment:
$151,600
Build. Assessment:
$779,400
Total Assessment:
$931,000
Tax Rate:
2.21
Tax Year:
2024
Ownership Type:
Fee Simple
Listing Information
MLS ID:
3983099
List Date:
08-25-2025
Days On Market:
0
Listing Broker:
CALLAWAY HENDERSON SOTHEBY'S IR
Listing Agent:
















































Request More Information
Shawn and Diane Fox
RE/MAX American Dream
3108 Route 10 West
Denville, NJ 07834
Call: (973) 277-7853
Web: SeasonsGlenCondos.com

