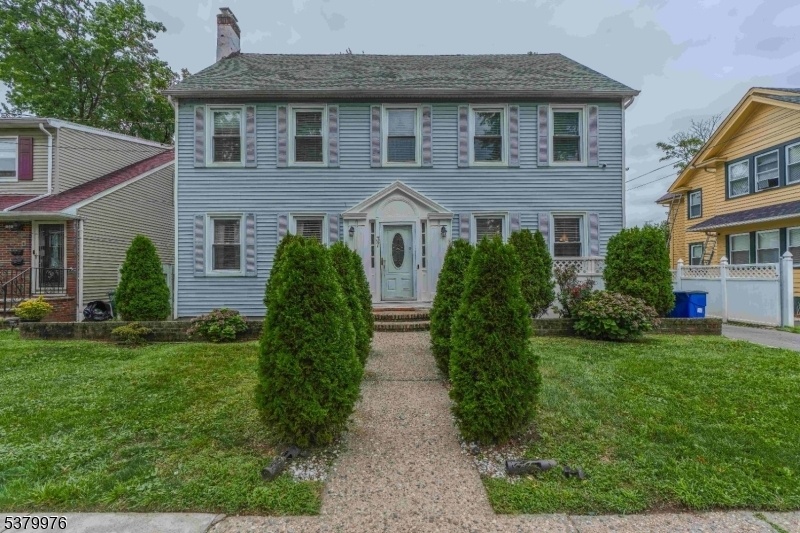37 Ridgewood Ave
Irvington Twp, NJ 07111































Price: $549,999
GSMLS: 3983017Type: Single Family
Style: Colonial
Beds: 4
Baths: 2 Full & 1 Half
Garage: 2-Car
Year Built: 1927
Acres: 0.14
Property Tax: $12,418
Description
Spectacular And Spacious Center Hall Colonial In Upper Irvington Just Seconds From Maplewood, South Orange, And Public Transportation! This 12-room Home Blends Timeless Elegance With Modern Comfort. The Main Level Features A Vestibule/foyer, Formal Living Room With A Wood-burning Fireplace, Elegant Dining Room With Gas Fireplace, Gourmet Chef's Kitchen, Powder Room, Media/recreation Room, And Mudroom. The 2nd Floor Offers Three Generously Sized Bedrooms, Including One With An Attached Bonus Room Perfect For A Nursery, Home Office, Sewing Room, Or Creative Space. The Entire 3rd Floor Is A Luxurious Primary Suite Featuring A Private Lounge And En-suite Bath Your Own Private Retreat! The Finished Basement Offers A Laundry Area, Utility Room, And Ample Storage Space. Enjoy The Outdoors In Your Private Yard With A Deck, Above-ground Pool, And Detached 2-car Garage. The Private Driveway Accommodates Up To 5 Cars. This Stunning Home Offers Space, Versatility, And Location Don't Miss Out!
Rooms Sizes
Kitchen:
First
Dining Room:
First
Living Room:
First
Family Room:
n/a
Den:
n/a
Bedroom 1:
Third
Bedroom 2:
Second
Bedroom 3:
Second
Bedroom 4:
Second
Room Levels
Basement:
Laundry Room, Storage Room, Utility Room
Ground:
n/a
Level 1:
DiningRm,Vestibul,Foyer,Kitchen,LivingRm,MudRoom,PowderRm
Level 2:
3 Bedrooms, Bath Main, Office
Level 3:
1Bedroom,BathMain,SittngRm
Level Other:
n/a
Room Features
Kitchen:
Center Island, Eat-In Kitchen
Dining Room:
Formal Dining Room
Master Bedroom:
Other Room, Sitting Room
Bath:
Stall Shower, Tub Shower
Interior Features
Square Foot:
2,309
Year Renovated:
n/a
Basement:
Yes - Finished, Partial
Full Baths:
2
Half Baths:
1
Appliances:
Carbon Monoxide Detector, Cooktop - Gas, Dishwasher, Dryer, Refrigerator, Washer
Flooring:
Carpeting, Laminate, Tile, Wood
Fireplaces:
2
Fireplace:
Dining Room, Gas Fireplace, Living Room, Wood Burning
Interior:
Carbon Monoxide Detector, Fire Alarm Sys, High Ceilings, Smoke Detector
Exterior Features
Garage Space:
2-Car
Garage:
Detached Garage
Driveway:
Blacktop, Driveway-Exclusive
Roof:
Asphalt Shingle
Exterior:
Vinyl Siding
Swimming Pool:
Yes
Pool:
Above Ground
Utilities
Heating System:
1 Unit, Forced Hot Air
Heating Source:
Gas-Natural
Cooling:
CeilFan,None,WindowAC
Water Heater:
From Furnace, Gas
Water:
Public Water
Sewer:
Public Available
Services:
Cable TV Available
Lot Features
Acres:
0.14
Lot Dimensions:
60 X 104
Lot Features:
Open Lot
School Information
Elementary:
n/a
Middle:
n/a
High School:
IRVINGTON
Community Information
County:
Essex
Town:
Irvington Twp.
Neighborhood:
n/a
Application Fee:
n/a
Association Fee:
n/a
Fee Includes:
n/a
Amenities:
n/a
Pets:
Yes
Financial Considerations
List Price:
$549,999
Tax Amount:
$12,418
Land Assessment:
$163,700
Build. Assessment:
$321,900
Total Assessment:
$485,600
Tax Rate:
6.20
Tax Year:
2024
Ownership Type:
Fee Simple
Listing Information
MLS ID:
3983017
List Date:
08-24-2025
Days On Market:
0
Listing Broker:
REAL
Listing Agent:































Request More Information
Shawn and Diane Fox
RE/MAX American Dream
3108 Route 10 West
Denville, NJ 07834
Call: (973) 277-7853
Web: SeasonsGlenCondos.com

