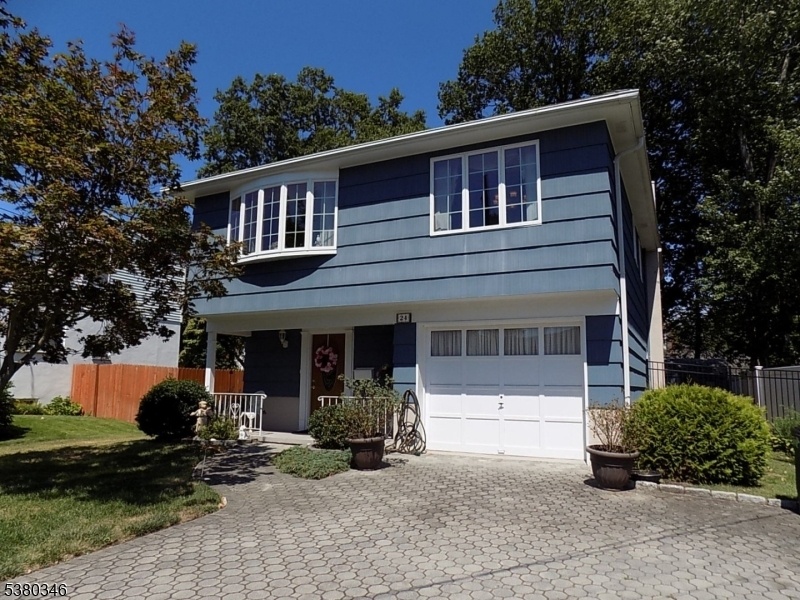24 Della Ave
Pequannock Twp, NJ 07444
































Price: $549,900
GSMLS: 3982947Type: Single Family
Style: Raised Ranch
Beds: 3
Baths: 2 Full
Garage: 1-Car
Year Built: 1971
Acres: 0.12
Property Tax: $8,852
Description
Welcome To This Meticulously Maintained Raised Ranch In The Heart Of Pompton Plains, Nj! This Charming 3-bedroom, 2-bath Raised Ranch Is A True Gem And Has Been Lovingly Cared For By Its Original Owner. Step Inside To Find Spacious Living Areas With Approx. 1,914 Sq. Of Living Space Filled With Natural Light, Featuring Beautiful Hardwood Floors That Add Warmth And Elegance Throughout.entry Foyer Leads You To Ground Level Spacious Family Room With Some Beautiful Stone Walls And Open To A Bonus 2nd Kitchen W/ss Appliances And All Included. Full Bath Along With A Combo Washer/dryer. Sliders To The Private Rear Yard And Access From The Foyer To The Garage. The Main Level Boasts Wood Floors Throughtout. Large Living Room That Flows Into A Dining Room And Opens To The Kitchen. Beautiful Cherry Cabinets, And Plenty Of Them. Each Bedroom Offers Wood Floors And Great Closets Too.multizone Heating, Central Air And Just An Overall Well Maintained Home. Location Is Key, And This Home Does Not Disappoint! Situated At The Corner Is The Nyc Bus Stop, Commuting Is A Breeze. Pompton Valley Rail Trail Nearby And You'll Be On Major Highways In Minutes. Plenty Of Parks To Enjoy And Programs For All Ages. Schools Are Close By And Anyone Looking For Convenience And Community, This Is It! Don't Miss Your Opportunity To Own This Fantastic Home That Combines Comfort, Functionality, And A Prime Location.
Rooms Sizes
Kitchen:
First
Dining Room:
First
Living Room:
First
Family Room:
Ground
Den:
n/a
Bedroom 1:
First
Bedroom 2:
First
Bedroom 3:
First
Bedroom 4:
n/a
Room Levels
Basement:
n/a
Ground:
BathOthr,FamilyRm,Foyer,GarEnter,Kitchen,OutEntrn,Utility
Level 1:
3 Bedrooms, Attic, Bath Main, Dining Room, Kitchen, Living Room, Pantry
Level 2:
n/a
Level 3:
n/a
Level Other:
n/a
Room Features
Kitchen:
Not Eat-In Kitchen, Separate Dining Area
Dining Room:
Formal Dining Room
Master Bedroom:
n/a
Bath:
n/a
Interior Features
Square Foot:
1,914
Year Renovated:
n/a
Basement:
No - Slab
Full Baths:
2
Half Baths:
0
Appliances:
Carbon Monoxide Detector, Dishwasher, Dryer, Microwave Oven, Range/Oven-Electric, Range/Oven-Gas, Refrigerator, Washer
Flooring:
Tile, Wood
Fireplaces:
No
Fireplace:
n/a
Interior:
Blinds,CODetect,SmokeDet,StallShw,TubShowr
Exterior Features
Garage Space:
1-Car
Garage:
Built-In,InEntrnc
Driveway:
2 Car Width, Paver Block
Roof:
Asphalt Shingle
Exterior:
Wood Shingle
Swimming Pool:
n/a
Pool:
n/a
Utilities
Heating System:
1 Unit, Baseboard - Hotwater
Heating Source:
Gas-Natural
Cooling:
Attic Fan, Ceiling Fan, Central Air
Water Heater:
Gas
Water:
Public Water, Water Charge Extra
Sewer:
Septic
Services:
Cable TV Available, Garbage Extra Charge
Lot Features
Acres:
0.12
Lot Dimensions:
50X100
Lot Features:
Level Lot
School Information
Elementary:
n/a
Middle:
Pequannock Valley School (6-8)
High School:
Pequannock Township High School (9-12)
Community Information
County:
Morris
Town:
Pequannock Twp.
Neighborhood:
POMPTON PLAINS
Application Fee:
n/a
Association Fee:
n/a
Fee Includes:
n/a
Amenities:
n/a
Pets:
n/a
Financial Considerations
List Price:
$549,900
Tax Amount:
$8,852
Land Assessment:
$282,900
Build. Assessment:
$193,000
Total Assessment:
$475,900
Tax Rate:
1.83
Tax Year:
2025
Ownership Type:
Fee Simple
Listing Information
MLS ID:
3982947
List Date:
08-23-2025
Days On Market:
0
Listing Broker:
C-21 CREST REAL ESTATE, INC.
Listing Agent:
































Request More Information
Shawn and Diane Fox
RE/MAX American Dream
3108 Route 10 West
Denville, NJ 07834
Call: (973) 277-7853
Web: SeasonsGlenCondos.com




