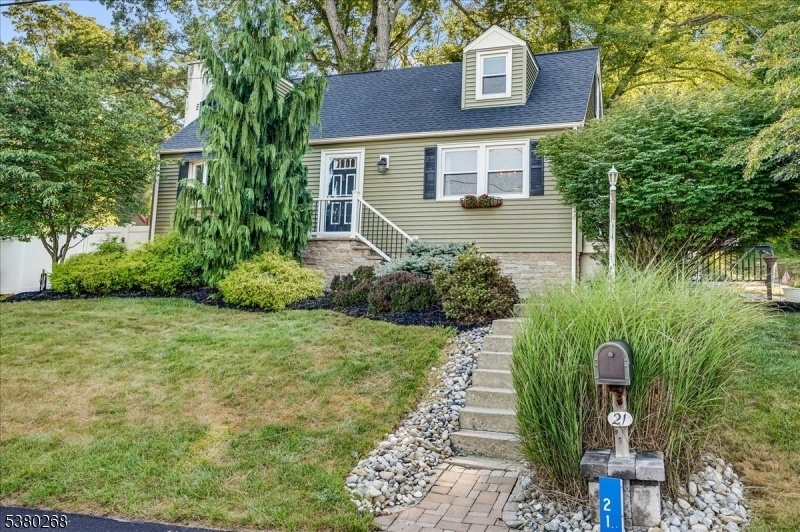21 Springbrook Trl
Sparta Twp, NJ 07871







































Price: $525,000
GSMLS: 3982939Type: Single Family
Style: Cape Cod
Beds: 3
Baths: 2 Full
Garage: 1-Car
Year Built: 1954
Acres: 0.23
Property Tax: $8,017
Description
This Lovely 3-bedroom, 2-bath Cape In Lake Mohawk With Scenic Lake Views Including Dramatic Sunsets Is Ready For You To Move In And Enjoy! Perfectly Located Within Walking Distance To Lmcc, The Boardwalk, Lake Mohawk Tennis Club, Beaches, Playgrounds, Shops And Restaurants. The Home Has Been Thoughtfully Updated With Fresh Paint, Extensive Molding Including Wainscoting And Shiplap Accents. There Is An Updated Kitchen Featuring Beautiful Cabinetry, Granite Countertops & Stainless Steel Appliances. The Living Room Is Enhanced With Built-ins Flanking The Wood-burning Fireplace. Hardwood Flooring Found Throughout The Home Was Refinished In 2021. The Home Features A First-floor Primary Bedroom With An Updated Hall Bath Including Radiant Heat And Linen Storage. Upstairs, Two Spacious Bedrooms Offer Plenty Of Storage, A Full Bath, And Gorgeous Lake Views. The Partially Finished Basement (2024) Includes A Recreation Space, Utility Room, Laundry, Storage & Oversized Garage. The Home Is Wired For A Generator. Outdoors, Enjoy Lake Views From The Flat, Nicely Landscaped Property With A Shed And Fenced Backyard (2023). Updates Include The Roof (2022), Siding & Windows Installed By A Previous Owner, A Water Heater & Softener (2022). Experience The Lake Mohawk Lifestyle Where You Feel Like You Are On Vacation Year Round.
Rooms Sizes
Kitchen:
11x11 First
Dining Room:
14x12 First
Living Room:
20x12 First
Family Room:
n/a
Den:
n/a
Bedroom 1:
12x12 First
Bedroom 2:
16x12 Second
Bedroom 3:
11x11 Second
Bedroom 4:
n/a
Room Levels
Basement:
GarEnter,Laundry,RecRoom,Storage,Utility
Ground:
n/a
Level 1:
1 Bedroom, Bath Main, Dining Room, Kitchen, Living Room
Level 2:
2 Bedrooms, Bath Main
Level 3:
n/a
Level Other:
n/a
Room Features
Kitchen:
Separate Dining Area
Dining Room:
Formal Dining Room
Master Bedroom:
1st Floor
Bath:
n/a
Interior Features
Square Foot:
n/a
Year Renovated:
2021
Basement:
Yes - Finished-Partially, Partial
Full Baths:
2
Half Baths:
0
Appliances:
Dishwasher, Generator-Hookup, Range/Oven-Gas, Refrigerator, Sump Pump, Water Softener-Own
Flooring:
Laminate, Tile, Wood
Fireplaces:
1
Fireplace:
Insert, Living Room, Wood Burning
Interior:
CODetect,SmokeDet,StallShw,TubShowr
Exterior Features
Garage Space:
1-Car
Garage:
Built-In Garage, Garage Door Opener, Oversize Garage
Driveway:
1 Car Width, Blacktop
Roof:
Asphalt Shingle
Exterior:
Vinyl Siding
Swimming Pool:
n/a
Pool:
n/a
Utilities
Heating System:
Forced Hot Air, Radiant - Electric
Heating Source:
Gas-Propane Owned, Oil Tank Above Ground - Inside
Cooling:
Window A/C(s)
Water Heater:
Gas
Water:
Public Water
Sewer:
Septic 3 Bedroom Town Verified
Services:
Cable TV Available, Garbage Extra Charge
Lot Features
Acres:
0.23
Lot Dimensions:
86X120 TRI LMCC
Lot Features:
Corner, Lake/Water View, Level Lot
School Information
Elementary:
n/a
Middle:
SPARTA
High School:
SPARTA
Community Information
County:
Sussex
Town:
Sparta Twp.
Neighborhood:
Lake Mohawk
Application Fee:
$5,500
Association Fee:
$2,650 - Annually
Fee Includes:
Maintenance-Common Area, See Remarks, Snow Removal
Amenities:
Boats - Gas Powered Allowed, Lake Privileges, Playground
Pets:
Yes
Financial Considerations
List Price:
$525,000
Tax Amount:
$8,017
Land Assessment:
$124,200
Build. Assessment:
$99,200
Total Assessment:
$223,400
Tax Rate:
3.59
Tax Year:
2024
Ownership Type:
Fee Simple
Listing Information
MLS ID:
3982939
List Date:
08-23-2025
Days On Market:
0
Listing Broker:
WEICHERT REALTORS
Listing Agent:







































Request More Information
Shawn and Diane Fox
RE/MAX American Dream
3108 Route 10 West
Denville, NJ 07834
Call: (973) 277-7853
Web: SeasonsGlenCondos.com

