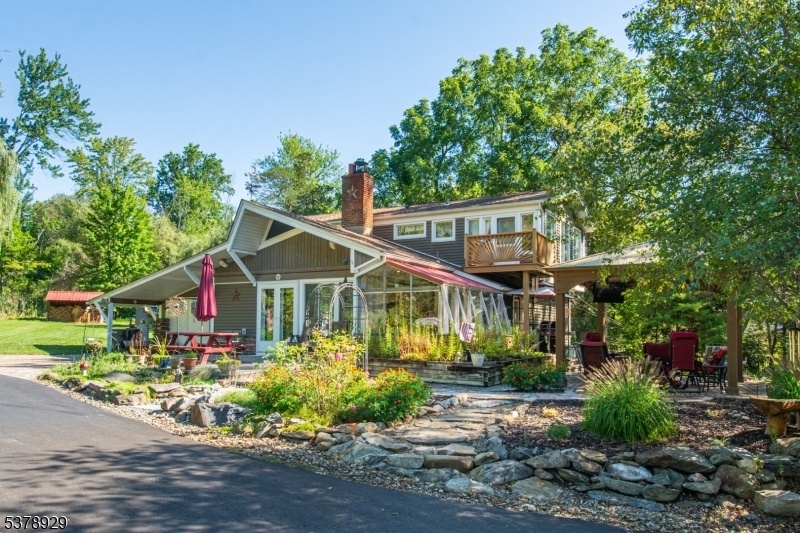6 Baker Rd
Vernon Twp, NJ 07461

















































Price: $499,900
GSMLS: 3982829Type: Single Family
Style: Custom Home
Beds: 4
Baths: 2 Full
Garage: 1-Car
Year Built: 1968
Acres: 3.49
Property Tax: $9,783
Description
Welcome To Your Private Retreat On 3.5 Park-like Acres! This Beautifully Updated 4-bedroom, 2-bath Home Blends Modern Comfort With Serene Country Living. The Inviting Living Room Showcases A Stunning Stone Fireplace With A Woodburning Insert, Perfect For Cozy Evenings. The Updated Kitchen Features Sleek Stainless Steel Appliances And Flows Seamlessly Into The Dining Area With Direct Access The Back Deck. Both Bathrooms Have Been Tastefully Renovated For Today's Style And Convenience.the Three Season Room Has A Beautiful View Of The Gorgeous Flower Beds And Parklike Property. Outdoor Living Is A Dream With A Paver Patio, Pergola, Second-story Deck, And Breathtaking Views Of The Property's Spring-fed Pond. Two Versatile Sheds Provide Plenty Of Storage And Workshop Space. Whether Relaxing By The Water, Entertaining Under The Pergola, Or Enjoying The Natural Surroundings, This Home Offers The Perfect Balance Of Charm, Function, And Tranquility. Make It Yours Today! 3 Bedroom Septic Town Verified
Rooms Sizes
Kitchen:
First
Dining Room:
First
Living Room:
First
Family Room:
n/a
Den:
First
Bedroom 1:
First
Bedroom 2:
Second
Bedroom 3:
Second
Bedroom 4:
Second
Room Levels
Basement:
Storage Room, Utility Room
Ground:
n/a
Level 1:
1Bedroom,BathMain,Den,DiningRm,Vestibul,Florida,GarEnter,Kitchen,Laundry,LivingRm,Pantry,Porch,Utility,Workshop
Level 2:
3 Bedrooms, Bath(s) Other, Den, Porch
Level 3:
n/a
Level Other:
n/a
Room Features
Kitchen:
Pantry, Separate Dining Area
Dining Room:
n/a
Master Bedroom:
1st Floor, Sitting Room
Bath:
n/a
Interior Features
Square Foot:
n/a
Year Renovated:
2000
Basement:
Yes - Partial, Unfinished, Walkout
Full Baths:
2
Half Baths:
0
Appliances:
Carbon Monoxide Detector, Cooktop - Electric, Dishwasher, Dryer, Freezer-Freestanding, Generator-Built-In, Microwave Oven, Refrigerator, Wall Oven(s) - Electric, Washer
Flooring:
Carpeting, Tile, Vinyl-Linoleum, Wood
Fireplaces:
1
Fireplace:
Insert, Living Room, Wood Burning
Interior:
CeilBeam,CODetect,CeilCath,CeilHigh,SmokeDet,StallShw,TrckLght,TubShowr
Exterior Features
Garage Space:
1-Car
Garage:
Attached Garage
Driveway:
Additional Parking, Blacktop
Roof:
Asphalt Shingle
Exterior:
Vinyl Siding
Swimming Pool:
n/a
Pool:
n/a
Utilities
Heating System:
1 Unit, Multi-Zone
Heating Source:
Oil Tank Above Ground - Inside
Cooling:
Ceiling Fan, Central Air, Wall A/C Unit(s)
Water Heater:
n/a
Water:
Well
Sewer:
Septic 3 Bedroom Town Verified
Services:
n/a
Lot Features
Acres:
3.49
Lot Dimensions:
n/a
Lot Features:
Mountain View, Pond On Lot
School Information
Elementary:
n/a
Middle:
n/a
High School:
n/a
Community Information
County:
Sussex
Town:
Vernon Twp.
Neighborhood:
n/a
Application Fee:
n/a
Association Fee:
n/a
Fee Includes:
n/a
Amenities:
n/a
Pets:
n/a
Financial Considerations
List Price:
$499,900
Tax Amount:
$9,783
Land Assessment:
$163,300
Build. Assessment:
$214,800
Total Assessment:
$378,100
Tax Rate:
2.44
Tax Year:
2024
Ownership Type:
Fee Simple
Listing Information
MLS ID:
3982829
List Date:
08-22-2025
Days On Market:
0
Listing Broker:
KELLER WILLIAMS PROSPERITY REALTY
Listing Agent:

















































Request More Information
Shawn and Diane Fox
RE/MAX American Dream
3108 Route 10 West
Denville, NJ 07834
Call: (973) 277-7853
Web: SeasonsGlenCondos.com

