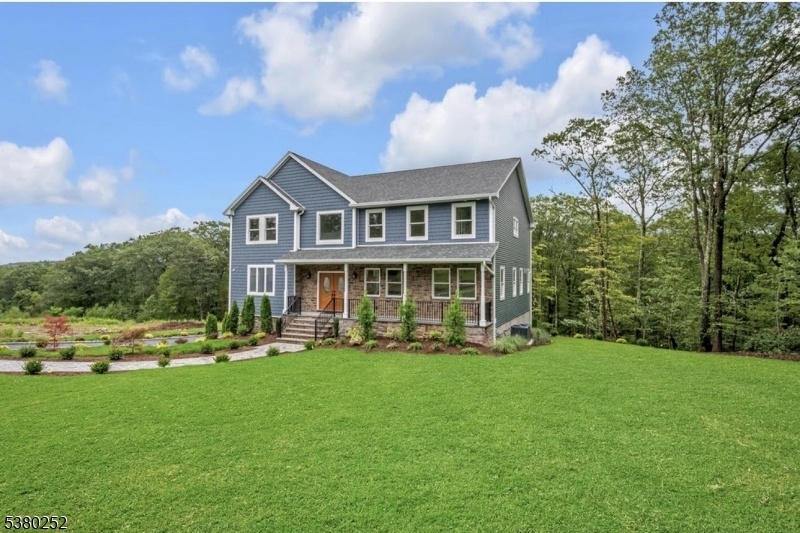24 Eagles Nest Ter
West Milford Twp, NJ 07480













































Price: $999,900
GSMLS: 3982821Type: Single Family
Style: Colonial
Beds: 4
Baths: 4 Full & 1 Half
Garage: 3-Car
Year Built: 2025
Acres: 0.00
Property Tax: $1,694
Description
Huge Incentive !! Seller Is Offering A 2-1 Mortgage Rate Buy-down, Which Means Your Interest Rate Will Be 2% Lower The First Year And 1% Lower The Second Year, Saving You Thousands In The Early Years Of Your Loan. Introducing This Stunning New Construction Home Offering Spacious Living, Modern Design, And Luxurious Finishes Throughout. The First Floor Welcomes You With A Grand Foyer Leading To A Formal Living Room, Dining Room, And An Elegant Family Room. The Gourmet Eat-in Kitchen Features A Massive Island, Perfect For Entertaining, And Is Complemented By A Butler's Pantry And Private Office. A Powder Room And A Large Deck Complete The Main Level. Upstairs, The Impressive Master Suite Boasts Two Walk-in Closets And A Spa-like Bathroom With A Freestanding Tub And Separate Shower. Three Additional Bedrooms Include A Shared Jack And Jill Bath And A Separate Hallway Bathroom For Added Convenience. The Finished Walkout Basement Includes A Full Bathroom, A Spacious Bonus Room With Sliding Doors To The Backyard, And Access To A 3-car Garage. A Perfect Blend Of Comfort And Style This Home Truly Has It All.
Rooms Sizes
Kitchen:
First
Dining Room:
First
Living Room:
First
Family Room:
First
Den:
First
Bedroom 1:
Second
Bedroom 2:
Second
Bedroom 3:
Second
Bedroom 4:
Second
Room Levels
Basement:
n/a
Ground:
BathOthr,Leisure,Utility
Level 1:
n/a
Level 2:
Bath Main, Bath(s) Other
Level 3:
n/a
Level Other:
n/a
Room Features
Kitchen:
Center Island, Eat-In Kitchen, Pantry
Dining Room:
n/a
Master Bedroom:
Fireplace, Full Bath, Walk-In Closet
Bath:
Soaking Tub, Stall Shower
Interior Features
Square Foot:
n/a
Year Renovated:
n/a
Basement:
Yes - Finished
Full Baths:
4
Half Baths:
1
Appliances:
Dishwasher, Microwave Oven, Range/Oven-Gas, Refrigerator, See Remarks, Wine Refrigerator
Flooring:
See Remarks
Fireplaces:
2
Fireplace:
Living Room
Interior:
Bar-Wet, Walk-In Closet
Exterior Features
Garage Space:
3-Car
Garage:
Attached Garage
Driveway:
Additional Parking
Roof:
Asphalt Shingle
Exterior:
Stone, Vinyl Siding
Swimming Pool:
No
Pool:
n/a
Utilities
Heating System:
2 Units, Forced Hot Air, Multi-Zone
Heating Source:
Gas-Natural
Cooling:
2 Units, Central Air, Multi-Zone Cooling
Water Heater:
n/a
Water:
Well
Sewer:
Public Sewer
Services:
n/a
Lot Features
Acres:
0.00
Lot Dimensions:
270x170x100
Lot Features:
Backs to Park Land
School Information
Elementary:
n/a
Middle:
n/a
High School:
n/a
Community Information
County:
Passaic
Town:
West Milford Twp.
Neighborhood:
n/a
Application Fee:
n/a
Association Fee:
n/a
Fee Includes:
n/a
Amenities:
n/a
Pets:
Yes
Financial Considerations
List Price:
$999,900
Tax Amount:
$1,694
Land Assessment:
$41,800
Build. Assessment:
$0
Total Assessment:
$41,800
Tax Rate:
4.05
Tax Year:
2024
Ownership Type:
Fee Simple
Listing Information
MLS ID:
3982821
List Date:
08-22-2025
Days On Market:
0
Listing Broker:
RE/MAX TRADING PLACES LLC
Listing Agent:













































Request More Information
Shawn and Diane Fox
RE/MAX American Dream
3108 Route 10 West
Denville, NJ 07834
Call: (973) 277-7853
Web: SeasonsGlenCondos.com

