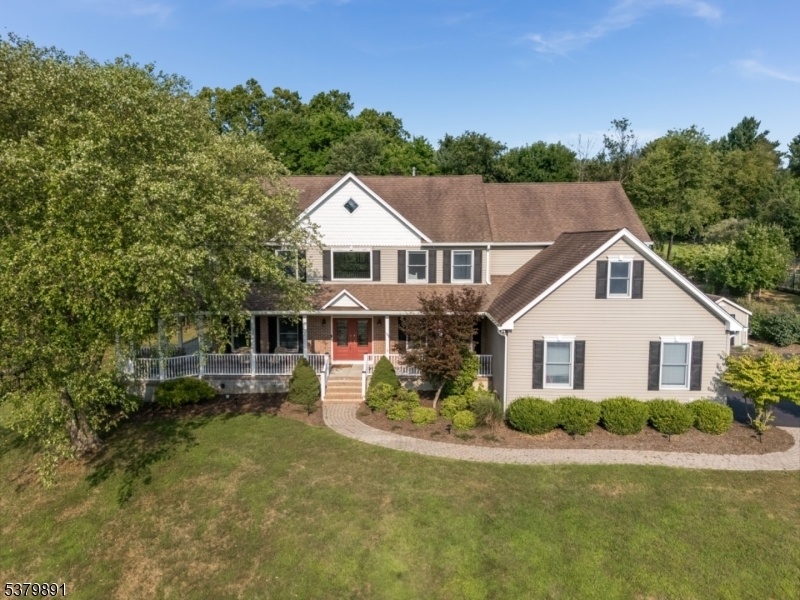6 Sierra Trl
Clinton Twp, NJ 08809


















































Price: $950,000
GSMLS: 3982742Type: Single Family
Style: Colonial
Beds: 4
Baths: 4 Full
Garage: 3-Car
Year Built: 2000
Acres: 2.23
Property Tax: $18,833
Description
Pristine Colonial Located In Desirable Grayrock Estates.this Gorgeously Landscaped Home Sits On 2.23 Acres Overlooking Peaceful Views.6 Sierra Trail Has An Impressive Floor Plan, Elegant Sunlit Rooms & Refinished Hardwoods Throughout The First Level.spacious Family Room With Gas Fireplace Opens To The Kitchen, An Entertainer's Dream.the Gourmet Kitchen Is The Focal Point Of This Luxurious Home, Boasting Custom Cabinetry, Granite Countertops & High End Ss Appliances.off The Kitchen Is A Pantry Room W/ Wet Bar, Full Bath & Office/bedroom, Offering First Floor Living.finishing The First Floor Is A Large Dining Room W/ Chandelier & Living Room W/ Decorative Pocket Doors.upstairs Find The Master Suite, Three Large Bedrooms, Updated Full Bath & Second Floor Laundry Room.the Master Suite Boasts Two Large Wics, Sitting Room & Private Balcony To Enjoy The Tranquility.unwind In The Updated Master Bath W/ Glass Door Shower, Soaking Tub & Dual Vanities.enjoy Additional Space In The Finished Basement W/ Rec Room, Full Bathroom, Large Storage Area & Sliding Door To The Yard.the Backyard Is Perfect For Entertaining W/ Multiple Patios, Custom Fire Pit & Hot Tub.additional Features Include:wrap Around Front Porch W/ Corner Gazebo, 3 Car Garage, New Carrier Hvac (1st Floor), Smart Home Automation System W Audio On Porch & Patio, Surround Sound In Family Room, Climate Control Thermostat & Surveillance Linked To Phone, Beautifully Updated Foyer Staircase, New 6 Inch Gutters.just Move Right In!
Rooms Sizes
Kitchen:
15x18 First
Dining Room:
14x16 First
Living Room:
14x15 First
Family Room:
19x21 First
Den:
n/a
Bedroom 1:
14x26 Second
Bedroom 2:
14x16 Second
Bedroom 3:
21x12 Second
Bedroom 4:
21x11 Second
Room Levels
Basement:
Bath(s) Other, Rec Room, Storage Room, Utility Room, Walkout, Workshop
Ground:
n/a
Level 1:
BathOthr,DiningRm,FamilyRm,Foyer,GarEnter,InsdEntr,Kitchen,LivingRm,MudRoom,Office,Pantry,Porch
Level 2:
4 Or More Bedrooms, Bath Main, Bath(s) Other, Laundry Room, Porch
Level 3:
Attic
Level Other:
n/a
Room Features
Kitchen:
Breakfast Bar, Center Island, Eat-In Kitchen, Pantry, Separate Dining Area
Dining Room:
Formal Dining Room
Master Bedroom:
Full Bath, Sitting Room, Walk-In Closet
Bath:
Soaking Tub, Stall Shower
Interior Features
Square Foot:
4,038
Year Renovated:
2020
Basement:
Yes - Full, Walkout
Full Baths:
4
Half Baths:
0
Appliances:
Carbon Monoxide Detector, Central Vacuum, Cooktop - Gas, Dishwasher, Dryer, Generator-Hookup, Hot Tub, Microwave Oven, Refrigerator, Wall Oven(s) - Gas, Washer, Water Softener-Own
Flooring:
Carpeting, Laminate, Tile, Wood
Fireplaces:
1
Fireplace:
Family Room, Gas Fireplace
Interior:
BarWet,Blinds,CODetect,CeilHigh,SecurSys,SmokeDet,SoakTub,StallShw,StereoSy,TubShowr,WlkInCls,WndwTret
Exterior Features
Garage Space:
3-Car
Garage:
Built-In,DoorOpnr,InEntrnc
Driveway:
1 Car Width, Blacktop
Roof:
Asphalt Shingle
Exterior:
Brick, Vinyl Siding
Swimming Pool:
No
Pool:
n/a
Utilities
Heating System:
2 Units, Forced Hot Air, Multi-Zone
Heating Source:
Gas-Natural
Cooling:
2 Units, Central Air, Multi-Zone Cooling
Water Heater:
Gas
Water:
Public Water, Water Charge Extra
Sewer:
Septic
Services:
Cable TV Available, Garbage Extra Charge
Lot Features
Acres:
2.23
Lot Dimensions:
n/a
Lot Features:
Mountain View
School Information
Elementary:
P.MCGAHERN
Middle:
CLINTON MS
High School:
N.HUNTERDN
Community Information
County:
Hunterdon
Town:
Clinton Twp.
Neighborhood:
Gray Rock Estates
Application Fee:
n/a
Association Fee:
n/a
Fee Includes:
n/a
Amenities:
n/a
Pets:
n/a
Financial Considerations
List Price:
$950,000
Tax Amount:
$18,833
Land Assessment:
$121,900
Build. Assessment:
$509,900
Total Assessment:
$631,800
Tax Rate:
2.98
Tax Year:
2024
Ownership Type:
Fee Simple
Listing Information
MLS ID:
3982742
List Date:
08-22-2025
Days On Market:
0
Listing Broker:
COLDWELL BANKER REALTY
Listing Agent:


















































Request More Information
Shawn and Diane Fox
RE/MAX American Dream
3108 Route 10 West
Denville, NJ 07834
Call: (973) 277-7853
Web: SeasonsGlenCondos.com

