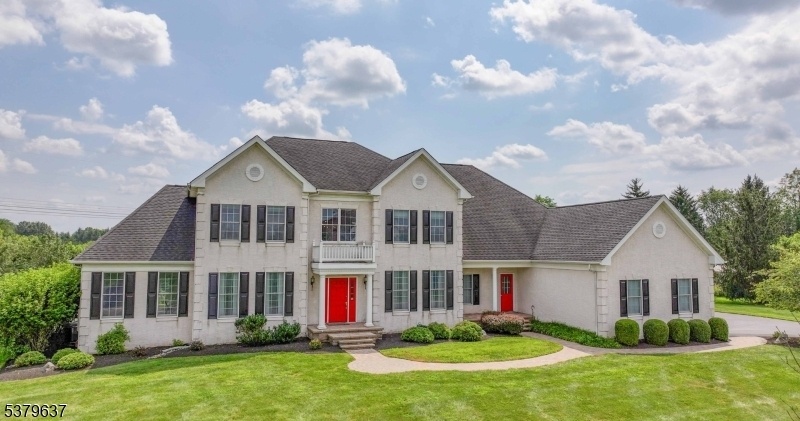10 Claridge Ln
Raritan Twp, NJ 08822


















































Price: $1,249,900
GSMLS: 3982740Type: Single Family
Style: Colonial
Beds: 5
Baths: 6 Full
Garage: 3-Car
Year Built: 2004
Acres: 2.41
Property Tax: $21,741
Description
Introducing 10 Claridge Lane, An Expanded Coventry Model In The Prestigious Hunterdon Hills Estates By Toll Brothers, It Is Offering Over 7,000 Sq. Ft. Of Refined Living Space On One Of The Largest Lots In The Community. This Residence Blends Architectural Elegance With Modern Luxury, Featuring 5 Bedrooms And 6 Full Baths. The Main Level Showcases A Gourmet Kitchen W/ A 10x3 Island, Viking 6-burner Range, Dual Ovens, And Butler's Pantry, Flowing Seamlessly Into The Sunroom, Family Room, Formal Living And Dining Rooms, And A Striking Conservatory. A Versatile First-floor Bedroom/office With An Adjacent Full Bath Enhances The Home's Flexibility. Upstairs, Four Bedrooms Each Feature Ensuite Baths, While The Primary Suite Offers Dual Walk-in Closets, A Spa-inspired Bath With Soaking Tub, And Oversized Shower. The Walkout Lower Level Is Designed For Entertaining, Complete W/ A Custom 12-ft Live-edge Bar, Copper Sink, Beverage Refrigerators, Expansive Wine Cellar, Home Gym, And Acoustically Designed Theater. A Luxurious Spa Bath Includes A 7x6 Steam Shower With Rain Head, River Stone Flooring, Seamless Glass, And Mood Lighting. Outdoors, Enjoy A Large Multi-tiered Paver Patio, Perfect For Gatherings, Overlooking The Expansive Backyard. Additional Highlights Include A Garagetek Storage System, Full-house Standby Generator, Abundant Natural Light, And Meticulously Curated Finishes. A Rare Opportunity To Own One Of The Premier Homes In Raritan Township's Most Desirable Neighborhoods.
Rooms Sizes
Kitchen:
25x24 First
Dining Room:
16x13 First
Living Room:
20x14 First
Family Room:
25x21 First
Den:
First
Bedroom 1:
22x19 Second
Bedroom 2:
15x14 Second
Bedroom 3:
14x14 Second
Bedroom 4:
14x12 Second
Room Levels
Basement:
BathOthr,Exercise,GameRoom,GreatRm,Media,OutEntrn,Storage,Walkout
Ground:
n/a
Level 1:
1Bedroom,BathOthr,Breakfst,Conserv,DiningRm,FamilyRm,Foyer,GarEnter,Kitchen,Laundry,Leisure,LivingRm,MudRoom,Pantry,Porch
Level 2:
4+Bedrms,BathMain,BathOthr,SittngRm
Level 3:
Attic
Level Other:
n/a
Room Features
Kitchen:
Breakfast Bar, Center Island, Eat-In Kitchen
Dining Room:
Formal Dining Room
Master Bedroom:
Full Bath, Sitting Room, Walk-In Closet
Bath:
Soaking Tub, Stall Shower
Interior Features
Square Foot:
5,092
Year Renovated:
2015
Basement:
Yes - Finished, Full, Walkout
Full Baths:
6
Half Baths:
0
Appliances:
Dishwasher, Generator-Built-In, Kitchen Exhaust Fan, Microwave Oven, Range/Oven-Gas, Refrigerator, Self Cleaning Oven, Sump Pump, Wall Oven(s) - Electric, Wine Refrigerator
Flooring:
Carpeting, Laminate, Marble, Tile, Vinyl-Linoleum, Wood
Fireplaces:
1
Fireplace:
Family Room, Wood Burning
Interior:
BarWet,Blinds,CODetect,CeilCath,CeilHigh,JacuzTyp,StallShw,Steam,TubShowr,WlkInCls
Exterior Features
Garage Space:
3-Car
Garage:
Attached Garage, Finished Garage, Garage Door Opener
Driveway:
Blacktop, Driveway-Exclusive
Roof:
Asphalt Shingle
Exterior:
Stucco
Swimming Pool:
No
Pool:
n/a
Utilities
Heating System:
4+ Units, Forced Hot Air
Heating Source:
Gas-Natural
Cooling:
4+ Units, Central Air
Water Heater:
Gas
Water:
Public Water
Sewer:
Septic 5+ Bedroom Town Verified
Services:
Cable TV Available, Garbage Extra Charge
Lot Features
Acres:
2.41
Lot Dimensions:
n/a
Lot Features:
Level Lot, Open Lot
School Information
Elementary:
Copper Hil
Middle:
JP Case MS
High School:
Hunterdon
Community Information
County:
Hunterdon
Town:
Raritan Twp.
Neighborhood:
Hunterdon Hills Esta
Application Fee:
n/a
Association Fee:
$544 - Annually
Fee Includes:
Maintenance-Common Area
Amenities:
n/a
Pets:
Yes
Financial Considerations
List Price:
$1,249,900
Tax Amount:
$21,741
Land Assessment:
$221,500
Build. Assessment:
$529,000
Total Assessment:
$750,500
Tax Rate:
2.90
Tax Year:
2024
Ownership Type:
Fee Simple
Listing Information
MLS ID:
3982740
List Date:
08-22-2025
Days On Market:
0
Listing Broker:
WEICHERT REALTORS
Listing Agent:


















































Request More Information
Shawn and Diane Fox
RE/MAX American Dream
3108 Route 10 West
Denville, NJ 07834
Call: (973) 277-7853
Web: SeasonsGlenCondos.com

