252 Grandview Rd
Montgomery Twp, NJ 08558
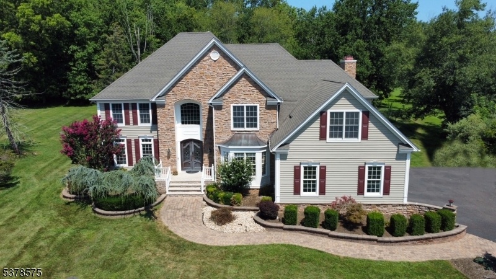
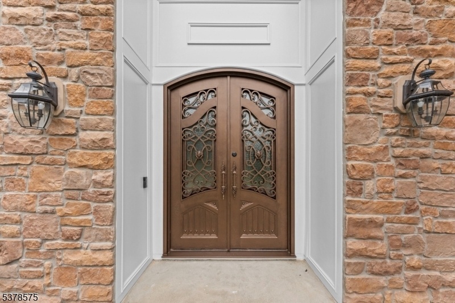
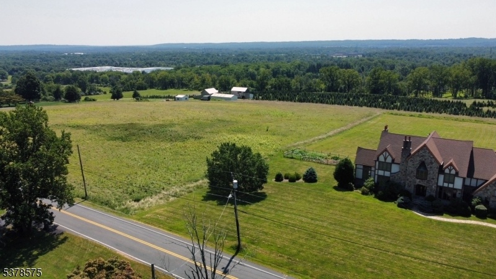
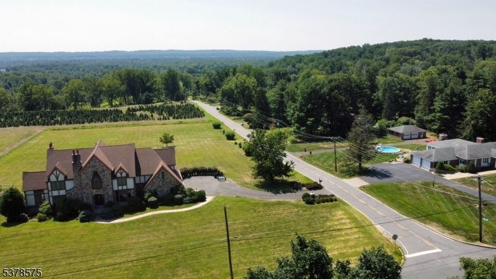
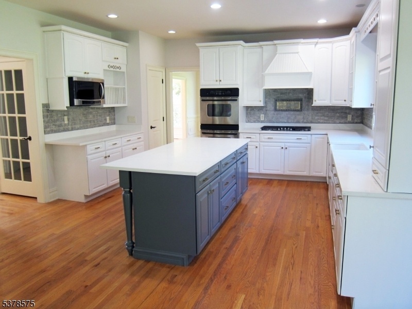
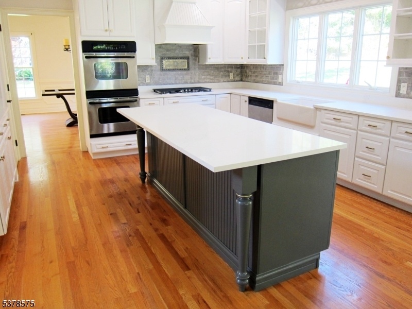
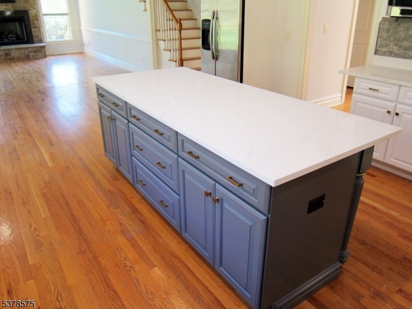
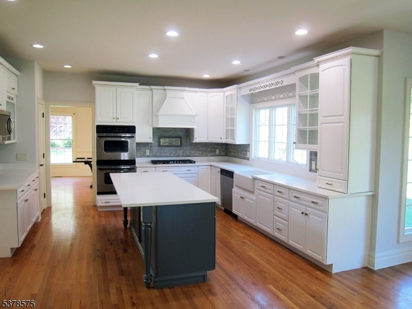
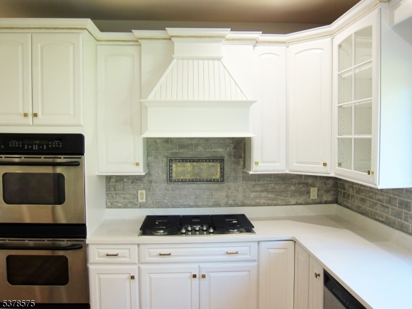
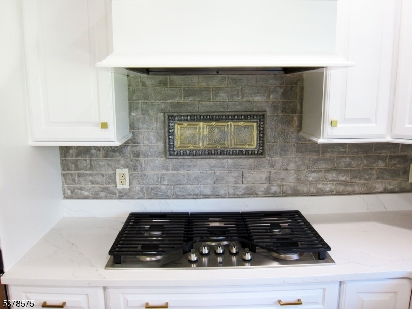
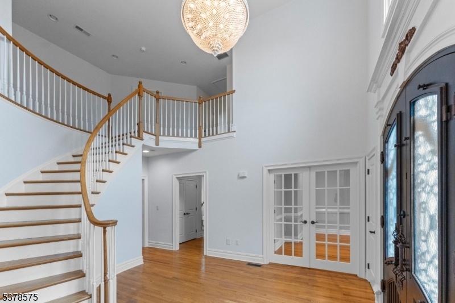
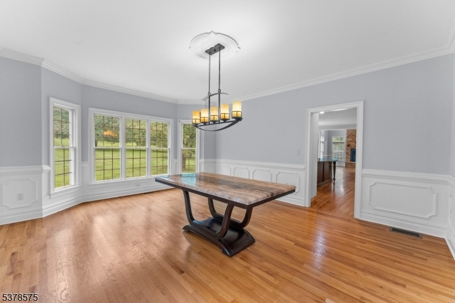
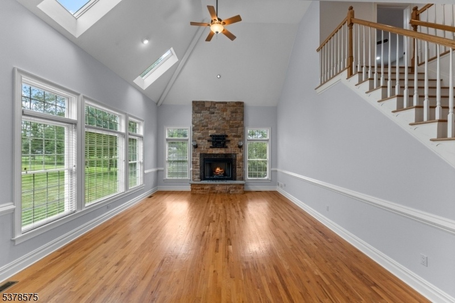
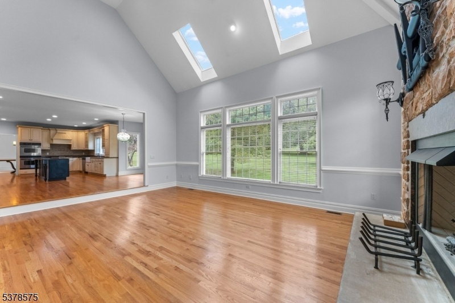
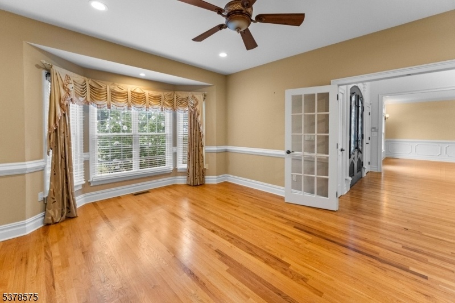
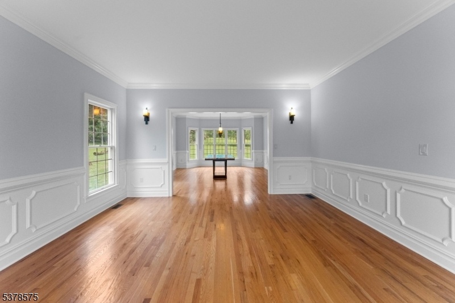
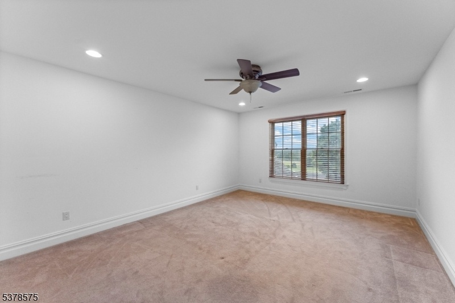
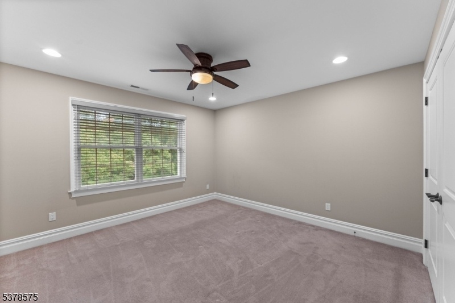
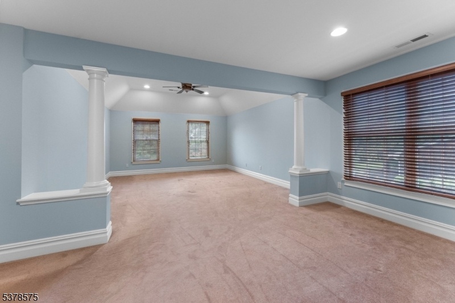
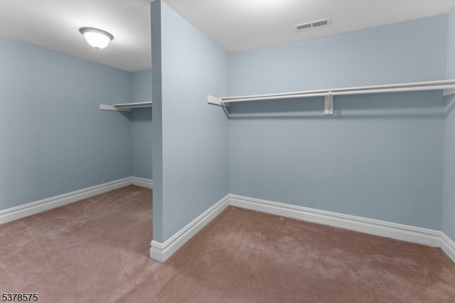
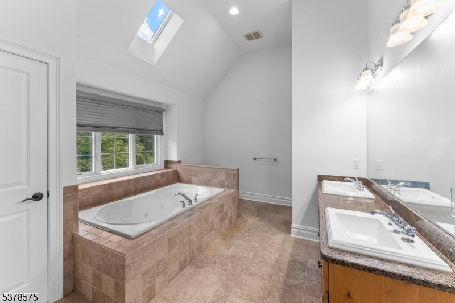
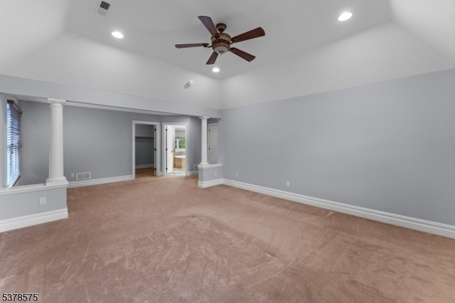
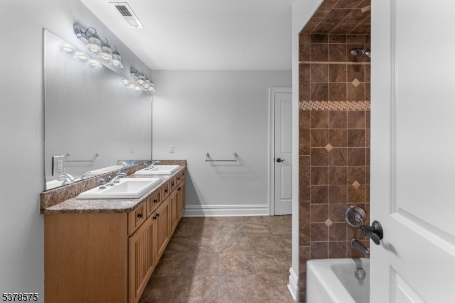
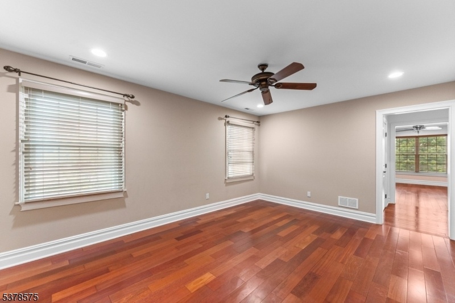
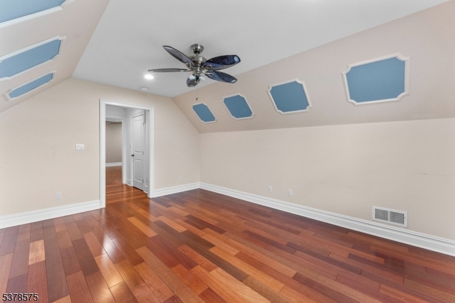
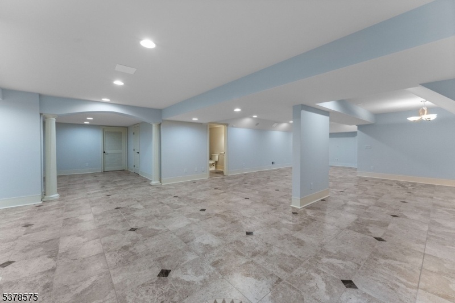
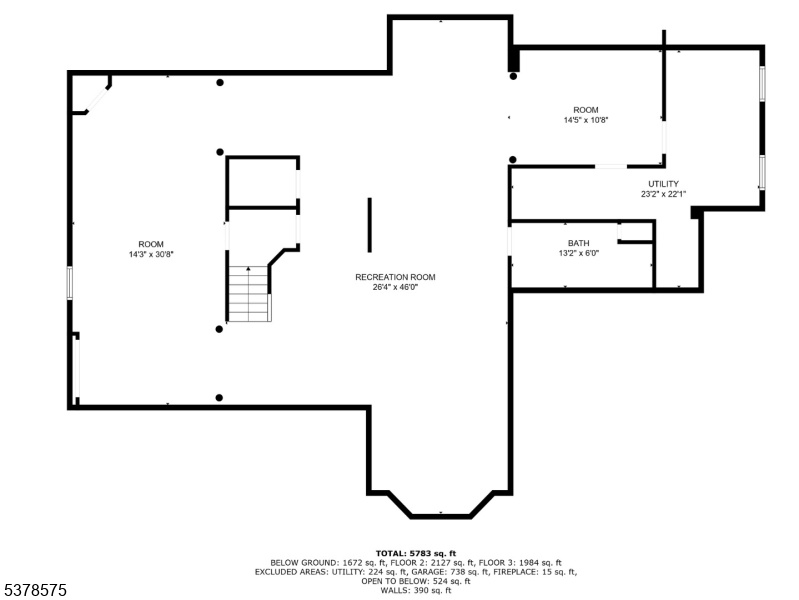
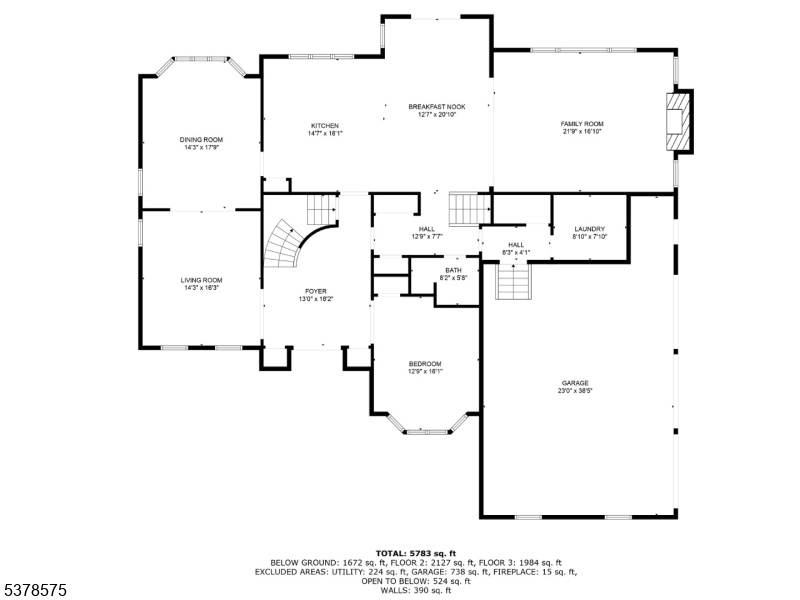
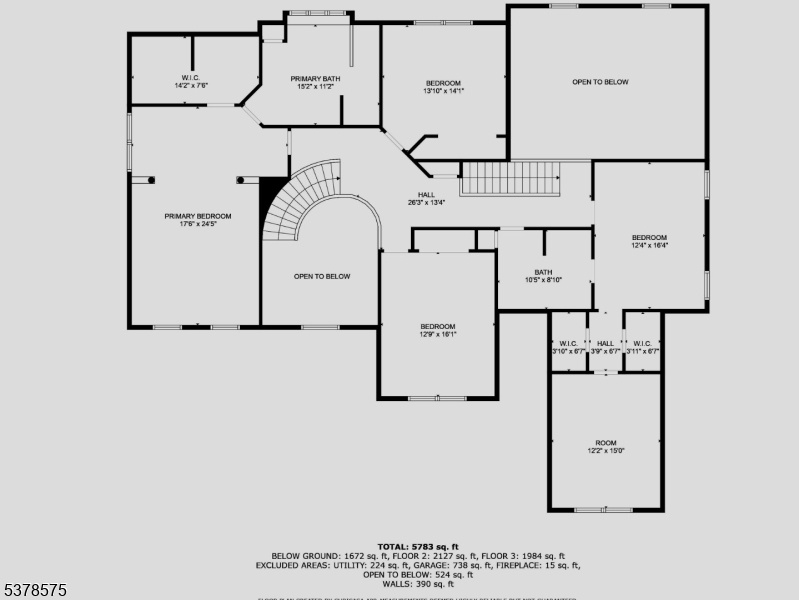
Price: $1,349,000
GSMLS: 3982736Type: Single Family
Style: Colonial
Beds: 5
Baths: 4 Full
Garage: 3-Car
Year Built: 2004
Acres: 2.21
Property Tax: $23,372
Description
As You Enter The Two-story Foyer You Will Be Impressed By The Curved Stairway And Schonbek Chandelier (w/ Motorized Lift). Attention To Detail Is Evident At Every Turn, From The Beautifully Detailed Millwork To The Pristine White Oak Hardwood Floors And Oversized Grand Entry Double Doors. Updated Kitchen Includes Custom Cabinets And Quartz Countertops With Plenty Of Storage. Sunlight Pours Through The Windows, Onto A Soft Freshly Painted Neutral Palette That Flows Throughout This Is Move-in Ready Home. The Main Level Offers The Flexibility And Function Today's Lifestyle Demands, Including A First-floor Guest Suite Which Is Perfect For Weekend Guests Or A Home Office. The Family Room Boasts Soaring Ceilings And A Stone Faced Fireplace. There Is Also An Oversized Three Car Garage, A Full Finished Basement Offering High Ceilings, Ceramic Tile Floors, A Full Bathroom And Is Prewired For A Home Theater. There Is Also Room For A Home Gym, Recreation Area And Countless Other Uses. A French Drain And Sump Pump Keep The Basement Dry. Located In The Nationally Acclaimed Montgomery Township School District, And Just Minutes From Top Private Schools Including Princeton Montessori, Stuart Country Day, Princeton Day School, Hun School, Pennington School, Lawrenceville School. Cherry Valley Golf Course, Downtown Princeton, Parks, Shopping, And Major Commuter Routes Are Nearby.
Rooms Sizes
Kitchen:
27x18 First
Dining Room:
18x15 First
Living Room:
17x15 First
Family Room:
21x16 First
Den:
n/a
Bedroom 1:
24x17 Second
Bedroom 2:
13x12 Second
Bedroom 3:
12x12 Second
Bedroom 4:
16x17 Second
Room Levels
Basement:
BathOthr,Exercise,Leisure,Media
Ground:
n/a
Level 1:
1Bedroom,BathOthr,DiningRm,FamilyRm,Foyer,GarEnter,Kitchen,Laundry,LivingRm,OutEntrn,Pantry,Walkout
Level 2:
4+Bedrms,BathOthr,SittngRm
Level 3:
n/a
Level Other:
n/a
Room Features
Kitchen:
Breakfast Bar, Center Island, Country Kitchen, Eat-In Kitchen, Pantry
Dining Room:
Formal Dining Room
Master Bedroom:
Full Bath, Walk-In Closet
Bath:
Jetted Tub, Stall Shower
Interior Features
Square Foot:
4,414
Year Renovated:
n/a
Basement:
Yes - Finished, French Drain, Full
Full Baths:
4
Half Baths:
0
Appliances:
Carbon Monoxide Detector, Central Vacuum, Cooktop - Gas, Dishwasher, Dryer, Kitchen Exhaust Fan, Microwave Oven, Refrigerator, Sump Pump, Wall Oven(s) - Gas, Washer
Flooring:
Carpeting, Tile, Wood
Fireplaces:
1
Fireplace:
Family Room, Gas Fireplace
Interior:
Blinds,CODetect,CeilCath,FireExtg,CeilHigh,SecurSys,SmokeDet,SoakTub,WlkInCls,WndwTret
Exterior Features
Garage Space:
3-Car
Garage:
Built-In Garage, Garage Door Opener
Driveway:
1 Car Width, Blacktop, Driveway-Exclusive
Roof:
Asphalt Shingle
Exterior:
Brick, Vinyl Siding, Wood
Swimming Pool:
n/a
Pool:
n/a
Utilities
Heating System:
2 Units, Forced Hot Air
Heating Source:
Gas-Natural
Cooling:
2 Units, Central Air
Water Heater:
Gas
Water:
Well
Sewer:
Septic, Septic 5+ Bedroom Town Verified
Services:
Cable TV Available, Fiber Optic, Garbage Extra Charge
Lot Features
Acres:
2.21
Lot Dimensions:
n/a
Lot Features:
Level Lot, Mountain View
School Information
Elementary:
ORCHARD
Middle:
VILLAGE
High School:
MONTGOMERY
Community Information
County:
Somerset
Town:
Montgomery Twp.
Neighborhood:
n/a
Application Fee:
n/a
Association Fee:
n/a
Fee Includes:
n/a
Amenities:
n/a
Pets:
Yes
Financial Considerations
List Price:
$1,349,000
Tax Amount:
$23,372
Land Assessment:
$247,200
Build. Assessment:
$435,000
Total Assessment:
$682,200
Tax Rate:
3.38
Tax Year:
2024
Ownership Type:
Fee Simple
Listing Information
MLS ID:
3982736
List Date:
08-22-2025
Days On Market:
126
Listing Broker:
KELLER WILLIAMS CORNERSTONE
Listing Agent:
Jeffrey Fetzko





























Request More Information
Shawn and Diane Fox
RE/MAX American Dream
3108 Route 10 West
Denville, NJ 07834
Call: (973) 277-7853
Web: SeasonsGlenCondos.com

