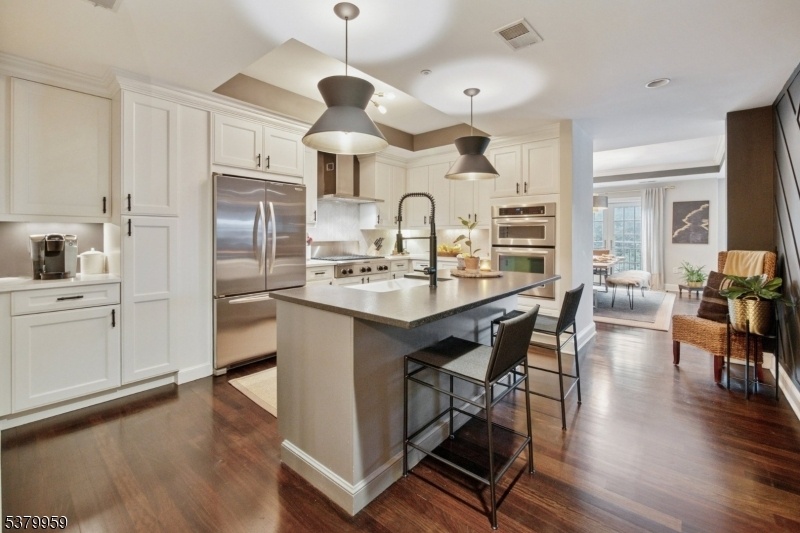40 W Park Place Unit 410
Morristown Town, NJ 07960






























Price: $1,695,000
GSMLS: 3982712Type: Condo/Townhouse/Co-op
Style: Hi-Rise
Beds: 3
Baths: 3 Full
Garage: 2-Car
Year Built: 2010
Acres: 2.49
Property Tax: $19,287
Description
Experience Refined Luxury In The Heart Of Vibrant Morristown. This Spectacular 3-bed/3-bath Residence Offers Sophisticated Living Space Within One Of The Area's Most Coveted Full-service Buildings, Complete With Concierge Service 365 Days A Year. Thoughtfully Designed With An Emphasis On Light, Scale, And Detail, This Home Showcases 9-foot Ceilings, Elegant Tray Ceiling Accents & Solid Brazilian Walnut Floors. Oversized Anderson Energy-efficient Windows & A French Door To A Juliet Balcony Flood The Interiors With Natural Light, While A Sonos Sound System Creates The Perfect Ambiance For Both Daily Living & Entertaining. An Architectural Window Seat Frames Views Of The Iconic Morristown Green, Adding A Distinctive & Timeless Touch.the Chef's Kitchen Delights With Professional-grade Stainless Steel Appliances, Granite Countertops, A Beautifully Updated Center Island, & A Striking Feature Wall. Custom Cabinetry In The Dining Area Elevates Both Style & Functionality, While Abundant Storage Throughout The Home Further Adds To Its Desirability. The Primary Suite Is A Serene Retreat, Featuring Plantation Shutters, Two Expansive Custom Closets, And A Marble Bath With Dual Vanities & An Oversized Shower. A Second En Suite Bedroom Offers Versatility With A Built-in Bookcase Framing Double Windows, Perfect As A Guest Suite Or Study. The Third Bedroom, With Its Own Exterior Entrance, Double Closets, & Adjacent Full Bath, Can Easily Transform Into A Private Office, Den, Or Creative Space.
Rooms Sizes
Kitchen:
15x14 First
Dining Room:
18x15 First
Living Room:
18x20 First
Family Room:
n/a
Den:
n/a
Bedroom 1:
11x18 First
Bedroom 2:
11x15 First
Bedroom 3:
10x14 First
Bedroom 4:
n/a
Room Levels
Basement:
n/a
Ground:
n/a
Level 1:
3 Bedrooms, Bath Main, Bath(s) Other, Dining Room, Foyer, Kitchen, Laundry Room, Living Room, Utility Room
Level 2:
n/a
Level 3:
n/a
Level Other:
n/a
Room Features
Kitchen:
Center Island
Dining Room:
Formal Dining Room
Master Bedroom:
Dressing Room, Full Bath, Walk-In Closet
Bath:
Stall Shower
Interior Features
Square Foot:
n/a
Year Renovated:
n/a
Basement:
No
Full Baths:
3
Half Baths:
0
Appliances:
Cooktop - Gas, Dishwasher, Dryer, Generator-Built-In, Kitchen Exhaust Fan, Microwave Oven, Refrigerator, Self Cleaning Oven, Wall Oven(s) - Electric, Washer, Water Filter
Flooring:
Marble, Wood
Fireplaces:
No
Fireplace:
n/a
Interior:
Blinds,CODetect,Elevator,CeilHigh,SmokeDet,StallShw,StallTub,StereoSy,WlkInCls,WndwTret
Exterior Features
Garage Space:
2-Car
Garage:
Assigned,Attached,InEntrnc
Driveway:
Off-Street Parking, Parking Lot-Exclusive
Roof:
Flat
Exterior:
Brick
Swimming Pool:
No
Pool:
n/a
Utilities
Heating System:
1 Unit, Forced Hot Air
Heating Source:
Gas-Natural
Cooling:
1 Unit, Central Air
Water Heater:
Electric
Water:
Public Water
Sewer:
Public Sewer
Services:
Cable TV Available, Garbage Included
Lot Features
Acres:
2.49
Lot Dimensions:
n/a
Lot Features:
Skyline View
School Information
Elementary:
Thomas Jefferson School (3-5)
Middle:
Frelinghuysen Middle School (6-8)
High School:
Morristown High School (9-12)
Community Information
County:
Morris
Town:
Morristown Town
Neighborhood:
40 Park
Application Fee:
n/a
Association Fee:
$1,284 - Monthly
Fee Includes:
Maintenance-Common Area, Maintenance-Exterior, Snow Removal, Trash Collection
Amenities:
Billiards Room, Club House, Elevator, Exercise Room, Kitchen Facilities
Pets:
Yes
Financial Considerations
List Price:
$1,695,000
Tax Amount:
$19,287
Land Assessment:
$437,500
Build. Assessment:
$787,100
Total Assessment:
$1,224,600
Tax Rate:
1.58
Tax Year:
2024
Ownership Type:
Fee Simple
Listing Information
MLS ID:
3982712
List Date:
08-22-2025
Days On Market:
0
Listing Broker:
EXP REALTY, LLC
Listing Agent:






























Request More Information
Shawn and Diane Fox
RE/MAX American Dream
3108 Route 10 West
Denville, NJ 07834
Call: (973) 277-7853
Web: SeasonsGlenCondos.com




