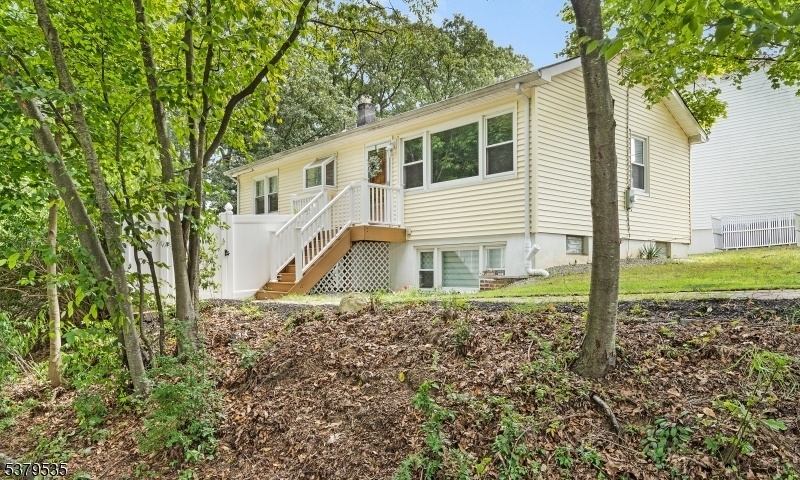518 Curtis Rd
Roxbury Twp, NJ 07850


























Price: $375,000
GSMLS: 3982627Type: Single Family
Style: Raised Ranch
Beds: 4
Baths: 2 Full
Garage: No
Year Built: 1960
Acres: 0.22
Property Tax: $6,965
Description
Welcome To This Beautifully Updated 4-bedroom Home In The Heart Of Roxbury! Located In A Wonderful Community With Top-rated Schools, This Home Offers Both Comfort And Convenience. Step Inside To Find A Newly Painted Interior, Two Fully Renovated Bathrooms, And A Stunning Updated Kitchen Featuring Granite Countertops And 42-inch Cabinets. The Home Includes Two Fully Updated Bedrooms On The Lower Level, While The Upstairs Bedrooms Have Been Freshly Painted And Are Ready For Your Personal Touch With Updated Flooring. The Spacious Layout Also Features Central Air And A Walk-out Basement, Perfect For Additional Living Space Or Storage. Outdoors, Enjoy Your Own Private Oasis A Gorgeous Inground Pool Surrounded By Professional Landscaping, A Separate Hot Tub, Trex Deck, And Vinyl-fenced Backyard, Ideal For Relaxing Or Entertaining. Situated On A Desirable Corner Lot, The Home Provides Both Space And Privacy.this Property Is Conveniently Located Near Major Highways, Public Transportation, And Shopping. Optional Membership Is Available At The Shore Hills Country Club On The Shores Of Lake Hopatcong, Offering Even More Recreation And Enjoyment. Don't Miss This Opportunity To Own A Lovingly Updated Home With Room To Personalize In A Fantastic Roxbury Location!
Rooms Sizes
Kitchen:
10x8 First
Dining Room:
12x12 First
Living Room:
16x10 First
Family Room:
n/a
Den:
n/a
Bedroom 1:
14x10 Ground
Bedroom 2:
10x11 Ground
Bedroom 3:
11x10 First
Bedroom 4:
11x9 First
Room Levels
Basement:
Storage Room, Workshop
Ground:
2 Bedrooms, Bath(s) Other, Laundry Room
Level 1:
2 Bedrooms, Bath Main, Dining Room, Kitchen
Level 2:
Attic
Level 3:
n/a
Level Other:
n/a
Room Features
Kitchen:
Galley Type, Separate Dining Area
Dining Room:
n/a
Master Bedroom:
n/a
Bath:
n/a
Interior Features
Square Foot:
n/a
Year Renovated:
n/a
Basement:
Yes - Finished, Walkout
Full Baths:
2
Half Baths:
0
Appliances:
Dishwasher, Dryer, Microwave Oven, Range/Oven-Gas, Refrigerator, Washer, Water Softener-Rnt
Flooring:
Stone, Vinyl-Linoleum, Wood
Fireplaces:
No
Fireplace:
n/a
Interior:
Blinds, Window Treatments
Exterior Features
Garage Space:
No
Garage:
n/a
Driveway:
Blacktop, On-Street Parking
Roof:
Asphalt Shingle
Exterior:
Vinyl Siding
Swimming Pool:
Yes
Pool:
In-Ground Pool
Utilities
Heating System:
Baseboard - Hotwater
Heating Source:
Oil Tank Above Ground - Outside
Cooling:
Ceiling Fan, Central Air
Water Heater:
n/a
Water:
Public Water
Sewer:
Public Sewer
Services:
Cable TV Available, Garbage Included
Lot Features
Acres:
0.22
Lot Dimensions:
64X150
Lot Features:
Corner
School Information
Elementary:
Nixon Elementary School (K-4)
Middle:
Eisenhower Middle School (7-8)
High School:
Roxbury High School (9-12)
Community Information
County:
Morris
Town:
Roxbury Twp.
Neighborhood:
n/a
Application Fee:
n/a
Association Fee:
n/a
Fee Includes:
n/a
Amenities:
n/a
Pets:
n/a
Financial Considerations
List Price:
$375,000
Tax Amount:
$6,965
Land Assessment:
$84,800
Build. Assessment:
$168,600
Total Assessment:
$253,400
Tax Rate:
2.75
Tax Year:
2024
Ownership Type:
Fee Simple
Listing Information
MLS ID:
3982627
List Date:
08-21-2025
Days On Market:
0
Listing Broker:
RE/MAX HERITAGE PROPERTIES
Listing Agent:


























Request More Information
Shawn and Diane Fox
RE/MAX American Dream
3108 Route 10 West
Denville, NJ 07834
Call: (973) 277-7853
Web: SeasonsGlenCondos.com




