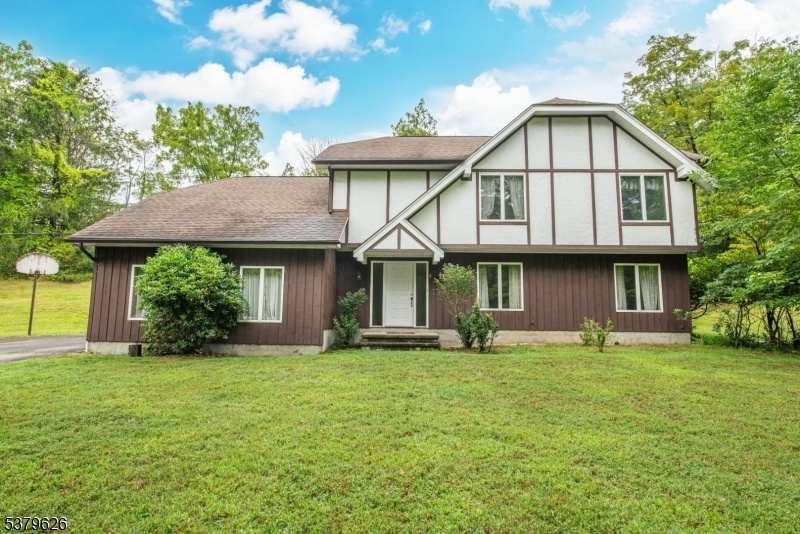31 Mulford Rd
Andover Twp, NJ 07848

































Price: $500,000
GSMLS: 3982616Type: Single Family
Style: Colonial
Beds: 3
Baths: 2 Full
Garage: 2-Car
Year Built: 1980
Acres: 8.00
Property Tax: $12,141
Description
Spacious 3/4 Bedroom, 2 Bath Colonial On An Idyllic 8 Acre Lot, Backing To The Farmstead Golf & Country Club! A Serene Retreat Offering Eight Tranquil Acres, Yet Situated Just Minutes From Commuter Routes, Schools, Shopping, And Recreational Areas. Eat-in Kitchen With Ample Wood Cabinets And Counterspace, Updated Stainless Steel Appliances, And Ceramic Tile Flooring. Family Room With Sliders To Patio Overlooking The Private, Tree-lined Backyard. The First Floor Also Features A Living Room, Formal Dining Room, Full Bath With Stall Shower, And Equipped Laundry Room. The Second Floor Has Three Generously-sized Bedrooms, With Carpet Over Hardwood Flooring, Plus A Bonus Room With Closet/potential Fourth Bedroom. Primary Bedroom Has A Dressing Area With A Walk-in Closet, Plus Two Additional Closets! This Property Has A Three-bedroom Septic. Ceiling Fans In All Of The Bedrooms And Bonus Room. Upper Level Full Bath Has A Double-sink Corian Vanity And Tub/shower This Well-maintained Home Has A Two-car Garage. Relax And Enjoy The Tranquil Surroundings; Plenty Of Room For Gardening And Countless Outdoor Activities!
Rooms Sizes
Kitchen:
12x12 First
Dining Room:
12x11 First
Living Room:
25x13 First
Family Room:
18x11 First
Den:
17x15 Second
Bedroom 1:
17x11 Second
Bedroom 2:
15x12 Second
Bedroom 3:
15x12 Second
Bedroom 4:
n/a
Room Levels
Basement:
n/a
Ground:
n/a
Level 1:
Bath Main, Dining Room, Family Room, Kitchen, Laundry Room, Living Room
Level 2:
3 Bedrooms, Bath Main, Den
Level 3:
n/a
Level Other:
n/a
Room Features
Kitchen:
Eat-In Kitchen
Dining Room:
Formal Dining Room
Master Bedroom:
n/a
Bath:
Tub Shower
Interior Features
Square Foot:
2,657
Year Renovated:
n/a
Basement:
No
Full Baths:
2
Half Baths:
0
Appliances:
Carbon Monoxide Detector, Dishwasher, Dryer, Microwave Oven, Range/Oven-Electric, Refrigerator, Washer, Water Filter, Water Softener-Own
Flooring:
Carpeting, Laminate, Tile, Wood
Fireplaces:
No
Fireplace:
n/a
Interior:
n/a
Exterior Features
Garage Space:
2-Car
Garage:
Attached Garage
Driveway:
1 Car Width, Circular
Roof:
Asphalt Shingle
Exterior:
See Remarks
Swimming Pool:
No
Pool:
n/a
Utilities
Heating System:
Forced Hot Air
Heating Source:
Electric
Cooling:
None
Water Heater:
n/a
Water:
Well
Sewer:
Septic 3 Bedroom Town Verified
Services:
n/a
Lot Features
Acres:
8.00
Lot Dimensions:
n/a
Lot Features:
Backs to Golf Course, Level Lot, Open Lot
School Information
Elementary:
n/a
Middle:
n/a
High School:
NEWTON
Community Information
County:
Sussex
Town:
Andover Twp.
Neighborhood:
n/a
Application Fee:
n/a
Association Fee:
n/a
Fee Includes:
n/a
Amenities:
n/a
Pets:
n/a
Financial Considerations
List Price:
$500,000
Tax Amount:
$12,141
Land Assessment:
$128,300
Build. Assessment:
$159,900
Total Assessment:
$288,200
Tax Rate:
4.21
Tax Year:
2024
Ownership Type:
Fee Simple
Listing Information
MLS ID:
3982616
List Date:
08-21-2025
Days On Market:
0
Listing Broker:
KELLER WILLIAMS INTEGRITY
Listing Agent:

































Request More Information
Shawn and Diane Fox
RE/MAX American Dream
3108 Route 10 West
Denville, NJ 07834
Call: (973) 277-7853
Web: SeasonsGlenCondos.com

