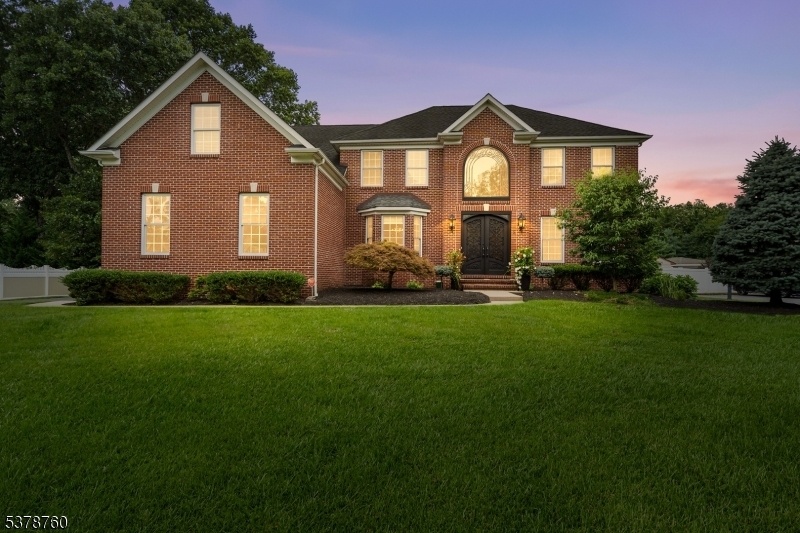3 Millwood Ct
Monroe Twp, NJ 08831


















































Price: $1,199,999
GSMLS: 3982516Type: Single Family
Style: Detached
Beds: 5
Baths: 3 Full & 1 Half
Garage: 3-Car
Year Built: 2007
Acres: 0.90
Property Tax: $16,665
Description
Location, Location, Location! Commuters Dream. Walk To The Corner And Hop On The Nj Transit Bus To Port Authority. Under One Hour Drive To Nyc. Minutes To Route 9 For A Plethora Of Shopping, Costco, Whole Foods, Great Dining, All Major Retail Stores, Close To Route 18, And The Nj Turnpike, Providing Easy Access To Nyc And Philadelphia.welcome To Monroe's Best-kept Secret Nestled On The Largest Lot In A Quiet Cul-de-sac, 3 Millwood Ct Offers The Perfect Blend Of Comfort, Space, And Convenience. This Beautiful Center-hall Colonial Boasts 3,398 Sq. Ft. Of Living Space, Featuring 5 Bedrooms, 3.5 Bathrooms, A Formal Living And Dining Room That Features French Doors That Open To A Large Family Room With A Gas-burning Fireplace, And A Spacious Eat-in Kitchen Ideal For Everyday Living And Entertaining. Set On A Park-like 200x200 Lot, The Backyard Is A True Oasis, Complete With A Sealed Paved Patio, Perfect For Hosting Gatherings Or Relaxing In Nature. Additional Highlights Include: A First-floor Bedroom Great For Guests Or Multi-generational Living, Large Basement With Extra-poured Height Concrete Foundation, 3-car Garage, Prime Location In A Serene Neighborhood With Urban Access Just Minutes Away Whether You're Seeking Suburban Peace Or City Convenience, This Home Checks All The Boxes.
Rooms Sizes
Kitchen:
28x14 First
Dining Room:
15x18 First
Living Room:
20x16 First
Family Room:
14x16 First
Den:
n/a
Bedroom 1:
27x41 Second
Bedroom 2:
14x12 Second
Bedroom 3:
14x14 Second
Bedroom 4:
16x12 Second
Room Levels
Basement:
Storage Room
Ground:
n/a
Level 1:
Bath(s) Other, Dining Room, Family Room, Kitchen, Laundry Room, Living Room, Office
Level 2:
4 Or More Bedrooms, Bath Main, Bath(s) Other
Level 3:
n/a
Level Other:
n/a
Room Features
Kitchen:
Center Island, Pantry
Dining Room:
Formal Dining Room
Master Bedroom:
Full Bath, Walk-In Closet
Bath:
Soaking Tub, Stall Shower And Tub
Interior Features
Square Foot:
n/a
Year Renovated:
n/a
Basement:
Yes - Full
Full Baths:
3
Half Baths:
1
Appliances:
Central Vacuum, Dishwasher, Dryer, Microwave Oven, Range/Oven-Gas, Refrigerator, Washer
Flooring:
n/a
Fireplaces:
1
Fireplace:
Living Room
Interior:
Security System
Exterior Features
Garage Space:
3-Car
Garage:
Garage Door Opener, Garage Parking
Driveway:
Blacktop
Roof:
Asphalt Shingle
Exterior:
Brick, Vinyl Siding
Swimming Pool:
No
Pool:
n/a
Utilities
Heating System:
Forced Hot Air, Multi-Zone
Heating Source:
Gas-Natural
Cooling:
Ceiling Fan, Central Air, Multi-Zone Cooling
Water Heater:
n/a
Water:
Public Water
Sewer:
Public Sewer
Services:
n/a
Lot Features
Acres:
0.90
Lot Dimensions:
n/a
Lot Features:
n/a
School Information
Elementary:
MONROE TWP
Middle:
MONROE TWP
High School:
MONROE TWP
Community Information
County:
Middlesex
Town:
Monroe Twp.
Neighborhood:
n/a
Application Fee:
n/a
Association Fee:
n/a
Fee Includes:
n/a
Amenities:
n/a
Pets:
Yes
Financial Considerations
List Price:
$1,199,999
Tax Amount:
$16,665
Land Assessment:
$199,900
Build. Assessment:
$397,200
Total Assessment:
$597,100
Tax Rate:
2.65
Tax Year:
2024
Ownership Type:
Fee Simple
Listing Information
MLS ID:
3982516
List Date:
08-21-2025
Days On Market:
0
Listing Broker:
REDFIN CORPORATION
Listing Agent:


















































Request More Information
Shawn and Diane Fox
RE/MAX American Dream
3108 Route 10 West
Denville, NJ 07834
Call: (973) 277-7853
Web: SeasonsGlenCondos.com

