6 Van Fleet Rd
Readington Twp, NJ 08853
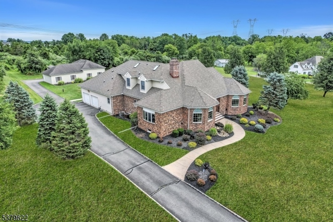
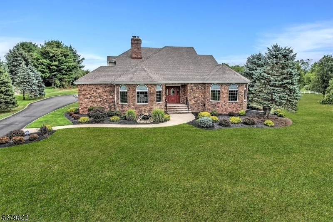
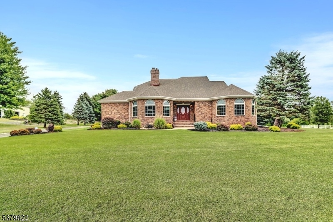
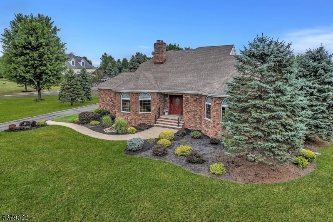
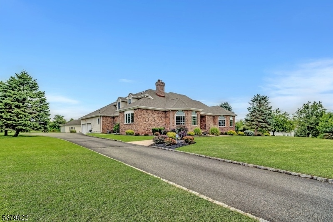
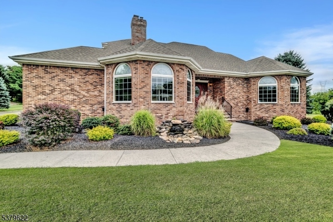
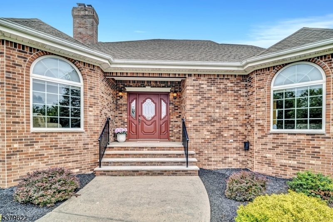
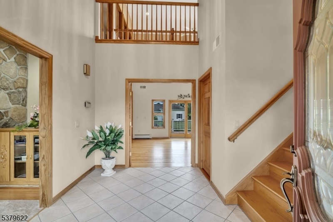
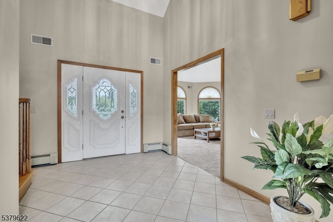
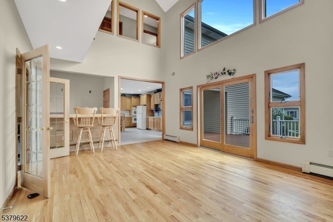
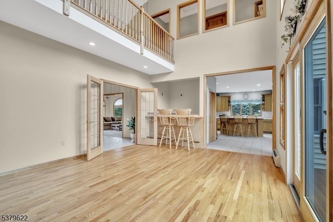

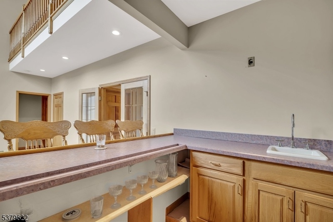
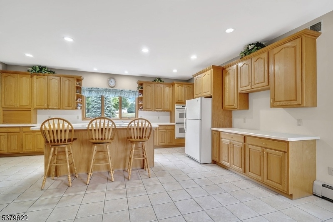
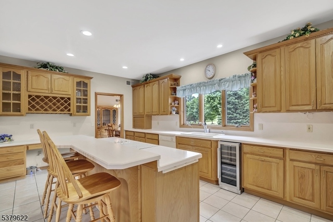
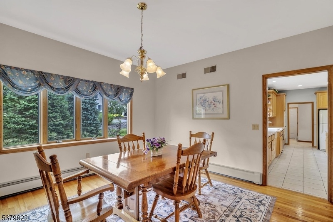
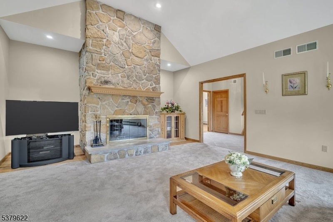
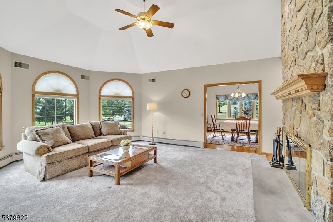
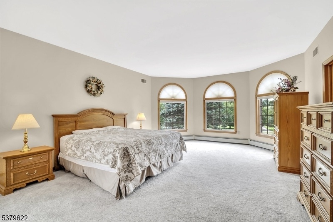
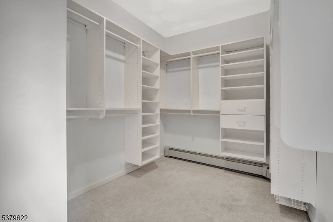
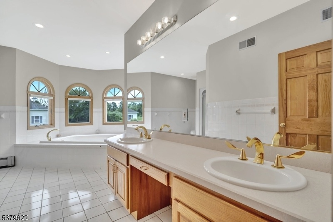
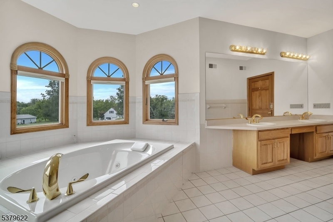
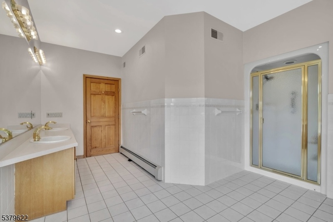
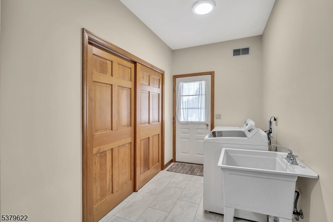
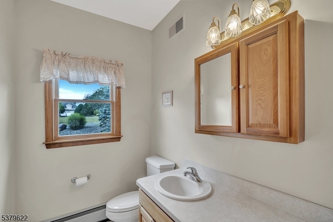
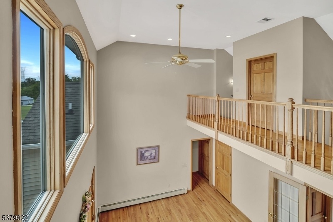
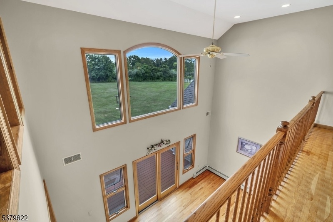
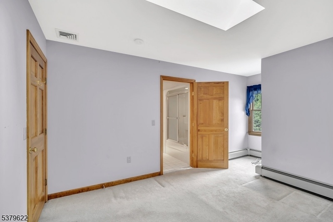
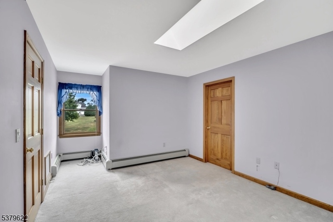

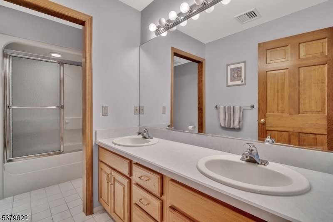
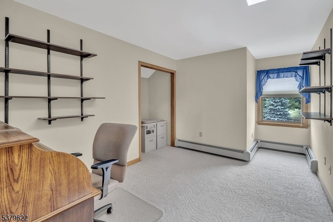
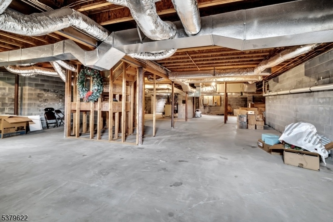
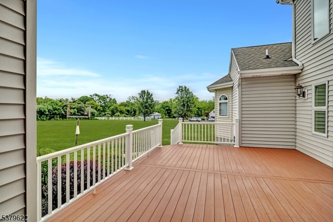
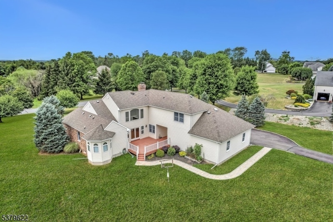
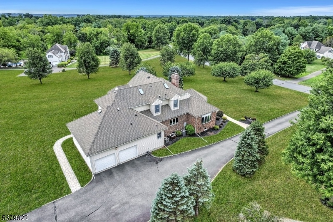
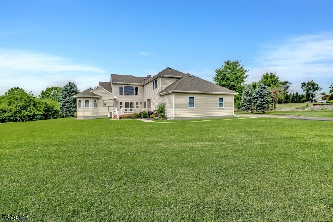
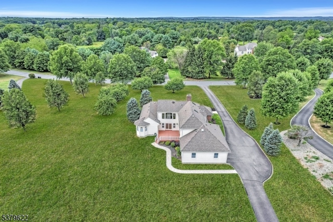
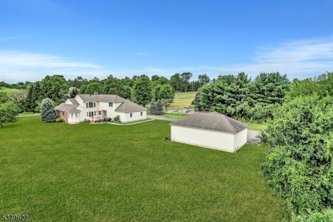
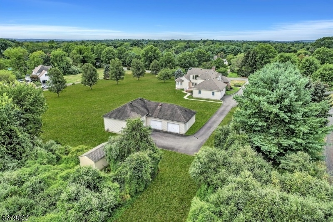

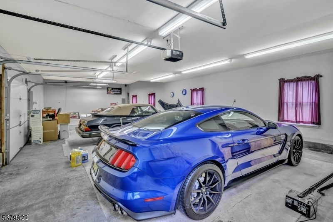
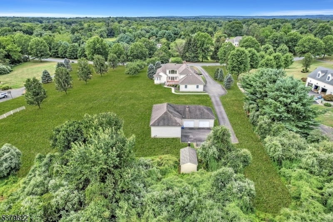
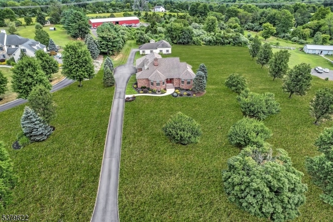
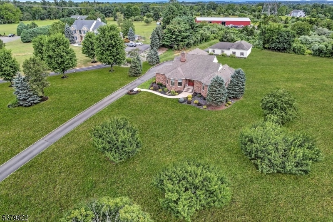
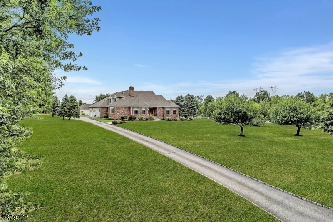
Price: $999,000
GSMLS: 3982285Type: Single Family
Style: Colonial
Beds: 4
Baths: 2 Full & 1 Half
Garage: 6-Car
Year Built: 1997
Acres: 3.27
Property Tax: $17,579
Description
Experience This Original Owner Custom Colonial Home Situated On 3.27 Acres Of A Park-like Setting Property Including 6.5 Garages & A Bonus 4 Car Detached Garage Offering Endless Possibilities. Upon Entry You Are Greeted By A Soaring 2-story Foyer Accentuated With Gorgeous Hardwood Flooring And French Doors. The Main Floor Is Highlighted By A First Floor Primary Bedroom Suite With His & Hers Closets Including A California Walk-in Closet, Dual Vanity Sink, Stall Shower & Over-sized Jetted Tub. Enjoy A 2-story Living Room With Wet Bar With Slider Door Access To Your Very Own Private Deck, Family Room With Custom Stone Faced Wood-burning Fireplace & A Formal Dining Room. Large Eat-in Kitchen Features 42 Oak Cabinets, A Center Island Breakfast Bar, Built-in Under Counter Mini Fridge, Pantry & Double Oven. Ascend Upstairs Where You Will Find 3 Spacious Bedrooms With Ample Closet Space And A Walk-in Attic. The Full Basement With Access To Both The Garage And Interior Is Your Canvas Awaiting Your Design & Creativity. Systems Include Oil-fired Hot Water Baseboard Heating (3 Zones), Central Ac & Central Vacuum. Exterior Highlights Include A 40-year Roof, Vinyl Deck, Belgium Block Driveway, New Paver Walkway, Anderson Windows & Insulated Garage Doors With New Openers. Additional 1,600 Sq Ft Detached Garage With Water, Electric, And Cable Plus A 8x16 Storage Shed. Located In A Desirable School District With Strong Curb Appeal And Functional Design.
Rooms Sizes
Kitchen:
n/a
Dining Room:
n/a
Living Room:
n/a
Family Room:
n/a
Den:
n/a
Bedroom 1:
n/a
Bedroom 2:
n/a
Bedroom 3:
n/a
Bedroom 4:
n/a
Room Levels
Basement:
n/a
Ground:
n/a
Level 1:
n/a
Level 2:
n/a
Level 3:
n/a
Level Other:
n/a
Room Features
Kitchen:
Breakfast Bar, Center Island, Eat-In Kitchen, Pantry, Separate Dining Area
Dining Room:
n/a
Master Bedroom:
n/a
Bath:
n/a
Interior Features
Square Foot:
n/a
Year Renovated:
n/a
Basement:
Yes - Slab, Unfinished
Full Baths:
2
Half Baths:
1
Appliances:
Carbon Monoxide Detector, Cooktop - Electric, Dryer, Refrigerator, Wall Oven(s) - Electric, Washer, Wine Refrigerator
Flooring:
n/a
Fireplaces:
1
Fireplace:
Wood Burning
Interior:
BarWet,CeilHigh,JacuzTyp
Exterior Features
Garage Space:
6-Car
Garage:
Attached Garage, Detached Garage
Driveway:
1 Car Width, 2 Car Width, Blacktop
Roof:
Asphalt Shingle
Exterior:
Brick, Vinyl Siding
Swimming Pool:
n/a
Pool:
n/a
Utilities
Heating System:
Multi-Zone, Radiant - Hot Water
Heating Source:
Oil Tank Above Ground - Inside
Cooling:
2 Units, Central Air
Water Heater:
n/a
Water:
Well
Sewer:
Septic
Services:
n/a
Lot Features
Acres:
3.27
Lot Dimensions:
n/a
Lot Features:
Cul-De-Sac, Wooded Lot
School Information
Elementary:
n/a
Middle:
n/a
High School:
n/a
Community Information
County:
Hunterdon
Town:
Readington Twp.
Neighborhood:
n/a
Application Fee:
n/a
Association Fee:
n/a
Fee Includes:
n/a
Amenities:
n/a
Pets:
Yes
Financial Considerations
List Price:
$999,000
Tax Amount:
$17,579
Land Assessment:
$158,100
Build. Assessment:
$512,600
Total Assessment:
$670,700
Tax Rate:
2.62
Tax Year:
2024
Ownership Type:
Fee Simple
Listing Information
MLS ID:
3982285
List Date:
08-20-2025
Days On Market:
0
Listing Broker:
KELLER WILLIAMS - NJ METRO GROUP
Listing Agent:














































Request More Information
Shawn and Diane Fox
RE/MAX American Dream
3108 Route 10 West
Denville, NJ 07834
Call: (973) 277-7853
Web: SeasonsGlenCondos.com

