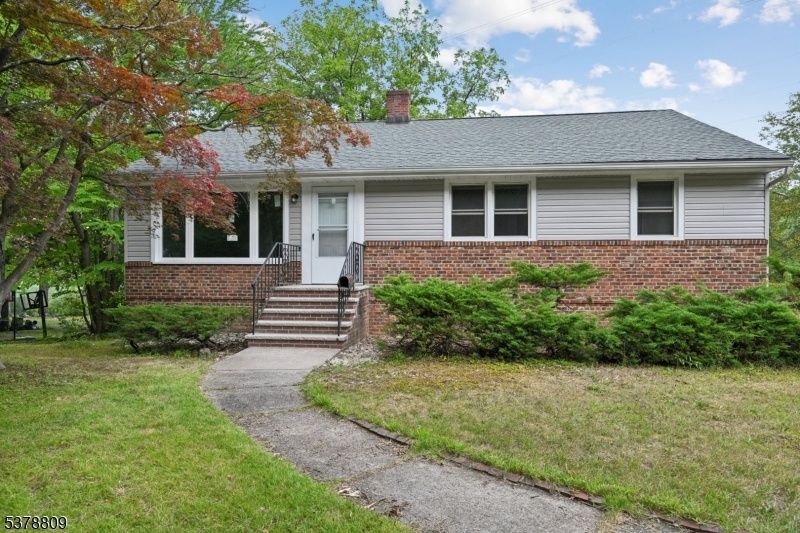129 Walnut St
Livingston Twp, NJ 07039






















Price: $4,950
GSMLS: 3982038Type: Single Family
Beds: 6
Baths: 3 Full
Garage: 1-Car
Basement: Yes
Year Built: 1956
Pets: Call
Available: Immediately
Description
Move Right In To This Newly Renovated 6 Bedroom With 3 Full Bath High Raised Ranch Home With Bonus Upper Floor And A Great In - Law Suite. Main Level Features Living Room, Dining Room With Access To A Balcony And Backyard, Kitchen, Master Bedroom With A Brand New En-suite Bathroom, Two Additional Bedrooms, New Hallway Bathroom, Refinished Hardwood Floor Through Out, Recess Lighting, New Windows In Living Room And Dining Room. Upper Level Offers Two Flex Rooms Can Be Use As An Office, Play Room Or Storage Room. In-law Suite On Ground Level With Private Separate Entrance, Boasts A Brand New Eat-in Kitchen With Stainless Steel Appliances, Stone Countertop And Backsplash, Three Bedrooms, Brand New Bathroom And Brand New Easy Maintain Vinyl Plank Floor Through Out. Other Features Include New Roof, New Siding, Thermal Windows, Extra Large Size Driveway, Convenient Location That Is Close To Shopping, Schools, St Barnabas Hospital, Highways Access .
Rental Info
Lease Terms:
1 Year, Negotiable
Required:
1MthAdvn,1.5MthSy,CredtRpt,IncmVrfy,TenInsRq
Tenant Pays:
Cable T.V., Electric, Gas, Maintenance-Lawn, Sewer, Snow Removal, Water
Rent Includes:
Taxes, Trash Removal
Tenant Use Of:
Laundry Facilities
Furnishings:
Unfurnished
Age Restricted:
No
Handicap:
No
General Info
Square Foot:
n/a
Renovated:
2025
Rooms:
12
Room Features:
Eat-In Kitchen, Formal Dining Room, Full Bath, Master BR on First Floor, Second Kitchen, Stall Shower
Interior:
Carbon Monoxide Detector, Smoke Detector
Appliances:
Dishwasher, Dryer, Kitchen Exhaust Fan, Microwave Oven, Range/Oven-Electric, Range/Oven-Gas, Refrigerator, Washer
Basement:
Yes - Finished, Full, Walkout
Fireplaces:
No
Flooring:
Tile, Vinyl-Linoleum, Wood
Exterior:
Patio, Storage Shed, Thermal Windows/Doors
Amenities:
n/a
Room Levels
Basement:
n/a
Ground:
3Bedroom,BathOthr,GarEnter,Kitchen,Laundry,OutEntrn,Walkout
Level 1:
3 Bedrooms, Bath Main, Bath(s) Other, Dining Room, Kitchen, Living Room
Level 2:
Office, Storage Room
Level 3:
n/a
Room Sizes
Kitchen:
10x10 First
Dining Room:
11x10 First
Living Room:
17x14 First
Family Room:
n/a
Bedroom 1:
13x12 First
Bedroom 2:
13x12 First
Bedroom 3:
13x11 First
Parking
Garage:
1-Car
Description:
Built-In,InEntrnc
Parking:
n/a
Lot Features
Acres:
0.32
Dimensions:
139X100
Lot Description:
Level Lot
Road Description:
n/a
Zoning:
Residential
Utilities
Heating System:
1 Unit, Forced Hot Air
Heating Source:
Gas-Natural
Cooling:
2 Units, Central Air, Window A/C(s)
Water Heater:
Gas
Utilities:
Electric, Gas-Natural
Water:
Public Water
Sewer:
Public Sewer
Services:
Cable TV Available, Fiber Optic Available, Garbage Included
School Information
Elementary:
LIVINGSTON
Middle:
LIVINGSTON
High School:
LIVINGSTON
Community Information
County:
Essex
Town:
Livingston Twp.
Neighborhood:
n/a
Location:
Residential Area
Listing Information
MLS ID:
3982038
List Date:
08-19-2025
Days On Market:
3
Listing Broker:
COLDWELL BANKER REALTY
Listing Agent:






















Request More Information
Shawn and Diane Fox
RE/MAX American Dream
3108 Route 10 West
Denville, NJ 07834
Call: (973) 277-7853
Web: SeasonsGlenCondos.com

