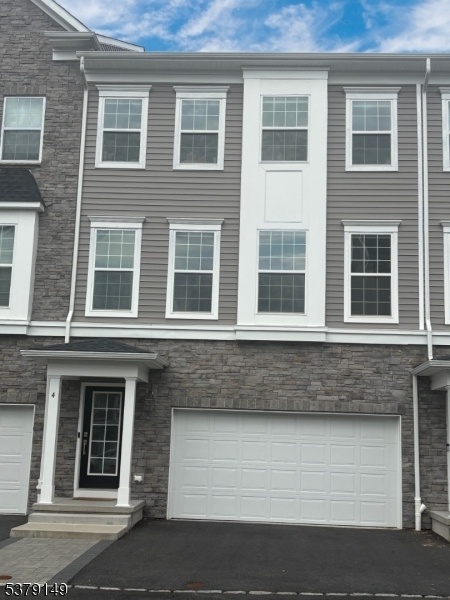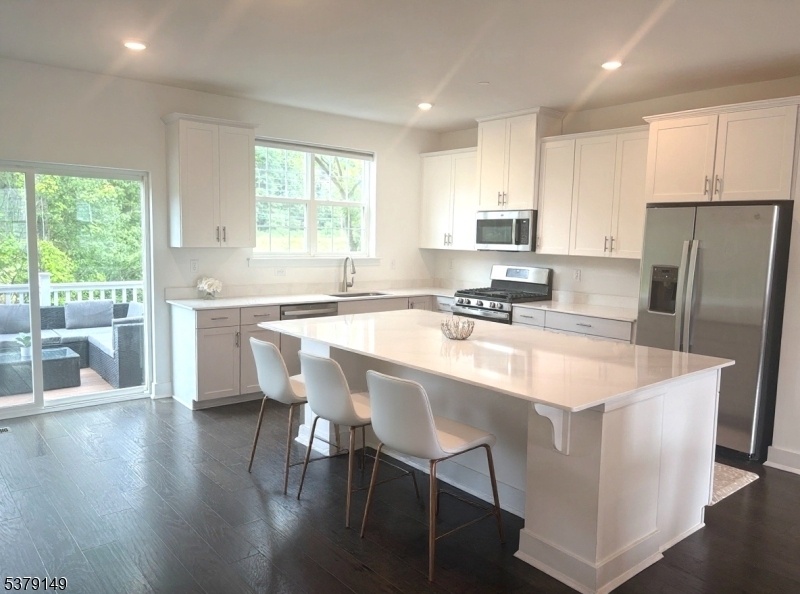4 Mccluskey Pl
Morris Plains Boro, NJ 07950





















Price: $799,900
GSMLS: 3982016Type: Condo/Townhouse/Co-op
Style: Townhouse-Interior
Beds: 3
Baths: 3 Full & 1 Half
Garage: 2-Car
Year Built: 2023
Acres: 0.04
Property Tax: $13,904
Description
Nestled In The Prestigious Collection Of Morris Plains, This Townhome Offers Over 2400 Sq Feet Of Sophisticated Living Space, Designed For Modern Convenience And Comfort. The Back Of The Home Overlooks A Wooded Area And Creek, Providing The Ultimate In Privacy And Relaxation. Back Area Will Never Be Zoned For Residences So You Will Always Have A Neighbor-free View! With 3 Bedrooms, 3.5 Bathrooms, And A Ground Level Den That Opens To The Bottom Of Your 2-story Deck, This Home Seamlessly Blends Style With Functionality. Discover An Open-concept Main Living Area Bathed In Natural Light, With Large Windows And A Sliding Door Leading To The Top Of Your Private 2-story Deck. The Kitchen Is A True Centerpiece, Featuring Silestone Quartz Countertops, A Spacious Center Island, Ss Appliances, And Sleek Shaker-style Cabinetry. Rich Hardwood Floors Extend Throughout The Main Level, While Soaring 9-foot Ceilings Elevate The Entire Area. With No Wasted Space In This Home, A Dedicated Pocket Office Off The Kitchen Adds The Perfect Touch. The Owner's Suite Is A Luxurious And Quiet Retreat, Complete With A Large Walk-in Closet And An Ensuite Bath With Double Sinks And Elegant Quartz Surfaces. The Two Additional Bedrooms Feature Ample Closet Space. For Added Convenience, The Third Floor Offers A Bathroom With Double Vanity Sink Adjacent To A Laundry Area. Move-in Ready And A Location Just Mins From Shopping, Dining, And The Train To Nyc, Makes This The Perfect Place To Call Home.
Rooms Sizes
Kitchen:
16x13 Second
Dining Room:
19x10 Second
Living Room:
n/a
Family Room:
17x14 Second
Den:
19x11 First
Bedroom 1:
13x14 Third
Bedroom 2:
12x10 Third
Bedroom 3:
10x12 Third
Bedroom 4:
n/a
Room Levels
Basement:
n/a
Ground:
n/a
Level 1:
BathOthr,Vestibul,GarEnter,OutEntrn,RecRoom,Storage,Utility,Walkout
Level 2:
DiningRm,FamilyRm,Kitchen,LivDinRm,Pantry,PowderRm
Level 3:
3 Bedrooms, Attic, Bath Main, Bath(s) Other, Laundry Room
Level Other:
n/a
Room Features
Kitchen:
Center Island, Pantry
Dining Room:
Living/Dining Combo
Master Bedroom:
Full Bath, Walk-In Closet
Bath:
Stall Shower
Interior Features
Square Foot:
2,441
Year Renovated:
n/a
Basement:
No
Full Baths:
3
Half Baths:
1
Appliances:
Carbon Monoxide Detector, Dishwasher, Dryer, Kitchen Exhaust Fan, Microwave Oven, Range/Oven-Gas, Refrigerator, Washer
Flooring:
Carpeting, Laminate, Wood
Fireplaces:
No
Fireplace:
n/a
Interior:
Blinds,CODetect,CeilHigh,SmokeDet,TubShowr,WlkInCls
Exterior Features
Garage Space:
2-Car
Garage:
Attached,Finished,DoorOpnr,InEntrnc
Driveway:
2 Car Width, Blacktop
Roof:
Asphalt Shingle
Exterior:
Stone, Vinyl Siding
Swimming Pool:
No
Pool:
n/a
Utilities
Heating System:
1 Unit, Forced Hot Air, Multi-Zone
Heating Source:
Gas-Natural
Cooling:
1 Unit, Central Air
Water Heater:
Gas
Water:
Public Water
Sewer:
Public Sewer
Services:
Cable TV Available, Fiber Optic Available
Lot Features
Acres:
0.04
Lot Dimensions:
n/a
Lot Features:
Backs to Park Land, Lake/Water View
School Information
Elementary:
Mountain Way School (K-2)
Middle:
Borough School (3-8)
High School:
Morristown High School (9-12)
Community Information
County:
Morris
Town:
Morris Plains Boro
Neighborhood:
Collection at Morris
Application Fee:
n/a
Association Fee:
$360 - Monthly
Fee Includes:
Maintenance-Common Area, Maintenance-Exterior, Snow Removal, Trash Collection
Amenities:
Jogging/Biking Path
Pets:
Cats OK, Dogs OK, Number Limit, Yes
Financial Considerations
List Price:
$799,900
Tax Amount:
$13,904
Land Assessment:
$195,000
Build. Assessment:
$365,200
Total Assessment:
$560,200
Tax Rate:
2.48
Tax Year:
2024
Ownership Type:
Fee Simple
Listing Information
MLS ID:
3982016
List Date:
08-19-2025
Days On Market:
0
Listing Broker:
HOWARD HANNA RAND REALTY
Listing Agent:





















Request More Information
Shawn and Diane Fox
RE/MAX American Dream
3108 Route 10 West
Denville, NJ 07834
Call: (973) 277-7853
Web: SeasonsGlenCondos.com




