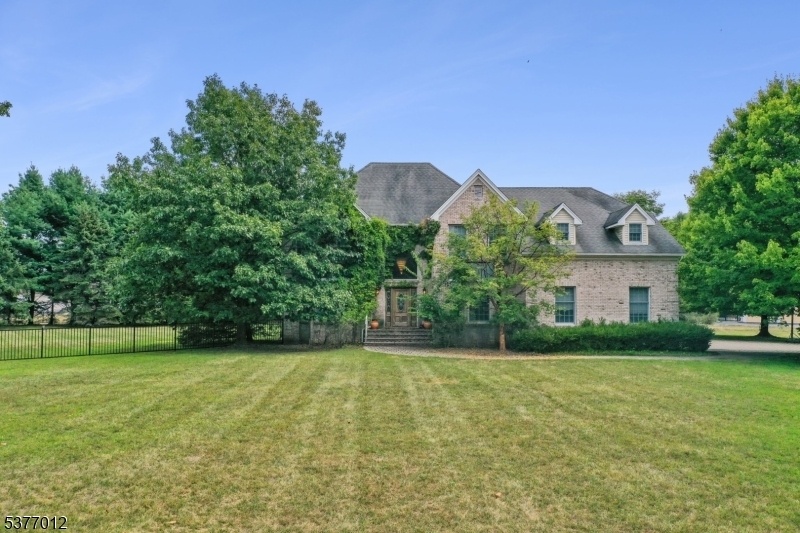1 Leo Ter
Denville Twp, NJ 07834










































Price: $1,399,000
GSMLS: 3981986Type: Single Family
Style: Colonial
Beds: 4
Baths: 3 Full & 1 Half
Garage: 2-Car
Year Built: 1998
Acres: 1.00
Property Tax: $23,290
Description
Nestled On A Premier Corner Lot Within A Serene Cul-de-sac, This Commanding Colonial Offers Nearly 4,000 Sq Ft Of Living Space On A Lush 1-acre Parcel. A Dramatic 2-story Great Room And Inviting Foyer Set The Tone For Effortless Entertaining And Elegant Living. The Eat-in Kitchen Flows Into The Family Room And Opens To The Rear Deck Overlooking The In-ground Pool Ideal For Gatherings Inside And Out. This Level Also Features A Convenient First-floor Office/possible 5th Bedroom, Powder Room, Laundry, And Formal Living And Dining Rooms. Upstairs, The Luxurious Primary Suite Provides A Private Retreat, Complemented By Three Additional Bedrooms, A Full Bath, And A Versatile Rec Room Between Two Bedrooms A Fun, Flexible Space For Play, Study, Or Relaxation. The Semi-finished Lower Level With High Ceilings And Abundant Storage Offers Endless Possibilities. More Than Just A House, This Property Is A Canvas For Your Vision, With Timeless Features And The Flexibility To Make It Your Own.
Rooms Sizes
Kitchen:
First
Dining Room:
First
Living Room:
First
Family Room:
First
Den:
First
Bedroom 1:
Second
Bedroom 2:
Second
Bedroom 3:
Second
Bedroom 4:
Second
Room Levels
Basement:
Bath(s) Other, Exercise Room, Storage Room, Utility Room
Ground:
n/a
Level 1:
Bath(s) Other, Den, Dining Room, Family Room, Foyer, Kitchen, Laundry Room, Living Room
Level 2:
4+Bedrms,BathMain,BathOthr,RecRoom
Level 3:
n/a
Level Other:
n/a
Room Features
Kitchen:
Center Island, Eat-In Kitchen, Pantry, Separate Dining Area
Dining Room:
Formal Dining Room
Master Bedroom:
Full Bath, Walk-In Closet
Bath:
Jetted Tub, Stall Shower And Tub
Interior Features
Square Foot:
n/a
Year Renovated:
n/a
Basement:
Yes - Finished-Partially
Full Baths:
3
Half Baths:
1
Appliances:
Central Vacuum, Dishwasher, Disposal, Dryer, Kitchen Exhaust Fan, Self Cleaning Oven, Washer
Flooring:
Carpeting, Tile, Wood
Fireplaces:
2
Fireplace:
Great Room, Living Room, Wood Burning
Interior:
Cathedral Ceiling, Fire Alarm Sys, High Ceilings, Security System, Smoke Detector, Walk-In Closet, Window Treatments
Exterior Features
Garage Space:
2-Car
Garage:
Attached Garage
Driveway:
2 Car Width, Paver Block
Roof:
Asphalt Shingle
Exterior:
Brick, Vinyl Siding
Swimming Pool:
Yes
Pool:
In-Ground Pool
Utilities
Heating System:
2 Units, Forced Hot Air
Heating Source:
Gas-Natural
Cooling:
2 Units, Central Air
Water Heater:
Gas
Water:
Public Water
Sewer:
Public Sewer
Services:
Cable TV Available
Lot Features
Acres:
1.00
Lot Dimensions:
n/a
Lot Features:
Corner, Cul-De-Sac, Flag Lot
School Information
Elementary:
Riverview Elementary (K-5)
Middle:
Valley View Middle (6-8)
High School:
Morris Knolls High School (9-12)
Community Information
County:
Morris
Town:
Denville Twp.
Neighborhood:
n/a
Application Fee:
n/a
Association Fee:
n/a
Fee Includes:
n/a
Amenities:
n/a
Pets:
n/a
Financial Considerations
List Price:
$1,399,000
Tax Amount:
$23,290
Land Assessment:
$320,900
Build. Assessment:
$524,200
Total Assessment:
$845,100
Tax Rate:
2.76
Tax Year:
2024
Ownership Type:
Fee Simple
Listing Information
MLS ID:
3981986
List Date:
08-18-2025
Days On Market:
0
Listing Broker:
SIGNATURE REALTY NJ
Listing Agent:










































Request More Information
Shawn and Diane Fox
RE/MAX American Dream
3108 Route 10 West
Denville, NJ 07834
Call: (973) 277-7853
Web: SeasonsGlenCondos.com




