55 Valley St
Knowlton Twp, NJ 07832
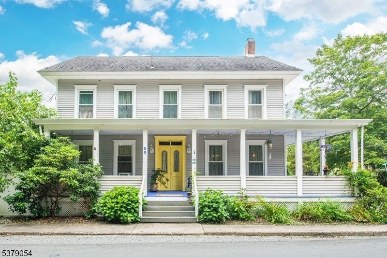
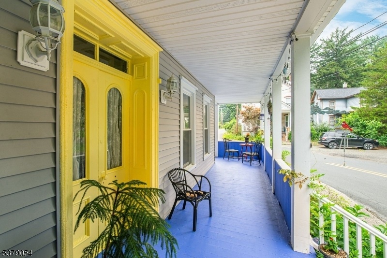
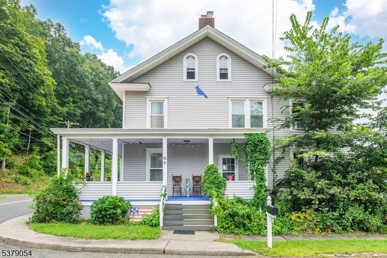
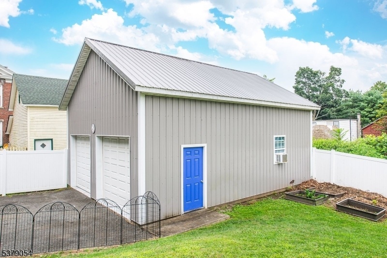
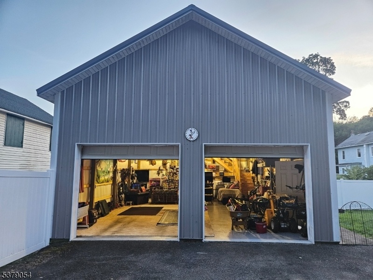
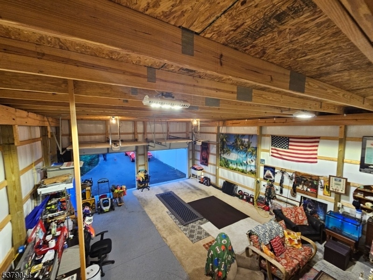
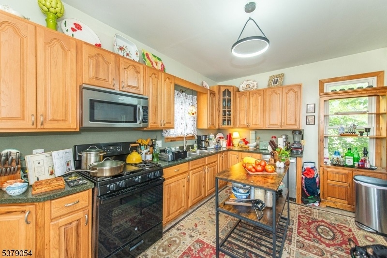
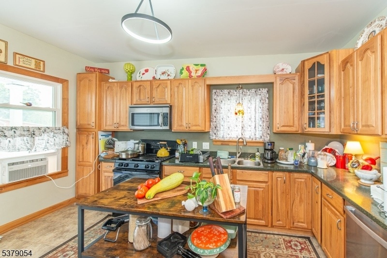
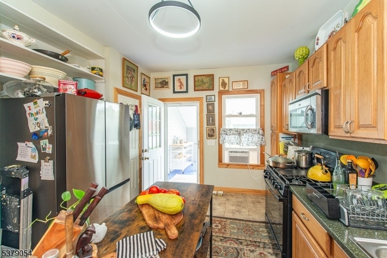
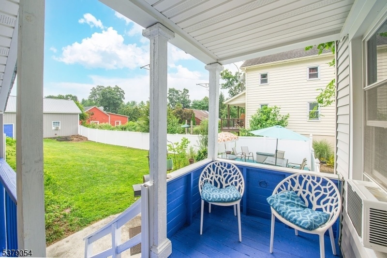
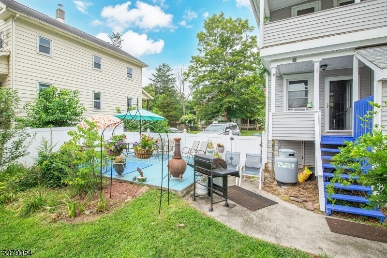

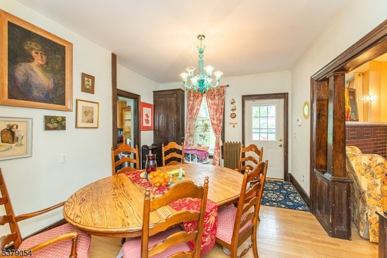
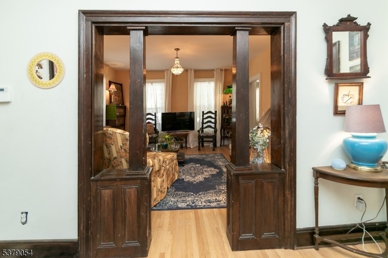
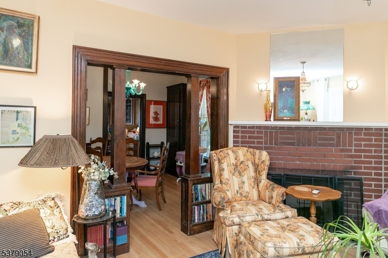
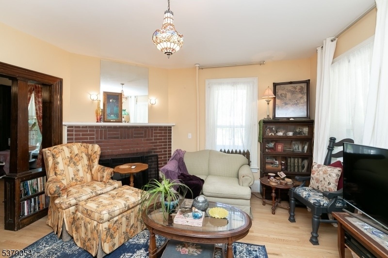
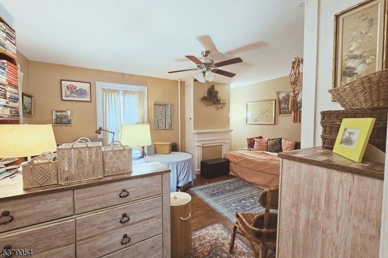
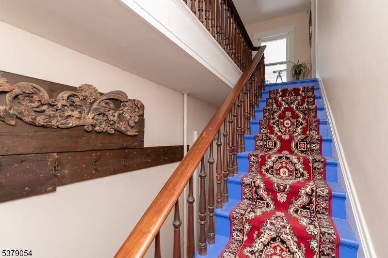
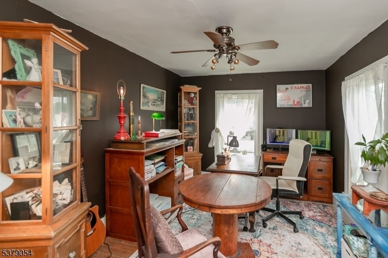
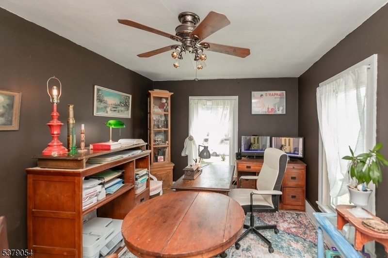
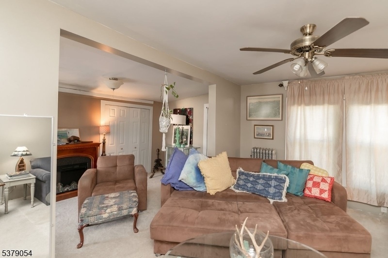

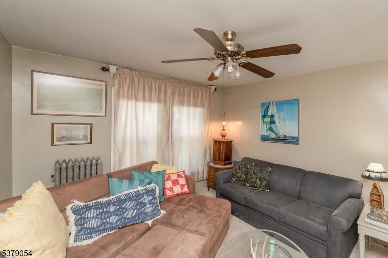
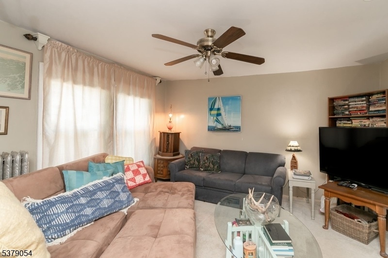
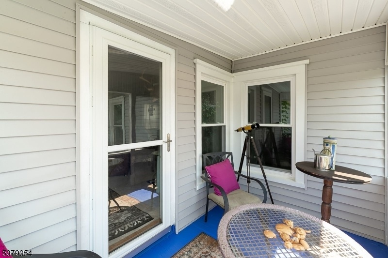
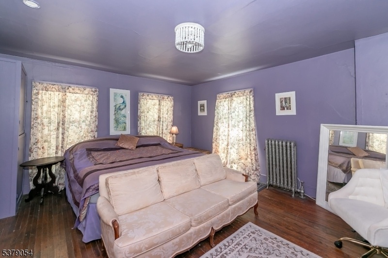
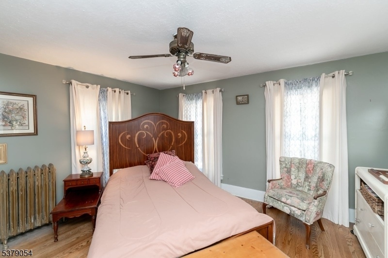

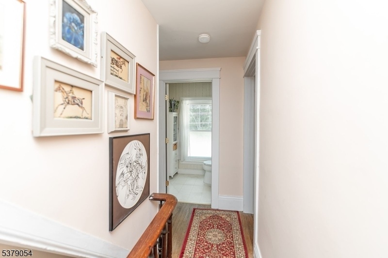
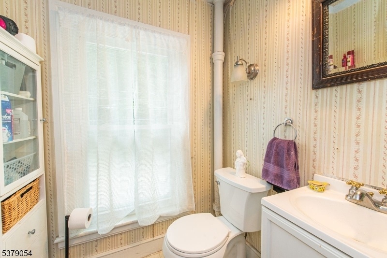
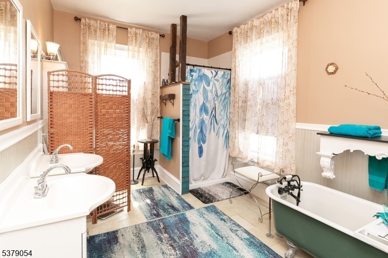
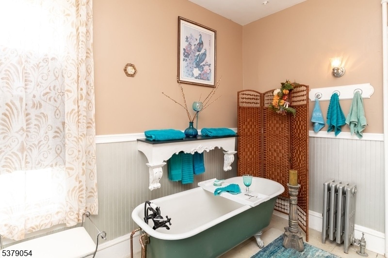
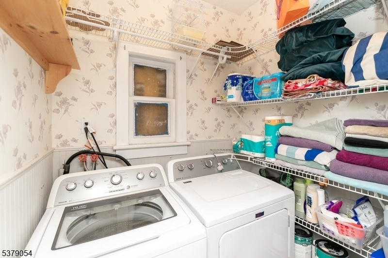
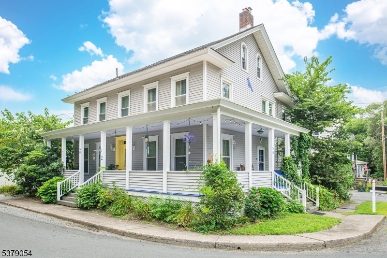
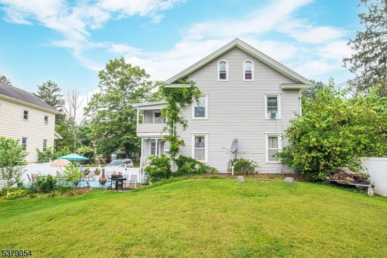

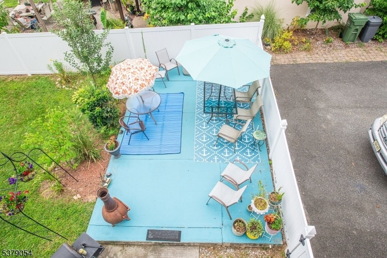
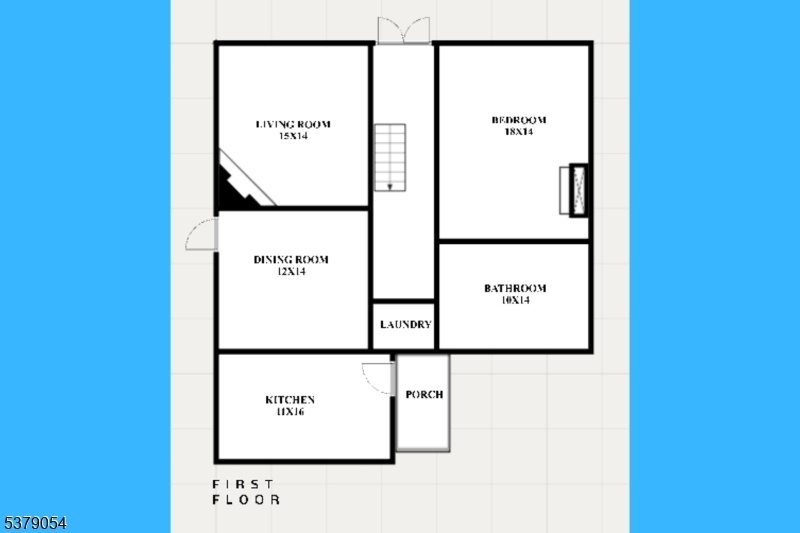
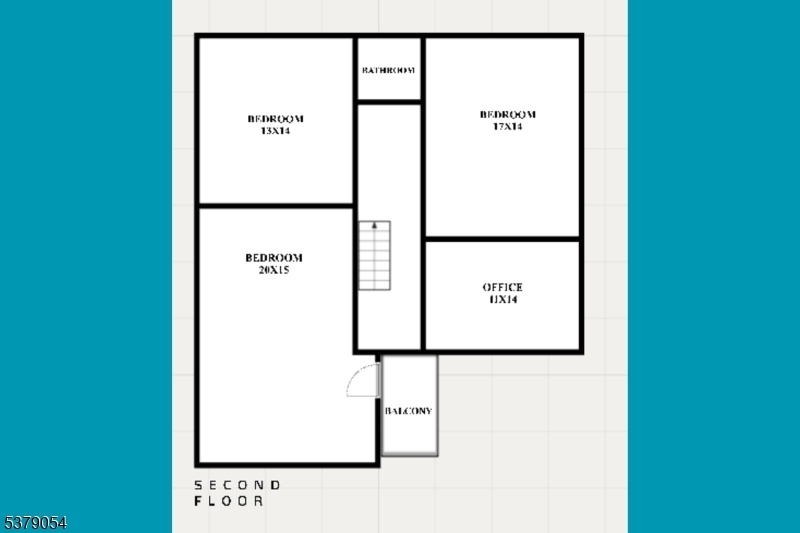
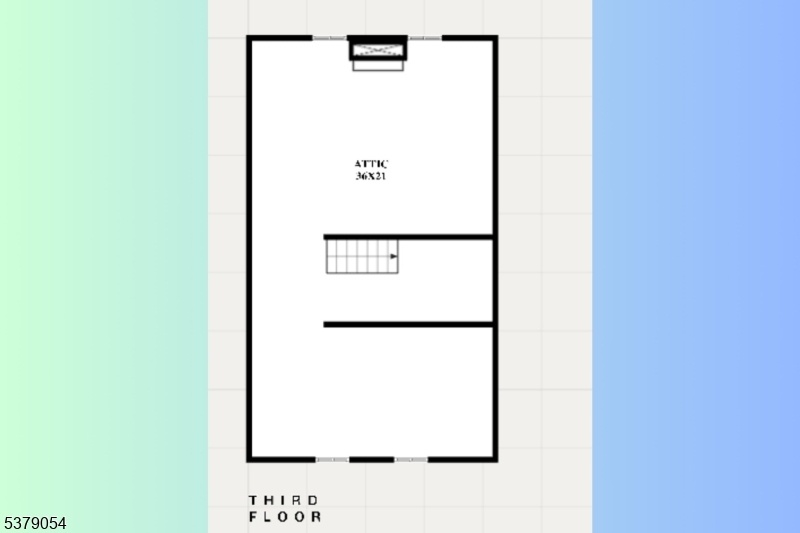
Price: $525,000
GSMLS: 3981974Type: Single Family
Style: Victorian
Beds: 4
Baths: 1 Full & 1 Half
Garage: 2-Car
Year Built: 1890
Acres: 0.27
Property Tax: $6,622
Description
A Rare Opportunity To Own A Piece Of History--where Vintage Character Meets Modern Updates In A Storybook Setting.step Into The Timeless Character Of This Enchanting 4 Bedroom Home, Beautifully Updated While Retaining Its Original Charm. Modern Improvements Include Siding, Windows, Septic, Well, And A Thoughtfully Renovated Bathroom Featuring A Vintage Clawfoot Tub Plus A Walk In Shower. Enjoy The Home's Signature Wraparound Front Porch-perfect For Relaxing Afternoons-as Well A Private Balcony/porch Off The Primary Bedroom. Inside The Residence Offers An Abundance Of Space With Generously Sized Rooms, Wood Floors, And Exquisite Original Woodwork And Trim That Showcase Its Period Details. A Functional Floor Plan Includes A Formal Dining Room, Spacious Kitchen With Access To A Fenced Backyard And Patio, A Main Level Laundry And A Versatile Office/bedroom On The 2nd Level. The Full Walkup Attic Provides Excellent Additional Storage And The Flexibility For A Variety Of Uses. Parking For 8+ Cars Is Complemented By An Oversized Pole Barn/garage Offering A Walk Up Loft Ideal For Hobbies Or More Storage. Located Just 2.5 Miles From Route 80 And The Pa Border And Less Than An Hour From Nyc, This Home Offers Both Convenience And Lifestyle With Quick Access To Restaurants, Shopping And All That The Delaware River Region Has To Offer. Knowlton Residents Enjoy Nearby Recreational Opportunities, Including Resident-only River Access For Swimming, Boating, Fishing, And More.
Rooms Sizes
Kitchen:
16x11 First
Dining Room:
14x12 First
Living Room:
15x14 First
Family Room:
n/a
Den:
n/a
Bedroom 1:
20x15 Second
Bedroom 2:
17x14 Second
Bedroom 3:
15x14 Second
Bedroom 4:
18x14 First
Room Levels
Basement:
Utility Room, Walkout
Ground:
n/a
Level 1:
1Bedroom,BathMain,DiningRm,Kitchen,Laundry,LivingRm,OutEntrn,Pantry,Porch
Level 2:
3 Bedrooms, Office, Porch, Powder Room
Level 3:
Attic
Level Other:
n/a
Room Features
Kitchen:
Pantry
Dining Room:
Formal Dining Room
Master Bedroom:
n/a
Bath:
n/a
Interior Features
Square Foot:
2,400
Year Renovated:
2007
Basement:
Yes - Bilco-Style Door, Unfinished, Walkout
Full Baths:
1
Half Baths:
1
Appliances:
Dishwasher, Dryer, Kitchen Exhaust Fan, Microwave Oven, Range/Oven-Gas, Refrigerator, Self Cleaning Oven, Sump Pump, Washer
Flooring:
Tile, Wood
Fireplaces:
1
Fireplace:
Living Room, Wood Burning
Interior:
StallTub,WndwTret
Exterior Features
Garage Space:
2-Car
Garage:
Detached Garage, Loft Storage, Oversize Garage, See Remarks
Driveway:
2 Car Width, Additional Parking, Blacktop
Roof:
Asphalt Shingle
Exterior:
Vinyl Siding
Swimming Pool:
No
Pool:
n/a
Utilities
Heating System:
Radiators - Steam
Heating Source:
Oil Tank Above Ground - Inside
Cooling:
Ceiling Fan, Window A/C(s)
Water Heater:
Electric
Water:
Well
Sewer:
Septic 4 Bedroom Town Verified
Services:
Garbage Extra Charge
Lot Features
Acres:
0.27
Lot Dimensions:
n/a
Lot Features:
Corner, Level Lot, Open Lot
School Information
Elementary:
KNOWLTON
Middle:
NO. WARREN
High School:
NO. WARREN
Community Information
County:
Warren
Town:
Knowlton Twp.
Neighborhood:
Historic Delaware Vi
Application Fee:
n/a
Association Fee:
n/a
Fee Includes:
n/a
Amenities:
n/a
Pets:
n/a
Financial Considerations
List Price:
$525,000
Tax Amount:
$6,622
Land Assessment:
$41,400
Build. Assessment:
$124,900
Total Assessment:
$166,300
Tax Rate:
3.98
Tax Year:
2024
Ownership Type:
Fee Simple
Listing Information
MLS ID:
3981974
List Date:
08-18-2025
Days On Market:
130
Listing Broker:
RE/MAX TOWN & VALLEY II
Listing Agent:
Iris Orlinski








































Request More Information
Shawn and Diane Fox
RE/MAX American Dream
3108 Route 10 West
Denville, NJ 07834
Call: (973) 277-7853
Web: SeasonsGlenCondos.com

