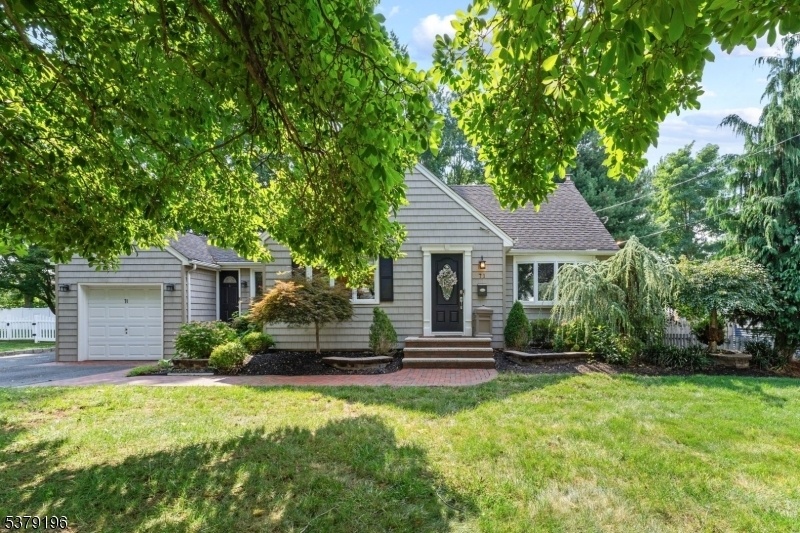71 Skyline Dr
Clark Twp, NJ 07066






Price: $788,888
GSMLS: 3981881Type: Single Family
Style: Cape Cod
Beds: 4
Baths: 2 Full
Garage: 1-Car
Year Built: 1958
Acres: 0.29
Property Tax: $12,416
Description
Welcome To This Beautifully Updated 4-bedroom, 2-bathroom Cape Cod Home In The Highly Sought-after Town Of Clark. Nestled On A Quiet, Picturesque Street, This Home Blends Classic Charm With Thoughtful Modern Updates ? Offering Warmth, Space, And Functionality For Today?s Lifestyle. This Welcoming Layout Is Highlighted By Gleaming Hardwood Floors And An Inviting Flow Perfect For Everyday Living Or Entertaining. The Heart Of The Home Is The Custom Gourmet Kitchen, Designed For Those Who Love To Cook And Gather, Featuring Premium Finishes And Ample Cabinetry. Enjoy Summer Nights And Weekend Gatherings In The Massive Backyard, Complete With A Spacious Deck That's Perfect For Bbqs And Outdoor Fun. The Curb Appeal Is Undeniable, With Manicured Landscaping And A Timeless Exterior That Radiates Warmth. This Home Also Boasts A Fully Finished Basement With A Dedicated Laundry Room And Abundant Storage, An Attached Garage And A Driveway That Fits Up To 6 Vehicles, 2-zone Central Air Conditioning, And A Security System For Peace Of Mind. Located Close To Top-rated Schools, Parks, Shopping, And Convenient Train Access To Nyc, This Is More Than Just A House ? It?s A Place To Call Home. Don?t Miss Out On This Clark Gem ? Schedule Your Private Tour Today!
Rooms Sizes
Kitchen:
First
Dining Room:
First
Living Room:
First
Family Room:
First
Den:
First
Bedroom 1:
First
Bedroom 2:
First
Bedroom 3:
Second
Bedroom 4:
Second
Room Levels
Basement:
GameRoom,Laundry,Utility
Ground:
n/a
Level 1:
2 Bedrooms, Bath(s) Other, Den, Dining Room, Kitchen, Living Room
Level 2:
2 Bedrooms, Bath(s) Other
Level 3:
n/a
Level Other:
n/a
Room Features
Kitchen:
Breakfast Bar
Dining Room:
n/a
Master Bedroom:
n/a
Bath:
n/a
Interior Features
Square Foot:
12,480
Year Renovated:
n/a
Basement:
Yes - Bilco-Style Door, Finished, Full
Full Baths:
2
Half Baths:
0
Appliances:
Carbon Monoxide Detector, Cooktop - Gas, Dishwasher, Dryer, Kitchen Exhaust Fan, Microwave Oven, Range/Oven-Gas, Refrigerator, Self Cleaning Oven, Sump Pump, Washer, Water Filter
Flooring:
Wood
Fireplaces:
No
Fireplace:
n/a
Interior:
n/a
Exterior Features
Garage Space:
1-Car
Garage:
Attached Garage, Garage Door Opener
Driveway:
2 Car Width, Blacktop, Off-Street Parking
Roof:
Asphalt Shingle
Exterior:
Vinyl Siding
Swimming Pool:
No
Pool:
n/a
Utilities
Heating System:
1 Unit, Baseboard - Cast Iron, Radiators - Steam
Heating Source:
Gas-Natural
Cooling:
Multi-Zone Cooling
Water Heater:
n/a
Water:
Public Water
Sewer:
Public Sewer
Services:
n/a
Lot Features
Acres:
0.29
Lot Dimensions:
96X130
Lot Features:
Level Lot
School Information
Elementary:
Hehnly
Middle:
Kumpf M.S.
High School:
Johnson HS
Community Information
County:
Union
Town:
Clark Twp.
Neighborhood:
n/a
Application Fee:
n/a
Association Fee:
n/a
Fee Includes:
n/a
Amenities:
n/a
Pets:
Yes
Financial Considerations
List Price:
$788,888
Tax Amount:
$12,416
Land Assessment:
$322,600
Build. Assessment:
$238,200
Total Assessment:
$560,800
Tax Rate:
2.21
Tax Year:
2024
Ownership Type:
Fee Simple
Listing Information
MLS ID:
3981881
List Date:
08-18-2025
Days On Market:
0
Listing Broker:
KELLER WILLIAMS VILLAGE SQUARE
Listing Agent:






Request More Information
Shawn and Diane Fox
RE/MAX American Dream
3108 Route 10 West
Denville, NJ 07834
Call: (973) 277-7853
Web: SeasonsGlenCondos.com

