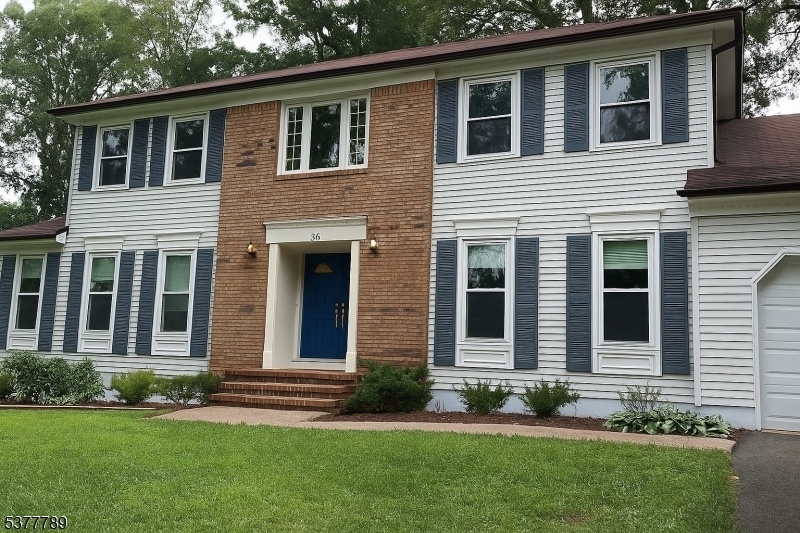36 Scarsdale Dr
Livingston Twp, NJ 07039







Price: $1,300,000
GSMLS: 3981874Type: Single Family
Style: Colonial
Beds: 5
Baths: 2 Full & 1 Half
Garage: 2-Car
Year Built: 1981
Acres: 0.37
Property Tax: $20,245
Description
Introducing 36 Scarsdale Drive, A Spacious 2,812 Sq Ft Colonial-style Home Nestled In The Desirable Forest Park Neighborhood Of Livingston, New Jersey. Set On A Peaceful 0.37-acre Lot, This Charming Residence Offers Five Bedrooms, Two Full Bathrooms, And One Half Bath, Perfect For Family Living. With Abundant Natural Light And Timeless Curb Appeal, This Home Provides Both Comfort And Opportunity. Enjoy A Traditional Floor Plan With An Attached Two-car Garage, A Large Front Lawn, And A Private Backyard With Endless Possibilities For Outdoor Living Or Landscaping. The Kitchen Is Equipped With Appliances, Including A Sub-zero Refrigerator And Viking Stove, Designed For Both Style And Performance. The Two Bathrooms Upstairs Offer Potential For Customization, Allowing You To Create A Space That Reflects Your Personal Style, An Opportunity To Add A Modern Touch To An Already Well-maintained And Gracious Home This Property Is Located Within One Of Livingston's Top-rated School Districts: Harrison Elementary (10/10), Mt. Pleasant Middle (9/10), And Livingston High School (9/10), And Offers Easy Access To Major Highways, Newark Liberty Airport, Nyc, And Nearby Shopping. Experience The Perfect Blend Of Suburban Tranquility And Urban Convenience.
Rooms Sizes
Kitchen:
n/a
Dining Room:
n/a
Living Room:
n/a
Family Room:
n/a
Den:
n/a
Bedroom 1:
n/a
Bedroom 2:
n/a
Bedroom 3:
n/a
Bedroom 4:
n/a
Room Levels
Basement:
n/a
Ground:
n/a
Level 1:
n/a
Level 2:
n/a
Level 3:
n/a
Level Other:
n/a
Room Features
Kitchen:
Breakfast Bar, Eat-In Kitchen
Dining Room:
Formal Dining Room
Master Bedroom:
n/a
Bath:
n/a
Interior Features
Square Foot:
n/a
Year Renovated:
n/a
Basement:
Yes - Finished
Full Baths:
2
Half Baths:
1
Appliances:
Dishwasher, Dryer, Range/Oven-Gas, Refrigerator, Washer
Flooring:
n/a
Fireplaces:
1
Fireplace:
Rec Room
Interior:
n/a
Exterior Features
Garage Space:
2-Car
Garage:
Attached Garage, Garage Parking
Driveway:
2 Car Width, Concrete, Driveway-Exclusive
Roof:
Asphalt Shingle
Exterior:
Brick, Vinyl Siding, Wood
Swimming Pool:
No
Pool:
n/a
Utilities
Heating System:
1Unit,BsbdHotw,Humidifr
Heating Source:
Gas-Natural
Cooling:
1 Unit, Central Air, Multi-Zone Cooling
Water Heater:
n/a
Water:
Public Water
Sewer:
Public Sewer
Services:
n/a
Lot Features
Acres:
0.37
Lot Dimensions:
135X118
Lot Features:
n/a
School Information
Elementary:
HARRISON
Middle:
MT PLEASNT
High School:
LIVINGSTON
Community Information
County:
Essex
Town:
Livingston Twp.
Neighborhood:
n/a
Application Fee:
n/a
Association Fee:
n/a
Fee Includes:
n/a
Amenities:
n/a
Pets:
n/a
Financial Considerations
List Price:
$1,300,000
Tax Amount:
$20,245
Land Assessment:
$345,300
Build. Assessment:
$482,400
Total Assessment:
$827,700
Tax Rate:
2.45
Tax Year:
2024
Ownership Type:
Fee Simple
Listing Information
MLS ID:
3981874
List Date:
08-18-2025
Days On Market:
0
Listing Broker:
SILVER AND OAK REALTY
Listing Agent:







Request More Information
Shawn and Diane Fox
RE/MAX American Dream
3108 Route 10 West
Denville, NJ 07834
Call: (973) 277-7853
Web: SeasonsGlenCondos.com

