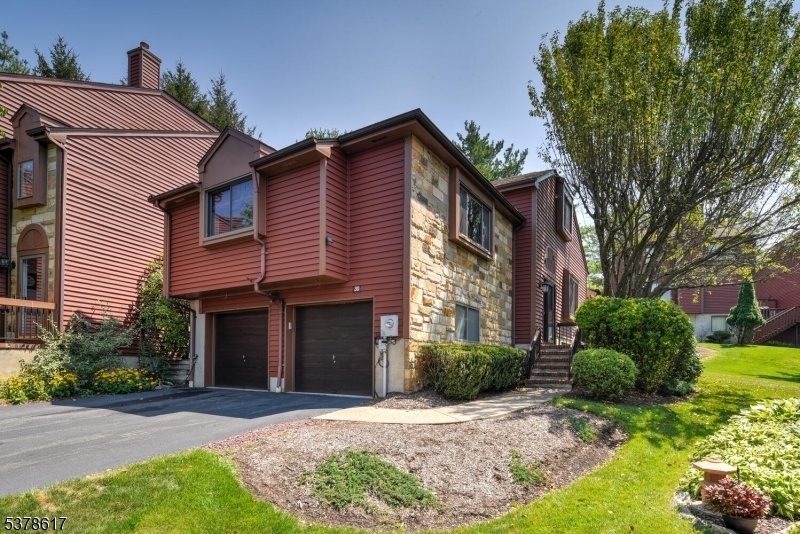30 Independence Way
Rockaway Twp, NJ 07866



































Price: $599,000
GSMLS: 3981830Type: Condo/Townhouse/Co-op
Style: Townhouse-End Unit
Beds: 3
Baths: 3 Full
Garage: 2-Car
Year Built: 1997
Acres: 0.11
Property Tax: $10,476
Description
Welcome To This Beautifully Updated Ashley Ii Model Detached Townhome, Situated On A Cul-de-sac In The Desirable Townsquare Village Of Rockaway. This 3-bedroom, 3 Fully Renovated Bathroom Unit Is A Must See !!! This Home Features The Perfect Blend Of Comfort & Style. The Modern Kitchen Features Custom Cabinets & Tile Backsplash, Granite Counters, Stainless Steel Appliances. The Open-concept Layout Flows Seamlessly Into Bright And Spacious Living Room Accented With Stone Wall Fireplace, Dining Room With Sliding Glass Door That Opens To A Private Deck, Creating Seamless Indoor-outdoor Living. The Spacious Primary Suite Features An Updated Bath With Custom Tile Stall Shower, Quartz Top Vanity And Large Walk-in Closet, Additional Bedroom On Main Floor With An Updated Full Bath. The Upper-level Ensuite Bedroom Offers Generous Size Closets And Fully Updated Bathroom. The Lower Level Offers A Finished Family Room That Expands Your Living Space And Features A Dedicated Laundry Area, Utility Room, And Storage Areas. Enjoy The Townsquare Village Lifestyle With Access To The Community's Pool, Tennis Courts, And Playgrounds. All Located In Close Proximity To All Major Highways, Shopping, Restaurants, Nyc Transportation. You Won't Want To Miss This Opportunity To Own This Beautifully Renovated Home In One Of The Area's Most Desirable Communities. Roof Replaced 2021
Rooms Sizes
Kitchen:
12x10 First
Dining Room:
12x10 First
Living Room:
21x12 First
Family Room:
24x16 Basement
Den:
n/a
Bedroom 1:
18x12 First
Bedroom 2:
12x10 First
Bedroom 3:
17x11 Second
Bedroom 4:
n/a
Room Levels
Basement:
Family Room, Laundry Room, Office, Storage Room, Utility Room
Ground:
n/a
Level 1:
2 Bedrooms, Bath Main, Bath(s) Other, Dining Room, Kitchen, Living Room
Level 2:
1 Bedroom, Bath(s) Other, Storage Room
Level 3:
n/a
Level Other:
n/a
Room Features
Kitchen:
Eat-In Kitchen
Dining Room:
Living/Dining Combo
Master Bedroom:
1st Floor, Walk-In Closet
Bath:
Stall Shower
Interior Features
Square Foot:
n/a
Year Renovated:
n/a
Basement:
Yes - Finished, Full
Full Baths:
3
Half Baths:
0
Appliances:
Carbon Monoxide Detector, Dishwasher, Dryer, Kitchen Exhaust Fan, Microwave Oven, Range/Oven-Gas, Refrigerator, Washer
Flooring:
Carpeting, Tile, Wood
Fireplaces:
1
Fireplace:
Living Room, Wood Burning
Interior:
Blinds,CODetect,FireExtg,SmokeDet,StallShw,TubShowr,WlkInCls,WndwTret
Exterior Features
Garage Space:
2-Car
Garage:
Attached Garage, Finished Garage, Garage Door Opener, Garage Parking
Driveway:
2 Car Width, Blacktop, Driveway-Exclusive
Roof:
Asphalt Shingle
Exterior:
Stone, Wood
Swimming Pool:
Yes
Pool:
Association Pool
Utilities
Heating System:
1 Unit, Baseboard - Hotwater, Multi-Zone
Heating Source:
Gas-Natural
Cooling:
1 Unit, Central Air
Water Heater:
Gas
Water:
Public Water
Sewer:
Public Sewer
Services:
Cable TV Available, Garbage Included
Lot Features
Acres:
0.11
Lot Dimensions:
n/a
Lot Features:
Cul-De-Sac, Level Lot, Open Lot
School Information
Elementary:
Dennis B. O'Brien School (K-5)
Middle:
Copeland Middle School (6-8)
High School:
Morris Knolls High School (9-12)
Community Information
County:
Morris
Town:
Rockaway Twp.
Neighborhood:
Townsquare Village
Application Fee:
n/a
Association Fee:
$325 - Monthly
Fee Includes:
Maintenance-Common Area, Maintenance-Exterior, Snow Removal
Amenities:
Pool-Outdoor, Tennis Courts
Pets:
Yes
Financial Considerations
List Price:
$599,000
Tax Amount:
$10,476
Land Assessment:
$200,000
Build. Assessment:
$260,900
Total Assessment:
$460,900
Tax Rate:
2.56
Tax Year:
2024
Ownership Type:
Fee Simple
Listing Information
MLS ID:
3981830
List Date:
08-18-2025
Days On Market:
0
Listing Broker:
WEICHERT REALTORS
Listing Agent:



































Request More Information
Shawn and Diane Fox
RE/MAX American Dream
3108 Route 10 West
Denville, NJ 07834
Call: (973) 277-7853
Web: SeasonsGlenCondos.com




