1 Cheshire Ln
Ringwood Boro, NJ 07456
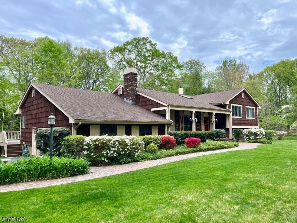
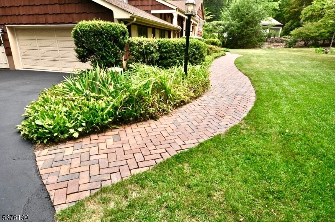
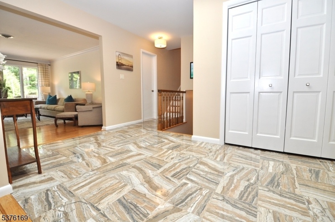
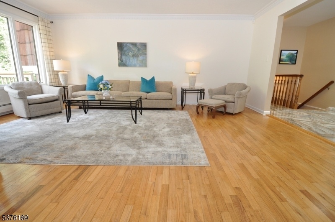
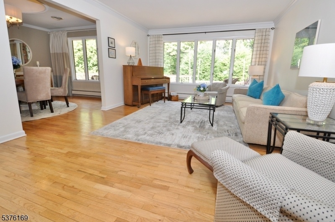
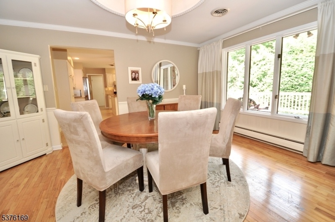
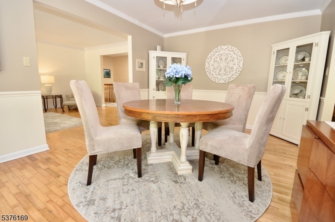
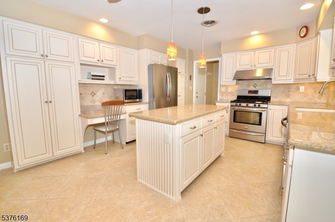
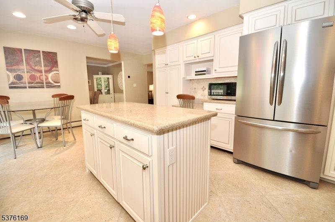
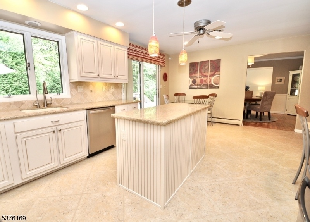
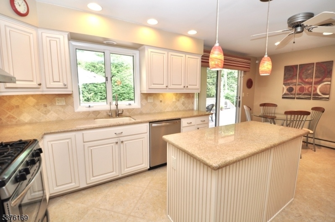
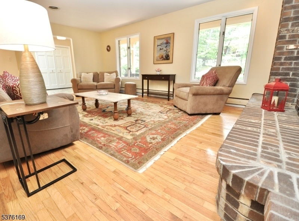
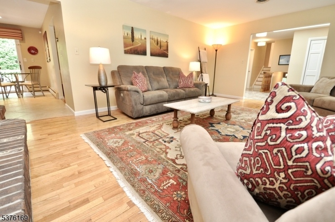
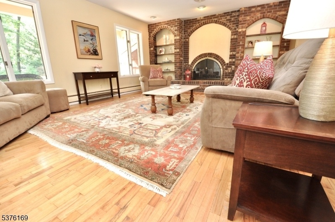
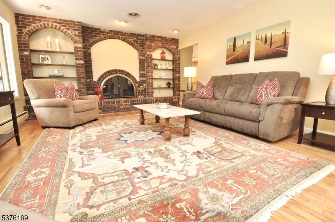
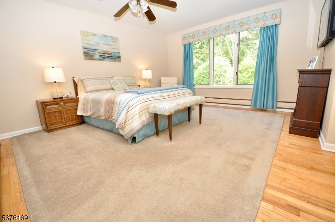
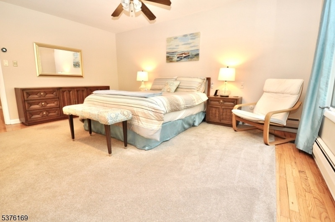
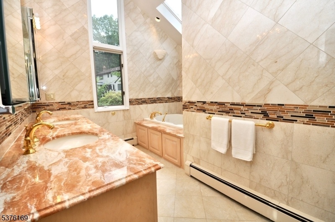
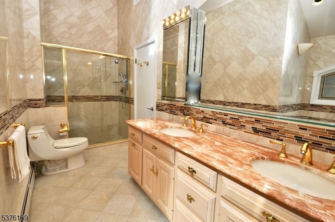
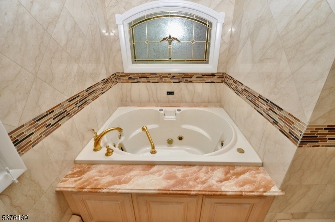
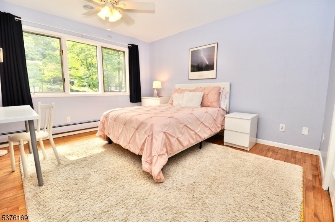
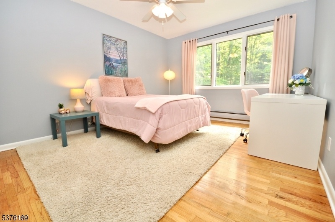
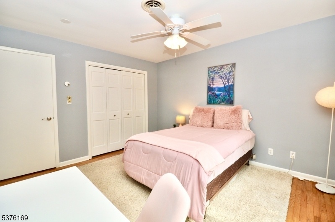
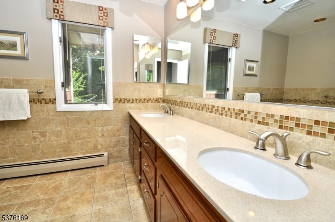
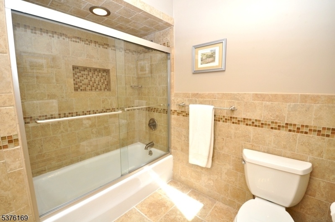
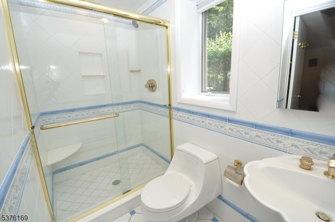
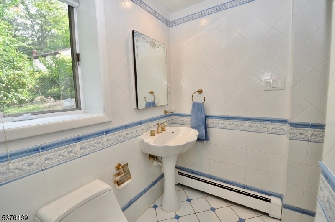
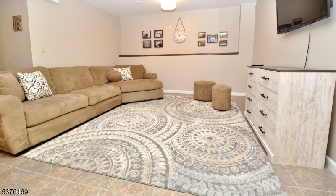
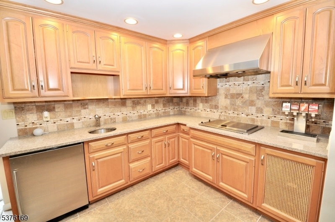
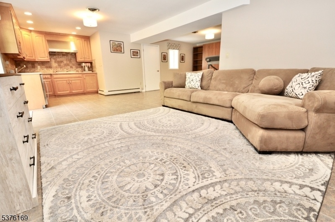
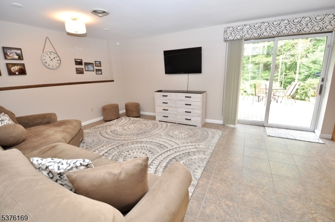
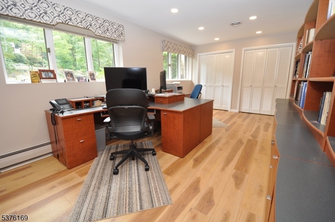
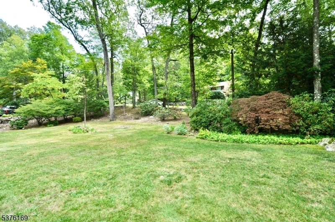
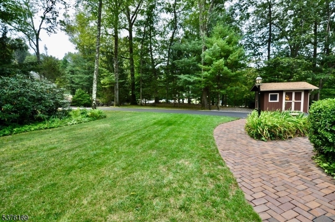
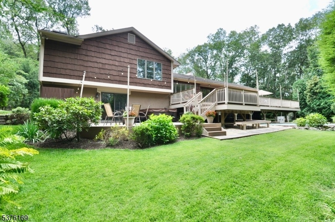
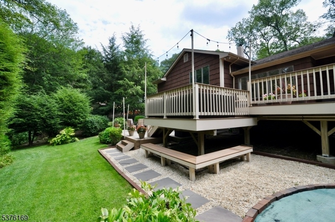
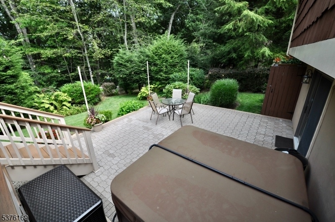
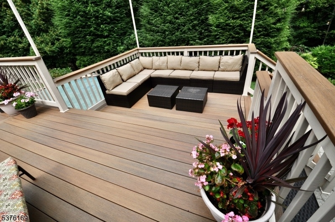
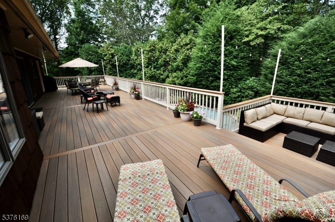
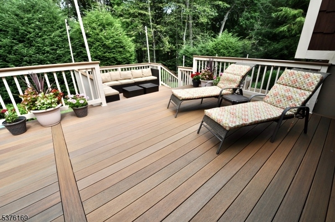
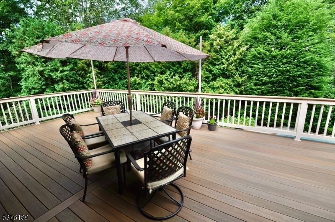
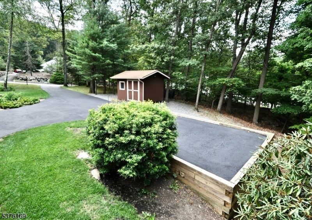
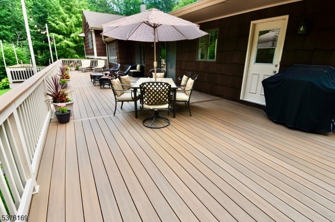
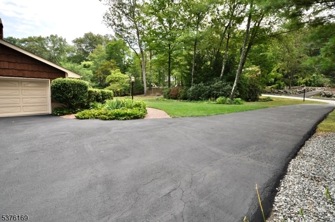
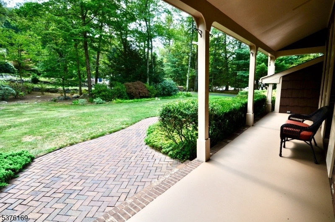
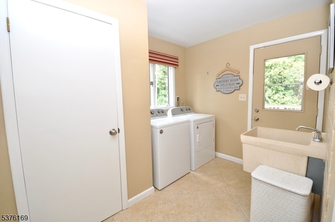
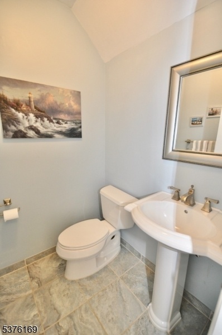
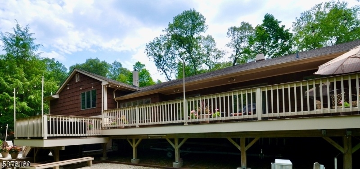
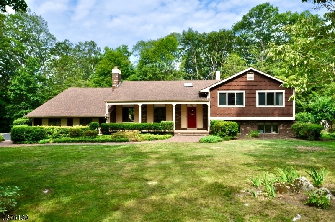
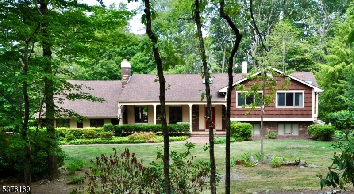
Price: $839,000
GSMLS: 3981753Type: Single Family
Style: Split Level
Beds: 4
Baths: 3 Full & 1 Half
Garage: 2-Car
Year Built: 1979
Acres: 1.15
Property Tax: $18,900
Description
$50,000 Price Drop. This Custom Home Rests Prominently In "kensington Wood," One Of Ringwood's Most Preferred Neighborhoods. This Impressive Home Offers The Unique Opportunity For Various Living Needs & Offers 3,331 Sq.ft. The Easy Flow Of This Fantastic Floor Plan Allows Everyone Spacious Living, Great Extended Use, Entertaining Ease & Private Space As Well. Situated On Over 1 Acre Of Professionally Landscaped Grounds, This Private Setting Welcomes Everyone To Enjoy The Natural Beauty With Exceptional Space & Great Comfort. An Impressive Finished Lower Level Offers The Ability To Accommodate Any Extended Stay & Also Offers Separate Living Space With A Private Entrance. Enhanced With A Br, Full Bath, Lr & Pantry, As Well As An Abundance Of Windows, Natural Light & Sliders To A Paver Patio. Enjoy The Updated Features Throughout Which Include The Kitchen, Bathrooms, Appliances & More. Walk Out To The Beautiful 58' X 16' Maintenance-free Deck Which Overlooks The Private Extended Yard. Experience Spring, Summer & Fall With The Ever-changing Landscape & Cozy Up To The Wood Burning Fireplace. This Residence Is Meticulously Maintained In/out. It's A Park-like Setting With Mature Trees & Shrubbery. Addt"l Features Include: Central A/c, Gas Heat, Security System, Skylights, Wood Burning Fireplace, Reverse Osmosis Water Filtration, Heated Garage, Generator Hookup, 2/car Gar, Shed & Public Water. The Perfect Home To Make Your Own Today. Sq. Ft As Per Seller
Rooms Sizes
Kitchen:
20x13 First
Dining Room:
15x11 First
Living Room:
18x13 First
Family Room:
18x14 First
Den:
n/a
Bedroom 1:
16x13 Second
Bedroom 2:
13x11 Second
Bedroom 3:
13x11 Second
Bedroom 4:
19x11 Ground
Room Levels
Basement:
n/a
Ground:
1Bedroom,BathOthr,FamilyRm,LivingRm,OutEntrn,Pantry,RecRoom,Utility
Level 1:
DiningRm,FamilyRm,Foyer,GarEnter,Kitchen,Laundry,LivingRm,MudRoom,PowderRm
Level 2:
3 Bedrooms, Attic, Bath Main, Bath(s) Other
Level 3:
n/a
Level Other:
Additional Bathroom
Room Features
Kitchen:
Center Island, Eat-In Kitchen, Separate Dining Area
Dining Room:
Formal Dining Room
Master Bedroom:
Dressing Room, Full Bath, Walk-In Closet
Bath:
Jetted Tub, Stall Shower
Interior Features
Square Foot:
3,331
Year Renovated:
n/a
Basement:
No - Crawl Space
Full Baths:
3
Half Baths:
1
Appliances:
Carbon Monoxide Detector, Dishwasher, Dryer, Generator-Hookup, Kitchen Exhaust Fan, Range/Oven-Gas, Refrigerator, Self Cleaning Oven, Washer
Flooring:
Carpeting, Tile, Wood
Fireplaces:
1
Fireplace:
Living Room
Interior:
CODetect,CedrClst,JacuzTyp,SecurSys,Skylight,SmokeDet,StallShw,StallTub,TubShowr,WlkInCls,Whrlpool,WndwTret
Exterior Features
Garage Space:
2-Car
Garage:
Built-In Garage, Garage Door Opener
Driveway:
1 Car Width, 2 Car Width, Additional Parking, Blacktop
Roof:
Asphalt Shingle
Exterior:
Wood Shingle
Swimming Pool:
No
Pool:
n/a
Utilities
Heating System:
1 Unit, Baseboard - Hotwater, Multi-Zone
Heating Source:
Gas-Natural
Cooling:
1 Unit, Ceiling Fan, Central Air
Water Heater:
From Furnace
Water:
Public Water
Sewer:
Septic
Services:
Cable TV Available
Lot Features
Acres:
1.15
Lot Dimensions:
n/a
Lot Features:
Wooded Lot
School Information
Elementary:
P. COOPER
Middle:
M.J. RYERS
High School:
LAKELAND
Community Information
County:
Passaic
Town:
Ringwood Boro
Neighborhood:
Kensington Wood
Application Fee:
n/a
Association Fee:
n/a
Fee Includes:
n/a
Amenities:
n/a
Pets:
Cats OK, Dogs OK
Financial Considerations
List Price:
$839,000
Tax Amount:
$18,900
Land Assessment:
$168,200
Build. Assessment:
$285,800
Total Assessment:
$454,000
Tax Rate:
4.16
Tax Year:
2024
Ownership Type:
Fee Simple
Listing Information
MLS ID:
3981753
List Date:
08-17-2025
Days On Market:
46
Listing Broker:
ELITE REALTORS OF NEW JERSEY
Listing Agent:


















































Request More Information
Shawn and Diane Fox
RE/MAX American Dream
3108 Route 10 West
Denville, NJ 07834
Call: (973) 277-7853
Web: SeasonsGlenCondos.com

