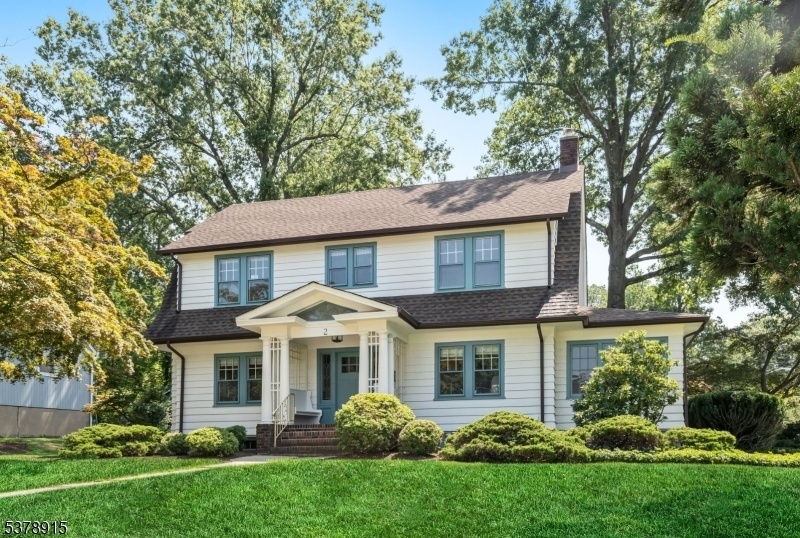2 Hillside Ave
Caldwell Boro Twp, NJ 07006


















































Price: $5,200
GSMLS: 3981710Type: Single Family
Beds: 4
Baths: 1 Full & 1 Half
Garage: 2-Car
Basement: Yes
Year Built: 1922
Pets: No
Available: Immediately
Description
Enjoy Sunset Views From The Charming Front Porch Of This Beautiful 4-bedroom Dutch Colonial. This Home Features Original Oak Floors With Inlays, Classic Trim Work, And A Welcoming Foyer With A Central Staircase. The Bright Living Room Has A Decorative Fireplace And Opens To A Sunny Family Room (sunroom) With A Wall Of Windows. The Large Dining Room, Off The Foyer, Leads To The Updated Kitchen With A Center Island And Access To The Manicured Patio And Yard. A Powder Room Completes The First Floor. Upstairs, The Second Level Includes The Primary Bedroom, Three Additional Bedrooms, And A Brand-new Full Bath With Heated Floors. The Third-floor Attic Offers Ample Storage. The Full Basement, Accessible Via The Kitchen, Has A Laundry Area, And Space For A Home Gym Or Hang-out Zone. A Detached Two-car Garage Includes Loft Storage. Additional Features: Central Air, Landscaping Included With A Space For A Tenant Garden. Conveniently Located Near Lincoln Elementary, Grover Cleveland Park And Bloomfield Ave's Shops And Restaurants. No Pets. No Smoking.
Rental Info
Lease Terms:
See Remarks
Required:
1.5MthSy,CredtRpt,IncmVrfy,TenAppl,TenInsRq
Tenant Pays:
Cable T.V., Electric, Gas, Heat, Hot Water, Repair Insurance, Snow Removal, Water
Rent Includes:
Sewer, Taxes, Trash Removal
Tenant Use Of:
Basement, Laundry Facilities, Storage Area
Furnishings:
Unfurnished
Age Restricted:
No
Handicap:
n/a
General Info
Square Foot:
n/a
Renovated:
2025
Rooms:
8
Room Features:
1/2 Bath, Center Island, Eat-In Kitchen, Full Bath, Tub Shower
Interior:
Carbon Monoxide Detector, Cedar Closets, Fire Extinguisher, Shades, Smoke Detector
Appliances:
Dishwasher, Dryer, Microwave Oven, Range/Oven-Gas, Refrigerator, Sprinkler System, Washer
Basement:
Yes - Full, Unfinished
Fireplaces:
1
Flooring:
Laminate, Tile, Wood
Exterior:
Patio, Sidewalk, Underground Lawn Sprinkler
Amenities:
n/a
Room Levels
Basement:
Laundry Room, Storage Room, Utility Room
Ground:
n/a
Level 1:
Dining Room, Family Room, Foyer, Kitchen, Living Room, Powder Room
Level 2:
4 Or More Bedrooms, Bath Main
Level 3:
Attic, Storage Room
Room Sizes
Kitchen:
15x13 First
Dining Room:
16x14 First
Living Room:
25x13 First
Family Room:
20x10 First
Bedroom 1:
13x12 Second
Bedroom 2:
13x12 Second
Bedroom 3:
13x10 Second
Parking
Garage:
2-Car
Description:
Detached Garage, Loft Storage, Oversize Garage, See Remarks
Parking:
4
Lot Features
Acres:
0.42
Dimensions:
110X165
Lot Description:
n/a
Road Description:
n/a
Zoning:
Residential
Utilities
Heating System:
1 Unit, Radiators - Steam
Heating Source:
Gas-Natural
Cooling:
1 Unit, Central Air
Water Heater:
Gas
Utilities:
Electric, Gas-Natural
Water:
Public Water
Sewer:
Public Sewer
Services:
Cable TV Available, Fiber Optic Available, Garbage Included
School Information
Elementary:
LINCOLN
Middle:
CLEVELAND
High School:
J CALDWELL
Community Information
County:
Essex
Town:
Caldwell Boro Twp.
Neighborhood:
n/a
Location:
Corner, Residential Area
Listing Information
MLS ID:
3981710
List Date:
08-16-2025
Days On Market:
2
Listing Broker:
KELLER WILLIAMS - NJ METRO GROUP
Listing Agent:


















































Request More Information
Shawn and Diane Fox
RE/MAX American Dream
3108 Route 10 West
Denville, NJ 07834
Call: (973) 277-7853
Web: SeasonsGlenCondos.com

