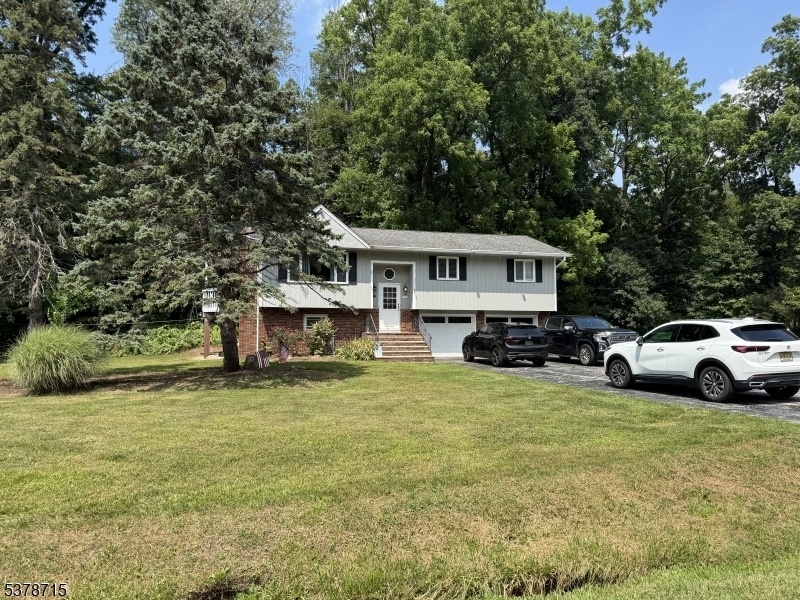9 Basswood Dr
Vernon Twp, NJ 07461

















Price: $460,000
GSMLS: 3981705Type: Single Family
Style: Bi-Level
Beds: 3
Baths: 1 Full & 1 Half
Garage: 2-Car
Year Built: 1976
Acres: 0.99
Property Tax: $8,201
Description
Welcome To Your Charming Retreat Nestled On Nearly An Acre In Scenic Vernon Twp. Located In A Quiet Subdivision Conveniently Located To Shopping, Skiing, Golf Resort And So Much More. This Beautifully Maintained Home Combines Functional Updates And A Thoughtful Layout That Is Perfect For Comfortable, Everyday Living And Entertaining. The Sliding Glass Door Off The Eat-in Kitchen Leads You Out To A Large Sized Deck And Beautiful Private Backyard Where You Can Enjoy A Quiet Peaceful Evening. The Ground Level Offers More Space For Entertaining With A Slider That Leads Out To A Slate Patio. Roof And Water Heater Are 5 Years Old, The Radon Mitigation System Has Been Recently Updated Ensuring Safety And Peace Of Mind. Newer Washer, Dryer And Dishwasher. Being Sold "as Is". First Showings To Begin At Oh On 8/24/2025.
Rooms Sizes
Kitchen:
11x22 First
Dining Room:
n/a
Living Room:
16x14 First
Family Room:
21x18 Ground
Den:
n/a
Bedroom 1:
14x11 First
Bedroom 2:
11x10 First
Bedroom 3:
10x10 First
Bedroom 4:
n/a
Room Levels
Basement:
n/a
Ground:
FamilyRm,GarEnter,Laundry,PowderRm,Utility
Level 1:
3 Bedrooms, Bath Main, Breakfast Room, Kitchen, Living Room
Level 2:
n/a
Level 3:
Attic
Level Other:
n/a
Room Features
Kitchen:
Eat-In Kitchen
Dining Room:
n/a
Master Bedroom:
n/a
Bath:
n/a
Interior Features
Square Foot:
n/a
Year Renovated:
n/a
Basement:
Yes - Finished, Walkout
Full Baths:
1
Half Baths:
1
Appliances:
Carbon Monoxide Detector, Cooktop - Electric, Dishwasher, Dryer, Range/Oven-Electric, Refrigerator, Self Cleaning Oven, Washer, Water Filter, Water Softener-Own
Flooring:
Carpeting, Tile, Wood
Fireplaces:
1
Fireplace:
Family Room, Pellet Stove
Interior:
Bar-Wet, Carbon Monoxide Detector, Smoke Detector
Exterior Features
Garage Space:
2-Car
Garage:
Attached Garage, Built-In Garage
Driveway:
Blacktop
Roof:
Asphalt Shingle
Exterior:
Brick, Wood
Swimming Pool:
No
Pool:
n/a
Utilities
Heating System:
1 Unit, Baseboard - Electric
Heating Source:
Electric
Cooling:
1 Unit, Central Air
Water Heater:
Electric
Water:
Well
Sewer:
Septic 3 Bedroom Town Verified
Services:
Cable TV Available, Garbage Extra Charge
Lot Features
Acres:
0.99
Lot Dimensions:
n/a
Lot Features:
Corner, Level Lot, Wooded Lot
School Information
Elementary:
ROLLING HL
Middle:
GLEN MDW
High School:
VERNON
Community Information
County:
Sussex
Town:
Vernon Twp.
Neighborhood:
n/a
Application Fee:
n/a
Association Fee:
n/a
Fee Includes:
n/a
Amenities:
n/a
Pets:
n/a
Financial Considerations
List Price:
$460,000
Tax Amount:
$8,201
Land Assessment:
$234,900
Build. Assessment:
$154,900
Total Assessment:
$389,800
Tax Rate:
2.44
Tax Year:
2024
Ownership Type:
Fee Simple
Listing Information
MLS ID:
3981705
List Date:
08-16-2025
Days On Market:
0
Listing Broker:
REAL ESTATE DREAMS, LLC
Listing Agent:

















Request More Information
Shawn and Diane Fox
RE/MAX American Dream
3108 Route 10 West
Denville, NJ 07834
Call: (973) 277-7853
Web: SeasonsGlenCondos.com

