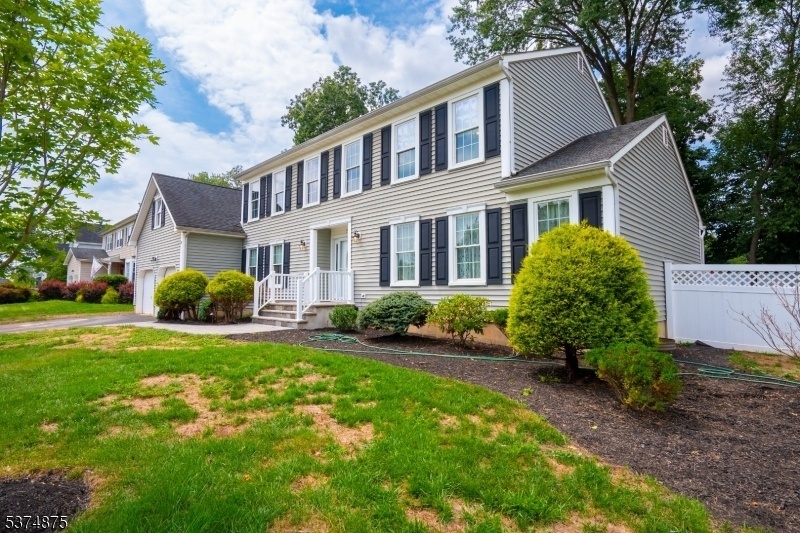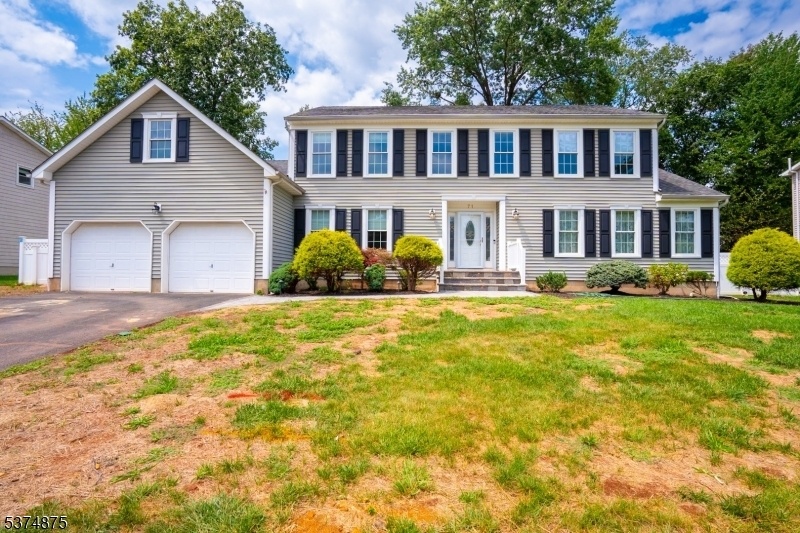71 Buckland Dr
Hillsborough Twp, NJ 08844









































Price: $880,000
GSMLS: 3981665Type: Single Family
Style: Colonial
Beds: 4
Baths: 2 Full & 1 Half
Garage: 2-Car
Year Built: 1986
Acres: 0.25
Property Tax: $14,135
Description
Welcome To 71 Buckland Drive, An Exquisite Colonial Home. This Residence Combines Classic Architectural Appeal With Modern Functionality, Offering A Unique Opportunity For Comfort And Style. As You Approach, A Charming Paver Front Walkway And Porch Extend A Warm Welcome. Inside, The Freshly Painted Interior (2025) And Traditional Floor Plan Are Immediately Inviting. The Living And Dining Rooms Set The Stage For Elegant Entertaining. At The Heart Of The Home, Discover A Brand-new Kitchen (2025) Equipped With State-of-the-art Stainless Steel Appliances And Sleek Cabinetry, All Accentuated By A Stunning Quartz Countertop And Subway Tiled Backsplash. Updated Baths. The Family Room, Featuring A Gas Fireplace And Built-in Bookshelves, Provides A Cozy Retreat. A First-floor Office, Also With Custom Built-ins, Offers An Ideal Work-from-home Environment. Convenience Is Key With A First-floor Laundry Room Located Right Off The Kitchen. A Partially Finished Basement Adds To The Home An Additional Space For Comfort. Step Outside To The Hardscaped Paver Patio, Perfect For Outdoor Entertaining. The Fenced-in Private Yard Offers A Peaceful Sanctuary For Relaxation Or Recreation. This Colonial Beauty Is Designed To Accommodate Modern Lifestyles While Preserving Its Timeless Charm. Whether Hosting Gatherings Or Seeking A Quiet Retreat, This Home Is A Wonderful Place To Call Your Own. Come And Explore All The Possibilities This Property Has To Offer! Top Rated Hillsborough Twp. School District
Rooms Sizes
Kitchen:
First
Dining Room:
First
Living Room:
First
Family Room:
First
Den:
First
Bedroom 1:
Second
Bedroom 2:
Second
Bedroom 3:
Second
Bedroom 4:
Second
Room Levels
Basement:
Media Room, Utility Room
Ground:
n/a
Level 1:
DiningRm,FamilyRm,GarEnter,InsdEntr,Kitchen,Laundry,LivingRm,Office,PowderRm
Level 2:
4 Or More Bedrooms
Level 3:
Attic
Level Other:
n/a
Room Features
Kitchen:
Eat-In Kitchen
Dining Room:
Formal Dining Room
Master Bedroom:
Full Bath, Walk-In Closet
Bath:
Stall Shower
Interior Features
Square Foot:
n/a
Year Renovated:
2025
Basement:
Yes - Finished-Partially
Full Baths:
2
Half Baths:
1
Appliances:
Carbon Monoxide Detector, Dishwasher, Disposal, Dryer, Microwave Oven, Range/Oven-Gas, Refrigerator, Washer
Flooring:
Carpeting, Laminate, Tile, Wood
Fireplaces:
1
Fireplace:
Family Room, Gas Fireplace
Interior:
Blinds,CODetect,CeilHigh,SmokeDet,StallShw,WlkInCls
Exterior Features
Garage Space:
2-Car
Garage:
Attached Garage
Driveway:
2 Car Width, Blacktop
Roof:
Asphalt Shingle
Exterior:
Vinyl Siding
Swimming Pool:
No
Pool:
n/a
Utilities
Heating System:
1 Unit, Forced Hot Air
Heating Source:
Gas-Natural
Cooling:
1 Unit, Ceiling Fan, Central Air
Water Heater:
Gas
Water:
Public Water
Sewer:
Public Sewer
Services:
Garbage Extra Charge
Lot Features
Acres:
0.25
Lot Dimensions:
n/a
Lot Features:
Level Lot
School Information
Elementary:
n/a
Middle:
HILLSBORO
High School:
HILLSBORO
Community Information
County:
Somerset
Town:
Hillsborough Twp.
Neighborhood:
Rohill
Application Fee:
n/a
Association Fee:
n/a
Fee Includes:
n/a
Amenities:
n/a
Pets:
Yes
Financial Considerations
List Price:
$880,000
Tax Amount:
$14,135
Land Assessment:
$387,600
Build. Assessment:
$331,400
Total Assessment:
$719,000
Tax Rate:
2.09
Tax Year:
2024
Ownership Type:
Fee Simple
Listing Information
MLS ID:
3981665
List Date:
08-16-2025
Days On Market:
47
Listing Broker:
COMPASS NEW JERSEY LLC
Listing Agent:









































Request More Information
Shawn and Diane Fox
RE/MAX American Dream
3108 Route 10 West
Denville, NJ 07834
Call: (973) 277-7853
Web: SeasonsGlenCondos.com

