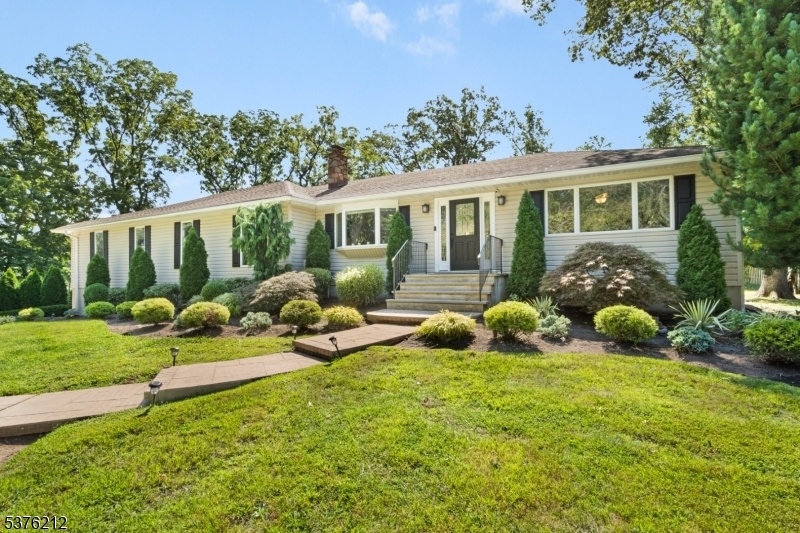10 Beech Ter
Hanover Twp, NJ 07981































Price: $8,500
GSMLS: 3981519Type: Single Family
Beds: 4
Baths: 3 Full
Garage: 4-Car
Basement: Yes
Year Built: 1956
Pets: Number Limit, Yes
Available: Immediately, Negotiable
Description
Tucked Away At The End Of A Quiet, Tree-lined Cul-de-sac, This Luxury Sprawling Ranch Offers Both Privacy And An Exceptional Living Space. The Living Room's Warm Hardwood Floors, Fireplace, Custom Shelves And Oversized Windows Set A Welcoming Tone, Flowing Into A Dramatic Great Room With A Vaulted Ceiling, Stone Fireplace, And Sliding Doors That Open To An Expansive Deck. The Kitchen Impresses With Stainless Steel Appliances, Quartzite Counters, Pot Filler, Custom Cabinetry, Wine Rack, 6 Burner Stove, An Island With A Microwave, And A Breakfast Bar With Seating Perfect For Both Weekday Breakfasts And Lively Gatherings. The Fully Finished Basement Extends The Living Space With A Full Bathroom, Laundry Room, Living Room, Storage Room, And Bonus Family Room. The Large Primary Suite Offers High Ceilings, Walk-in Closet And An En-suite Bathroom. Additional Bedrooms Are Well-sized For Guests Or Flexible Use. A Rare 4-car Tandem Garage Ensures Abundant Parking And Storage. Outside, The Private Backyard Provides A Serene Backdrop For Entertaining Or Relaxing. Located Minutes From Shopping, Dining, And Major Highways Make This Home A Standout. This Rental Comes Fully Furnished With High-end Furniture.
Rental Info
Lease Terms:
1 Year, Options Available
Required:
1.5MthSy,CredtRpt,IncmVrfy,TenAppl,TenInsRq
Tenant Pays:
Electric, Gas, Heat, Hot Water, Maintenance-Lawn, Sewer, Trash Removal, Water
Rent Includes:
See Remarks
Tenant Use Of:
n/a
Furnishings:
Completely
Age Restricted:
No
Handicap:
n/a
General Info
Square Foot:
n/a
Renovated:
2021
Rooms:
8
Room Features:
n/a
Interior:
Carbon Monoxide Detector, High Ceilings, Skylight, Walk-In Closet
Appliances:
Appliances, Carbon Monoxide Detector, Dishwasher, Dryer, Microwave Oven, Range/Oven-Gas, Refrigerator, Washer
Basement:
Yes - Finished
Fireplaces:
2
Flooring:
Carpeting, Tile, Wood
Exterior:
Deck
Amenities:
n/a
Room Levels
Basement:
BathOthr,FamilyRm,GarEnter,Laundry,Office,Storage,Utility
Ground:
n/a
Level 1:
4 Or More Bedrooms, Bath Main, Bath(s) Other, Dining Room, Great Room, Kitchen, Living Room
Level 2:
n/a
Level 3:
n/a
Room Sizes
Kitchen:
First
Dining Room:
First
Living Room:
First
Family Room:
Basement
Bedroom 1:
First
Bedroom 2:
First
Bedroom 3:
First
Parking
Garage:
4-Car
Description:
Attached,DoorOpnr,Garage,InEntrnc,Tandem
Parking:
n/a
Lot Features
Acres:
0.50
Dimensions:
n/a
Lot Description:
Cul-De-Sac, Level Lot
Road Description:
n/a
Zoning:
n/a
Utilities
Heating System:
Forced Hot Air
Heating Source:
Gas-Natural
Cooling:
Central Air
Water Heater:
Gas
Utilities:
Gas-Natural
Water:
Public Water
Sewer:
Public Sewer
Services:
Cable TV, Garbage Included
School Information
Elementary:
n/a
Middle:
n/a
High School:
n/a
Community Information
County:
Morris
Town:
Hanover Twp.
Neighborhood:
Whippany
Location:
Residential Area
Listing Information
MLS ID:
3981519
List Date:
08-15-2025
Days On Market:
68
Listing Broker:
BHHS VAN DER WENDE PROPERTIES
Listing Agent:































Request More Information
Shawn and Diane Fox
RE/MAX American Dream
3108 Route 10 West
Denville, NJ 07834
Call: (973) 277-7853
Web: SeasonsGlenCondos.com




