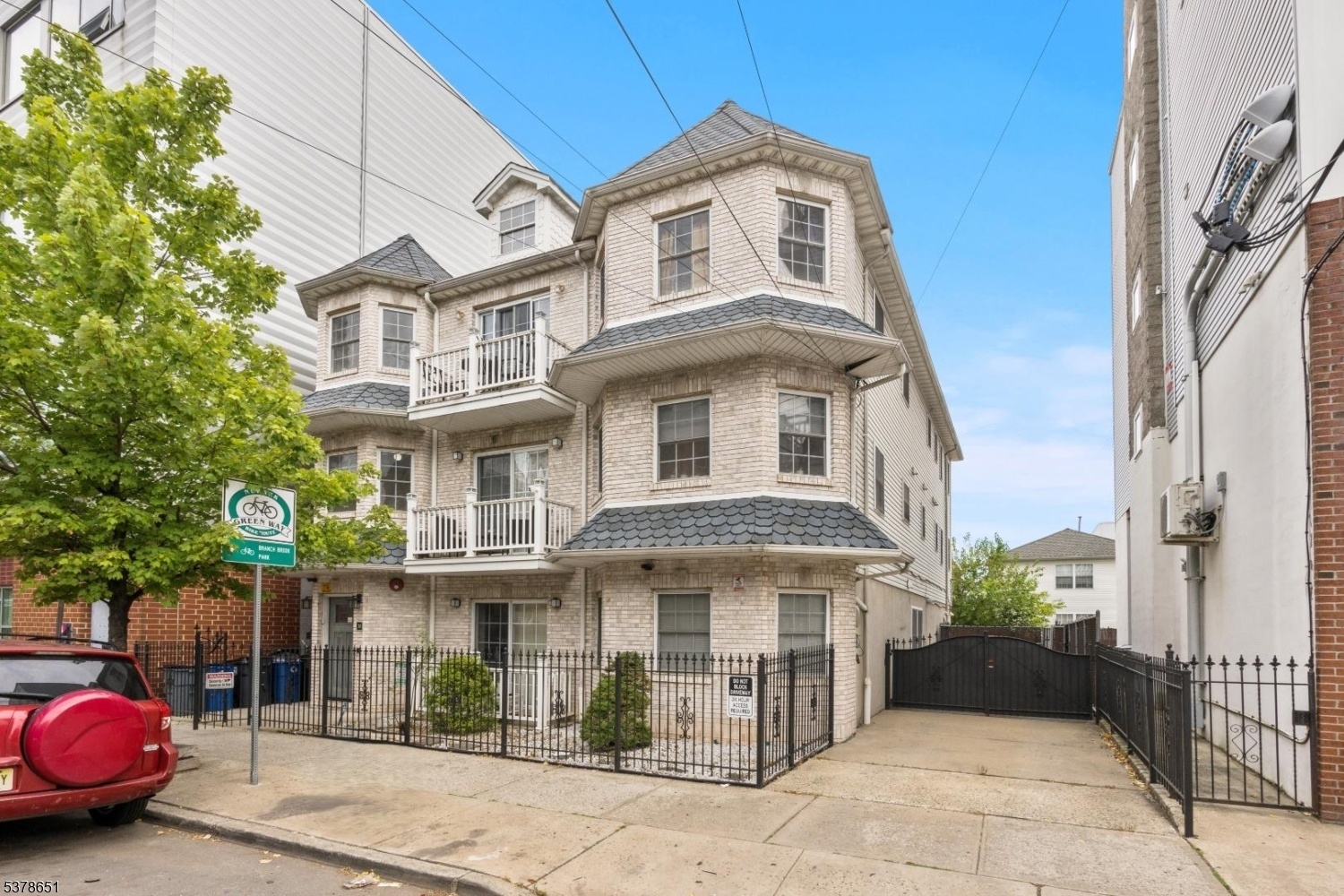38 Norfolk St
Newark City, NJ 07103














































Price: $875,000
GSMLS: 3981483Type: Multi-Family
Style: 3-Three Story
Total Units: 3
Beds: 8
Baths: 6 Full
Garage: No
Year Built: 2008
Acres: 0.11
Property Tax: $12,500
Description
Massive 3-family "double Tower Victorian Model Pride Of Ownership Is Evident Throughout This Home With Well-preserved Interiors, And Excellent Overall Condition. Newer Construction (2008 Built) This Home Features A Total Of 8 Bedrooms, And 6 Bathrooms With Open-concept Layouts, Modern Finishes,gleaming Hardwood Floors, Tile Floors, Private Laundry Room In Each Unit, Ensuite Primary Baths In Each Unit, Double Closets In Bedrooms, 2nd & 3rd Fl Walk-in Closets, Generous Kitchen's, Lr's, Dr's And An Abundance Of Natural Light. All Utilities Are Separate Making It A True Turnkey Investment With Minimal Upkeep. Enjoy An Excellent Curb Appeal, Gated Driveway That Leads To A Low-maintenance Exterior, And A 3- Attached Car Garage. Whether You're An Investor Looking To Add A Quality Asset To Your Portfolio Or An Owner-occupant Wanting To Live In One Unit And Offset Your Mortgage With Rental Income, This Property Offers Excellent Upside And Long-term Value. Home Is In Prime Location Near Public Transit, Shopping & Major Highways. Minutes From Newark Penn Station And Newark Liberty International Airport.
General Info
Style:
3-Three Story
SqFt Building:
n/a
Total Rooms:
26
Basement:
No
Interior:
Carbon Monoxide Detector, Fire Alarm Sys, Fire Extinguisher, Security System, Smoke Detector, Tile Floors, Walk-In Closet, Wood Floors
Roof:
Asphalt Shingle
Exterior:
Aluminum Siding, Brick
Lot Size:
n/a
Lot Desc:
Level Lot
Parking
Garage Capacity:
No
Description:
Built-In Garage, Garage Door Opener
Parking:
Concrete, Driveway-Exclusive, Fencing, Parking Lot-Exclusive, Paver Block, See Remarks
Spaces Available:
3
Unit 1
Bedrooms:
2
Bathrooms:
2
Total Rooms:
8
Room Description:
Bedrooms, Eat-In Kitchen, Laundry Room, Living/Dining Room, Porch, Master Bedroom
Levels:
1
Square Foot:
n/a
Fireplaces:
n/a
Appliances:
Carbon Monoxide Detector, Ceiling Fan(s), Dishwasher, Fire Alarm System, Range/Oven - Gas, Smoke Detector
Utilities:
Owner Pays Water, Tenant Pays Electric, Tenant Pays Gas, Tenant Pays Heat
Handicap:
No
Unit 2
Bedrooms:
3
Bathrooms:
2
Total Rooms:
8
Room Description:
Bedrooms, Eat-In Kitchen, Laundry Room, Living/Dining Room, Master Bedroom
Levels:
2
Square Foot:
n/a
Fireplaces:
n/a
Appliances:
Carbon Monoxide Detector, Ceiling Fan(s), Dishwasher, Fire Alarm System, Range/Oven - Gas, Smoke Detector
Utilities:
Owner Pays Water, Tenant Pays Electric, Tenant Pays Gas, Tenant Pays Heat
Handicap:
No
Unit 3
Bedrooms:
3
Bathrooms:
2
Total Rooms:
8
Room Description:
Bedrooms, Eat-In Kitchen, Laundry Room, Living/Dining Room, Master Bedroom
Levels:
3
Square Foot:
n/a
Fireplaces:
n/a
Appliances:
Carbon Monoxide Detector, Ceiling Fan(s), Dishwasher, Fire Alarm System, Range/Oven - Gas, Smoke Detector
Utilities:
Owner Pays Water, Tenant Pays Electric, Tenant Pays Gas, Tenant Pays Heat
Handicap:
No
Unit 4
Bedrooms:
n/a
Bathrooms:
n/a
Total Rooms:
n/a
Room Description:
n/a
Levels:
n/a
Square Foot:
n/a
Fireplaces:
n/a
Appliances:
n/a
Utilities:
n/a
Handicap:
n/a
Utilities
Heating:
3 Units
Heating Fuel:
Gas-Natural, Solar-Owned
Cooling:
Central Air
Water Heater:
n/a
Water:
Public Water
Sewer:
Public Sewer
Utilities:
Gas-Natural
Services:
n/a
School Information
Elementary:
n/a
Middle:
n/a
High School:
n/a
Community Information
County:
Essex
Town:
Newark City
Neighborhood:
n/a
Financial Considerations
List Price:
$875,000
Tax Amount:
$12,500
Land Assessment:
$21,500
Build. Assessment:
$307,200
Total Assessment:
$328,700
Tax Rate:
3.80
Tax Year:
2024
Listing Information
MLS ID:
3981483
List Date:
08-15-2025
Days On Market:
0
Listing Broker:
REALTY OF AMERICA
Listing Agent:














































Request More Information
Shawn and Diane Fox
RE/MAX American Dream
3108 Route 10 West
Denville, NJ 07834
Call: (973) 277-7853
Web: SeasonsGlenCondos.com

