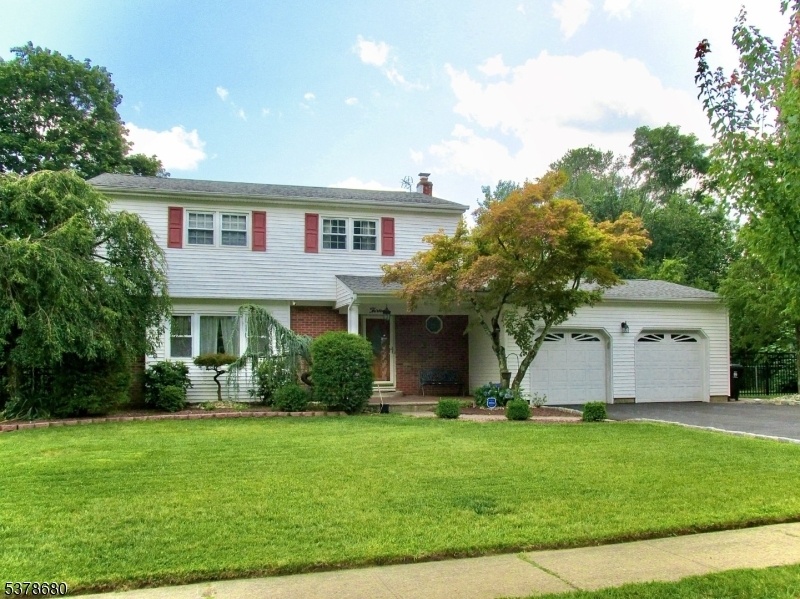13 Francis Rd
East Brunswick Twp, NJ 08816




























Price: $725,000
GSMLS: 3981471Type: Single Family
Style: Colonial
Beds: 4
Baths: 2 Full & 1 Half
Garage: 2-Car
Year Built: 1968
Acres: 0.34
Property Tax: $14,084
Description
Welcome To This Beautiful Colonial Home In The Highly Sough-after Frost Woods Community! This Stunning Residence Offers An Abundance Of Natural Light And Hardwood Floors Throughout Most Of The House. The Main Level Boasts A Spacious Living Room Leading Into A Formal Dining Room Perfect For Entertaining. In Addition, The First Level Includes A Comfortable Family Room With Gorgeous Views Of The Private, Parklike, Fenced Backyard And Convenient Access Through Sliding Glass Doors To A Beautiful Patio. Lastly, A Large, Recently Updated Eat-in Kitchen With Granite Countertops, Maple Cabinets And Commercial Gas Range And Vented Hood Complete This Level. On The Second Level, There Is A Serene Primary Bedroom Suite With A Stylish, Updated Bathroom With Custom Lighted Vanity And High Quality Bidet. Three Additional Bedrooms And A Full Updated Hall Bathroom With Bidet Complete This Level. The Basement Offers Additional Storage Space And A Laundry Room. Basement Flooring 2025,water Heater 2023, New Roof 2021, All Baths Updated 2021. Belgian Block Paver Walkway And Metal Fence 2016, Oversized Shed 2014, Driveway 2012, Ev Outlet 40 Amps. Flat 1/3 Acre Lot, North Facing, Across From Frost Woods. Conveniently Located Near Nyc Bus Routes, Major Highways, Downtown New Brunswick, Rutgers University, Top Hospitals And A Wide Range Of Shopping, Dining And Recreational Options. All Of This Complimented By Access To East Brunswick Blue Ribbon Schools.
Rooms Sizes
Kitchen:
17x9 First
Dining Room:
11x11 First
Living Room:
20x12 First
Family Room:
18x11 First
Den:
n/a
Bedroom 1:
15x12 Second
Bedroom 2:
14x12 Second
Bedroom 3:
10x16 Second
Bedroom 4:
10x9 Second
Room Levels
Basement:
Inside Entrance, Utility Room
Ground:
n/a
Level 1:
DiningRm,FamilyRm,Foyer,GarEnter,InsdEntr,Kitchen,LivingRm,Porch,PowderRm
Level 2:
4 Or More Bedrooms, Bath Main, Bath(s) Other
Level 3:
n/a
Level Other:
n/a
Room Features
Kitchen:
Eat-In Kitchen
Dining Room:
Formal Dining Room
Master Bedroom:
Full Bath
Bath:
Bidet, Stall Shower
Interior Features
Square Foot:
2,199
Year Renovated:
n/a
Basement:
Yes - Finished
Full Baths:
2
Half Baths:
1
Appliances:
Carbon Monoxide Detector, Dishwasher, Disposal, Dryer, Kitchen Exhaust Fan, Range/Oven-Gas, Refrigerator, Sump Pump, Washer
Flooring:
Carpeting, Tile, Wood
Fireplaces:
No
Fireplace:
n/a
Interior:
Carbon Monoxide Detector, Fire Extinguisher, Smoke Detector
Exterior Features
Garage Space:
2-Car
Garage:
Attached,DoorOpnr,Garage,InEntrnc
Driveway:
2 Car Width, Blacktop
Roof:
Asphalt Shingle
Exterior:
Brick, Vinyl Siding
Swimming Pool:
No
Pool:
n/a
Utilities
Heating System:
1 Unit, Forced Hot Air
Heating Source:
Gas-Natural
Cooling:
1 Unit, Central Air
Water Heater:
Gas
Water:
Public Water
Sewer:
Public Sewer
Services:
Garbage Included
Lot Features
Acres:
0.34
Lot Dimensions:
100X150
Lot Features:
Level Lot
School Information
Elementary:
FROST
Middle:
HAMMARSKJD
High School:
E.BRUNSWIK
Community Information
County:
Middlesex
Town:
East Brunswick Twp.
Neighborhood:
Frost Woods
Application Fee:
n/a
Association Fee:
n/a
Fee Includes:
n/a
Amenities:
n/a
Pets:
Yes
Financial Considerations
List Price:
$725,000
Tax Amount:
$14,084
Land Assessment:
$35,000
Build. Assessment:
$80,500
Total Assessment:
$115,500
Tax Rate:
11.82
Tax Year:
2024
Ownership Type:
Fee Simple
Listing Information
MLS ID:
3981471
List Date:
08-15-2025
Days On Market:
0
Listing Broker:
COLDWELL BANKER REALTY
Listing Agent:




























Request More Information
Shawn and Diane Fox
RE/MAX American Dream
3108 Route 10 West
Denville, NJ 07834
Call: (973) 277-7853
Web: SeasonsGlenCondos.com

