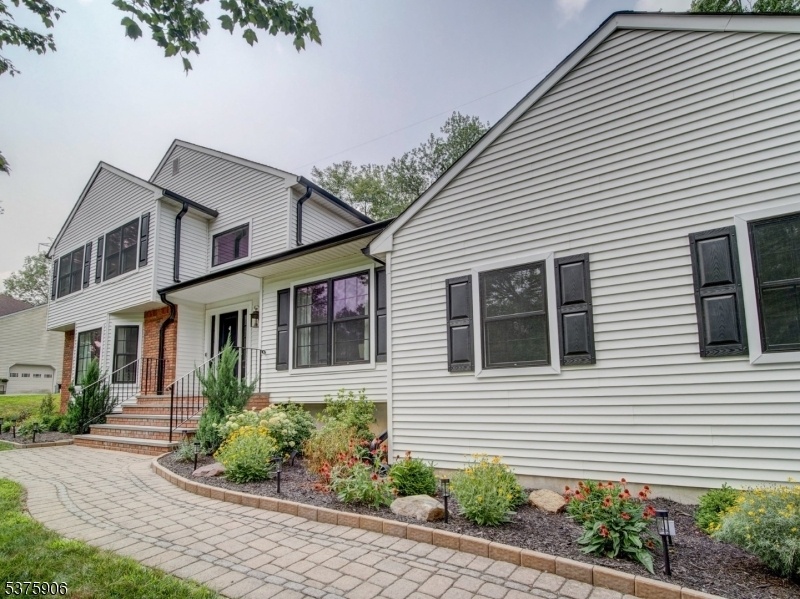19 Georgian Rd
Randolph Twp, NJ 07869







































Price: $899,900
GSMLS: 3981411Type: Single Family
Style: Colonial
Beds: 4
Baths: 2 Full & 1 Half
Garage: 2-Car
Year Built: 1990
Acres: 0.57
Property Tax: $13,076
Description
Welcome To 19 Georgian Rd, Where Pride Of Ownership Meets Timeless Elegance. This Professionally Renovated, Pristine Residence Is In Absolute Move-in Condition And Exudes The Charm And Sophistication Of A Brand New Model Home. From The Moment You Arrive, The Beautifully Landscaped Paver Walkway Sets The Tone For What Lies Beyond. Step Through The New Therma-tru Front Door And Prepare To Be Impressed. Every Inch Of This Home Reflects Superior Craftsmanship And Attention To Detail. Classic Wainscotting, Refined Crown Molding And Rich Hardwood Flooring, Grace Both Levels, While Designer Lighting And Finishes Add Modern Touches Throughout. The Gourmet Kitchen And Bathrooms Have Been Completely Reimagined With Stunning Quartz Surfaces, Custom Tile Work, And Contemporary Fixtures All Seamlessly Blending Style With Function. The Spacious Step Down Family Room Offers A Perfect Gathering Space Featuring A Majestic Gas Fireplace With Heatolator Insert And Direct Access To A 22 X 15 Deck. Dream Laundry/mudroom Is Outfitted With A Custom Built In Bench, Radiant Heated Floor. Many Upgrades Include A New Boiler, Hot Water Heater, Central Air, Black Trimmed Marvin Windows, Gutters, Downspouts & Leaders. Convenient Generator Hookup In Garage. Full Unfinished Basement With High Ceilings. Designed And Meticulously Executed. A Must See Just Unpack And Enjoy. Public Sewer, Water & Natural Gas. Wonderful Neighborhood And Convenient To Route 10. Top Rated Randolph Schools, Parks & Recreation.
Rooms Sizes
Kitchen:
22x13 First
Dining Room:
14x12 First
Living Room:
21x11 First
Family Room:
21x18 First
Den:
n/a
Bedroom 1:
28x13 Second
Bedroom 2:
14x12 Second
Bedroom 3:
14x10 Second
Bedroom 4:
11x11 Second
Room Levels
Basement:
Utility Room
Ground:
n/a
Level 1:
DiningRm,FamilyRm,Foyer,Kitchen,Laundry,LivingRm,MudRoom,PowderRm
Level 2:
4 Or More Bedrooms, Attic, Bath Main, Bath(s) Other
Level 3:
Attic
Level Other:
n/a
Room Features
Kitchen:
Center Island, Separate Dining Area
Dining Room:
Formal Dining Room
Master Bedroom:
Full Bath, Walk-In Closet
Bath:
Stall Shower
Interior Features
Square Foot:
n/a
Year Renovated:
2024
Basement:
Yes - Full, Unfinished
Full Baths:
2
Half Baths:
1
Appliances:
Carbon Monoxide Detector, Dishwasher, Dryer, Generator-Hookup, Kitchen Exhaust Fan, Microwave Oven, Range/Oven-Gas, Refrigerator, Self Cleaning Oven, Washer, Wine Refrigerator
Flooring:
Tile, Wood
Fireplaces:
1
Fireplace:
Family Room, Gas Fireplace, Heatolator
Interior:
CODetect,Drapes,SmokeDet,StallShw,TubShowr,WlkInCls
Exterior Features
Garage Space:
2-Car
Garage:
Attached Garage, Garage Door Opener
Driveway:
1 Car Width, 2 Car Width, Blacktop
Roof:
Asphalt Shingle
Exterior:
Brick, Vinyl Siding
Swimming Pool:
No
Pool:
n/a
Utilities
Heating System:
1 Unit, Baseboard - Hotwater, Multi-Zone, Radiant - Electric
Heating Source:
Gas-Natural
Cooling:
1 Unit, Ceiling Fan, Central Air
Water Heater:
Gas
Water:
Public Water
Sewer:
Public Sewer
Services:
Cable TV Available, Garbage Included
Lot Features
Acres:
0.57
Lot Dimensions:
n/a
Lot Features:
Level Lot, Open Lot, Wooded Lot
School Information
Elementary:
Fernbrook Elementary School (K-5)
Middle:
Randolph Middle School (6-8)
High School:
Randolph High School (9-12)
Community Information
County:
Morris
Town:
Randolph Twp.
Neighborhood:
Georgian Manor
Application Fee:
n/a
Association Fee:
n/a
Fee Includes:
n/a
Amenities:
n/a
Pets:
Yes
Financial Considerations
List Price:
$899,900
Tax Amount:
$13,076
Land Assessment:
$173,700
Build. Assessment:
$288,200
Total Assessment:
$461,900
Tax Rate:
2.83
Tax Year:
2024
Ownership Type:
Fee Simple
Listing Information
MLS ID:
3981411
List Date:
08-14-2025
Days On Market:
0
Listing Broker:
RE/MAX SELECT
Listing Agent:







































Request More Information
Shawn and Diane Fox
RE/MAX American Dream
3108 Route 10 West
Denville, NJ 07834
Call: (973) 277-7853
Web: SeasonsGlenCondos.com




